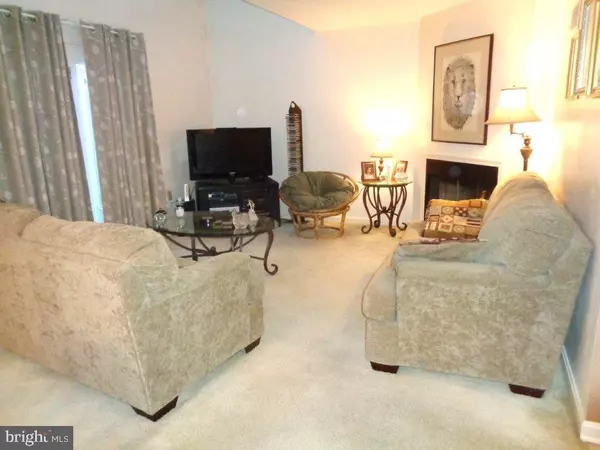$115,000
$116,900
1.6%For more information regarding the value of a property, please contact us for a free consultation.
2 Beds
2 Baths
1,440 SqFt
SOLD DATE : 03/29/2018
Key Details
Sold Price $115,000
Property Type Condo
Sub Type Condo/Co-op
Listing Status Sold
Purchase Type For Sale
Square Footage 1,440 sqft
Price per Sqft $79
Subdivision Chambers Crossing
MLS Listing ID 1000097422
Sold Date 03/29/18
Style Unit/Flat
Bedrooms 2
Full Baths 1
Half Baths 1
Condo Fees $200/mo
HOA Y/N N
Abv Grd Liv Area 1,440
Originating Board BRIGHT
Year Built 1986
Annual Tax Amount $2,823
Tax Year 2017
Property Description
ADJACENT TO HERITAGE PARK, THIS 2 BEDROOM PLUS LOFT IS CONVENIENT TO I83, ROUTE 30, SHOPPING & RESTAURANTS, NEWER TRANE FURNACE, 2018 - HOT WATER HEATER, MICROWAVE, DISHWASHER, SCREENED DOOR, WASHER, DRYER & REFRIGERATOR, OVERSIZED 1 CAR GARAGE, REAR PATIO, FRONT PATIO WITH PRIVACY FENCE, LOFT WITH PICTURE WINDOW, 2 SKYLIGHTS, WALK IN CLOSET, 1ST FLOOR LAUNDRY, LOVELY 40 UNIT DEVELOPMENT. AFFORDABLE CONDO LIFE STYLE. SECURITY SYSTEM DISARMED. PROPERTY IS IN VERY GOOD CONDITION
Location
State PA
County York
Area York Twp (15254)
Zoning RESIDENTIAL
Direction West
Rooms
Other Rooms Living Room, Dining Room, Bedroom 2, Kitchen, Bedroom 1, Laundry, Loft, Full Bath, Half Bath
Interior
Interior Features Ceiling Fan(s), Dining Area, Kitchen - Eat-In, Window Treatments, Skylight(s)
Hot Water Natural Gas
Heating Forced Air
Cooling Central A/C
Flooring Carpet, Vinyl
Fireplaces Number 1
Fireplaces Type Wood
Equipment Built-In Microwave, Built-In Range, Dishwasher, Dryer, Exhaust Fan, Oven - Single, Oven/Range - Electric, Refrigerator, Washer, Water Heater
Fireplace Y
Appliance Built-In Microwave, Built-In Range, Dishwasher, Dryer, Exhaust Fan, Oven - Single, Oven/Range - Electric, Refrigerator, Washer, Water Heater
Heat Source Natural Gas
Laundry Main Floor
Exterior
Exterior Feature Patio(s)
Fence Wood
Utilities Available Cable TV Available, Cable TV, Electric Available, Natural Gas Available, Phone Available, Sewer Available, Water Available
Amenities Available None
Water Access N
Roof Type Fiberglass
Street Surface Black Top
Accessibility None
Porch Patio(s)
Road Frontage Private
Garage N
Building
Lot Description Landscaping
Story 2
Sewer Public Sewer
Water Public
Architectural Style Unit/Flat
Level or Stories 2
Additional Building Above Grade, Below Grade
Structure Type Dry Wall
New Construction N
Schools
Elementary Schools Ore Valley
Middle Schools Dallastown Area
High Schools Dallastown Area
School District Dallastown Area
Others
HOA Fee Include Insurance,Lawn Maintenance,Snow Removal,Trash,Ext Bldg Maint,Reserve Funds
Senior Community No
Tax ID 54-000-IJ-0079-C0-C0010
Ownership Condominium
SqFt Source Estimated
Acceptable Financing Conventional, Cash, USDA
Listing Terms Conventional, Cash, USDA
Financing Conventional,Cash,USDA
Special Listing Condition Standard
Read Less Info
Want to know what your home might be worth? Contact us for a FREE valuation!

Our team is ready to help you sell your home for the highest possible price ASAP

Bought with Diane Billingsley • Berkshire Hathaway HomeServices Homesale Realty
"My job is to find and attract mastery-based agents to the office, protect the culture, and make sure everyone is happy! "
7466 New Ridge Road Ste 1, Hanover, MD, 21076, United States






