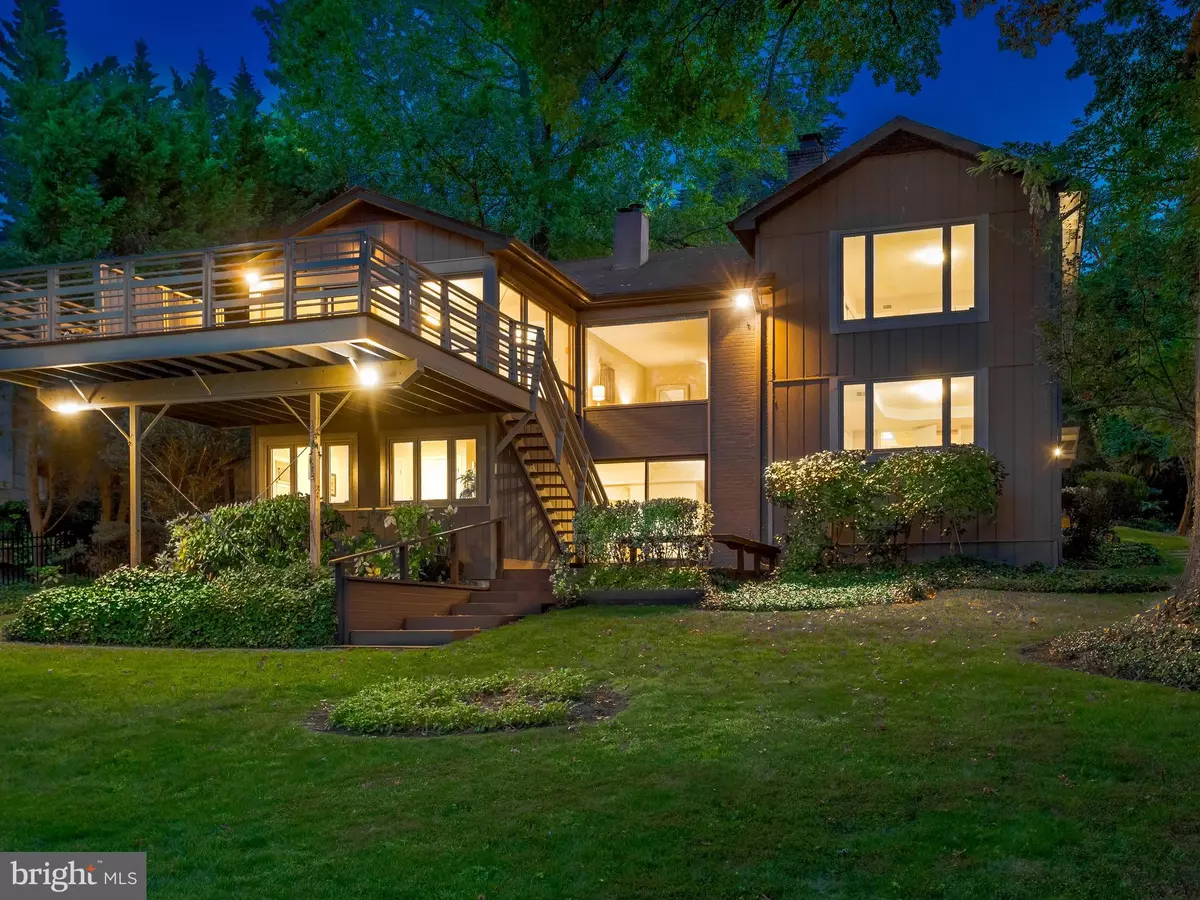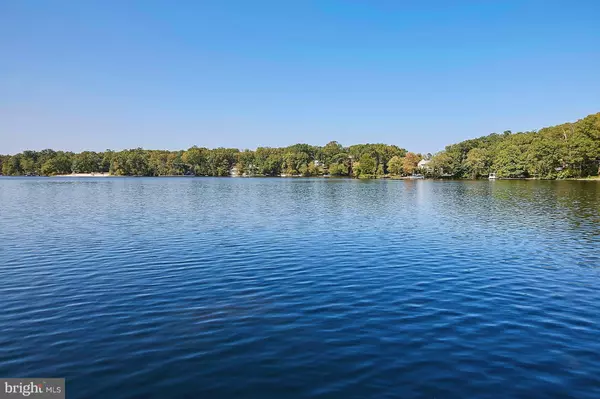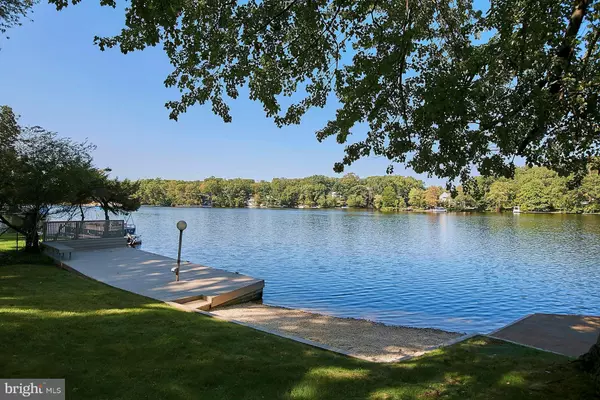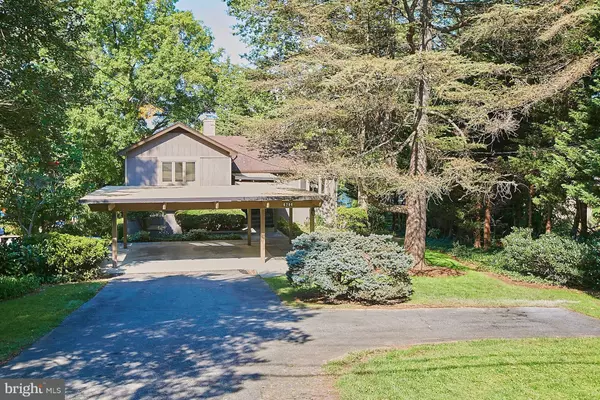$1,452,000
$1,395,000
4.1%For more information regarding the value of a property, please contact us for a free consultation.
5 Beds
4 Baths
2,864 SqFt
SOLD DATE : 10/18/2017
Key Details
Sold Price $1,452,000
Property Type Single Family Home
Sub Type Detached
Listing Status Sold
Purchase Type For Sale
Square Footage 2,864 sqft
Price per Sqft $506
Subdivision Lake Barcroft
MLS Listing ID 1002660453
Sold Date 10/18/17
Style Contemporary
Bedrooms 5
Full Baths 4
HOA Fees $27/ann
HOA Y/N Y
Abv Grd Liv Area 1,703
Originating Board MRIS
Year Built 1956
Annual Tax Amount $16,403
Tax Year 2017
Lot Size 0.363 Acres
Acres 0.36
Property Description
Breathtaking panoramic views of Lake Barcroft from almost every rm of this 5BR|4BA waterfront home! Gleaming hdwd fls, 2 fps;2 en suite master brs w large closets; updated kitch w ss appl, granite counters & glass tile backsplash! Updated baths. Freshly painted.Landscaped yard features deck, 2 patios, private beach & dock;quiet cul de sac.Swim, boat, fish! Close to Tysons, DC, Arl& Commuter routes
Location
State VA
County Fairfax
Zoning 120
Rooms
Other Rooms Living Room, Dining Room, Primary Bedroom, Bedroom 3, Bedroom 4, Bedroom 5, Kitchen, Game Room
Basement Outside Entrance, Rear Entrance, Connecting Stairway, Full, Heated, Daylight, Full, Walkout Level
Interior
Interior Features Butlers Pantry, Dining Area, Kitchen - Eat-In, Primary Bath(s), Upgraded Countertops, Wood Floors, Laundry Chute, Recessed Lighting, Floor Plan - Open
Hot Water Natural Gas
Heating Forced Air, Baseboard
Cooling Central A/C, Attic Fan, Whole House Fan
Fireplaces Number 2
Equipment Dishwasher, Disposal, Dryer, Microwave, Stove, Washer, Refrigerator, Icemaker
Fireplace Y
Window Features Bay/Bow
Appliance Dishwasher, Disposal, Dryer, Microwave, Stove, Washer, Refrigerator, Icemaker
Heat Source Natural Gas
Exterior
Exterior Feature Deck(s), Patio(s)
Parking Features Covered Parking
Garage Spaces 2.0
Community Features Fencing, Covenants, Commercial Vehicles Prohibited, Alterations/Architectural Changes
Amenities Available Beach, Common Grounds, Boat Ramp, Lake, Picnic Area, Water/Lake Privileges, Pier/Dock
Waterfront Description Sandy Beach,Private Dock Site
View Y/N Y
Water Access Y
Water Access Desc Fishing Allowed,Private Access,Boat - Electric Motor Only,Canoe/Kayak,Swimming Allowed
View Water
Roof Type Shingle,Asphalt
Street Surface Black Top
Accessibility None
Porch Deck(s), Patio(s)
Road Frontage City/County
Total Parking Spaces 2
Garage N
Private Pool N
Building
Lot Description Cul-de-sac, Landscaping
Story 3+
Sewer Public Sewer
Water Public
Architectural Style Contemporary
Level or Stories 3+
Additional Building Above Grade, Below Grade, Other
New Construction N
Schools
Elementary Schools Belvedere
Middle Schools Glasgow
High Schools Justice
School District Fairfax County Public Schools
Others
HOA Fee Include Common Area Maintenance,Reserve Funds,Insurance
Senior Community No
Tax ID 61-3-14- -65
Ownership Fee Simple
Special Listing Condition Standard
Read Less Info
Want to know what your home might be worth? Contact us for a FREE valuation!

Our team is ready to help you sell your home for the highest possible price ASAP

Bought with Jennifer L Molden • Long & Foster Real Estate, Inc.
"My job is to find and attract mastery-based agents to the office, protect the culture, and make sure everyone is happy! "
7466 New Ridge Road Ste 1, Hanover, MD, 21076, United States






