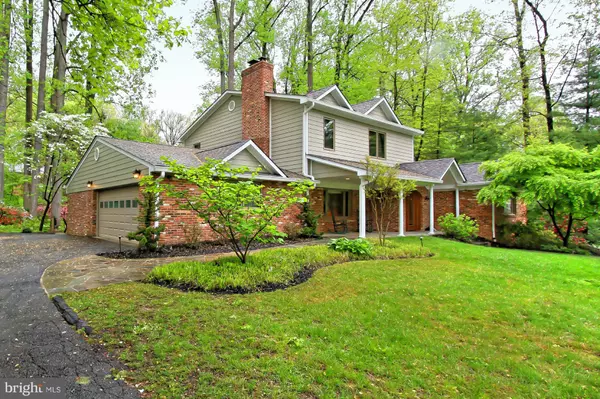$1,050,000
$1,090,000
3.7%For more information regarding the value of a property, please contact us for a free consultation.
6 Beds
4 Baths
0.58 Acres Lot
SOLD DATE : 11/30/2017
Key Details
Sold Price $1,050,000
Property Type Single Family Home
Sub Type Detached
Listing Status Sold
Purchase Type For Sale
Subdivision Lake Barcroft
MLS Listing ID 1002760415
Sold Date 11/30/17
Style Craftsman
Bedrooms 6
Full Baths 4
HOA Fees $30/ann
HOA Y/N Y
Originating Board MRIS
Year Built 1957
Annual Tax Amount $10,729
Tax Year 2014
Lot Size 0.577 Acres
Acres 0.58
Property Description
This Elegant Craftsman Colonial could easily have stepped off the cover of Southern Living Magazine. A stone walkway & broad covered front porch welcome you into a home that is both spacious yet intimate. A total reno & rebuild thoughtfully transformed this home providing, a true Gourmet Cook's kitchen, a top floor Master retreat and more! Access to 135 acre private lake! Inside the Beltway
Location
State VA
County Fairfax
Zoning 120
Rooms
Other Rooms Living Room, Dining Room, Primary Bedroom, Bedroom 2, Bedroom 3, Bedroom 4, Bedroom 5, Kitchen, Family Room, Den, Foyer, Bedroom 1, Laundry
Basement Side Entrance, Outside Entrance, Daylight, Full
Main Level Bedrooms 3
Interior
Interior Features Kitchen - Gourmet, Breakfast Area, Primary Bath(s), Entry Level Bedroom, Upgraded Countertops, Window Treatments, Wet/Dry Bar, Wood Floors, Recessed Lighting, Floor Plan - Traditional
Hot Water 60+ Gallon Tank, Natural Gas
Heating Forced Air
Cooling Central A/C
Fireplaces Number 2
Fireplaces Type Gas/Propane, Screen
Equipment Cooktop, Dishwasher, Disposal, Dryer, Exhaust Fan, Extra Refrigerator/Freezer, Humidifier, Icemaker, Microwave, Oven - Double, Oven - Wall, Refrigerator, Range Hood, Six Burner Stove, Washer
Fireplace Y
Window Features Insulated,Casement,Double Pane,Bay/Bow
Appliance Cooktop, Dishwasher, Disposal, Dryer, Exhaust Fan, Extra Refrigerator/Freezer, Humidifier, Icemaker, Microwave, Oven - Double, Oven - Wall, Refrigerator, Range Hood, Six Burner Stove, Washer
Heat Source Natural Gas
Exterior
Exterior Feature Patio(s), Porch(es)
Parking Features Garage Door Opener, Garage - Side Entry
Garage Spaces 2.0
Waterfront Description Boat/Launch Ramp,Park,Sandy Beach
View Y/N Y
Water Access Y
Water Access Desc Boat - Electric Motor Only,Canoe/Kayak,Fishing Allowed,Private Access,Sail,Swimming Allowed
View Pasture
Accessibility Other
Porch Patio(s), Porch(es)
Attached Garage 2
Total Parking Spaces 2
Garage Y
Private Pool N
Building
Lot Description Landscaping, Private, Trees/Wooded
Story 3+
Sewer Public Sewer
Water Public
Architectural Style Craftsman
Level or Stories 3+
New Construction N
Schools
Elementary Schools Sleepy Hollow
Middle Schools Glasgow
High Schools Justice
School District Fairfax County Public Schools
Others
Senior Community No
Tax ID 61-1-11- -435
Ownership Fee Simple
Security Features Electric Alarm
Special Listing Condition Standard
Read Less Info
Want to know what your home might be worth? Contact us for a FREE valuation!

Our team is ready to help you sell your home for the highest possible price ASAP

Bought with Michael A Pugh • RE/MAX Allegiance
"My job is to find and attract mastery-based agents to the office, protect the culture, and make sure everyone is happy! "
7466 New Ridge Road Ste 1, Hanover, MD, 21076, United States






