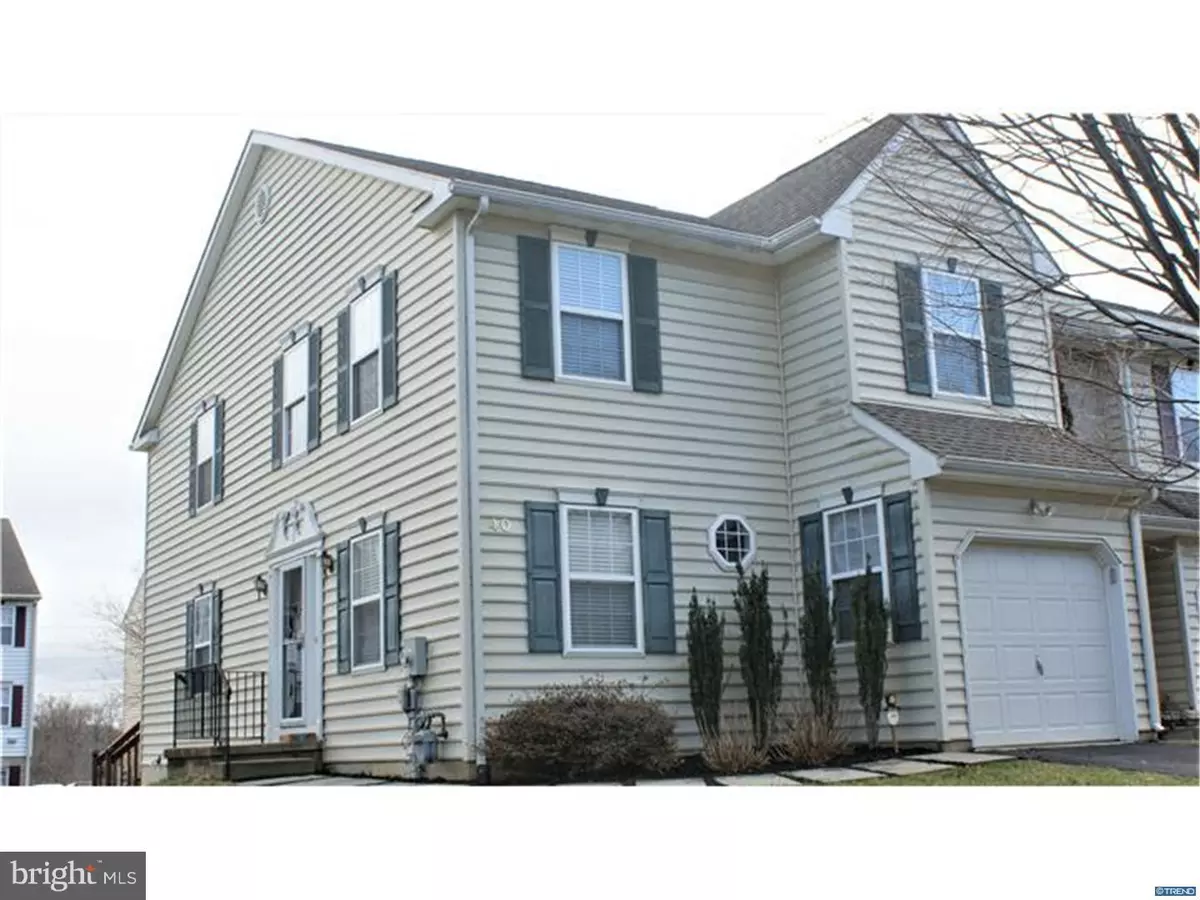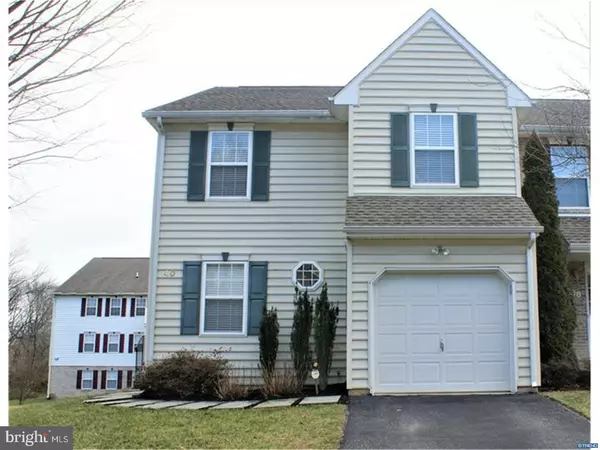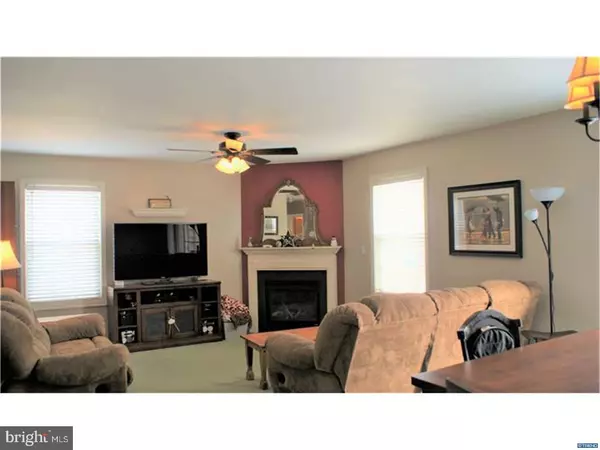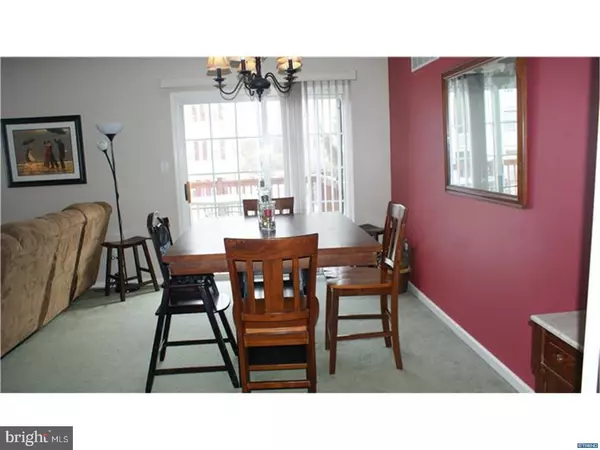$230,000
$238,900
3.7%For more information regarding the value of a property, please contact us for a free consultation.
3 Beds
3 Baths
1,750 SqFt
SOLD DATE : 06/27/2017
Key Details
Sold Price $230,000
Property Type Townhouse
Sub Type End of Row/Townhouse
Listing Status Sold
Purchase Type For Sale
Square Footage 1,750 sqft
Price per Sqft $131
Subdivision Greenbrier Village
MLS Listing ID 1000059076
Sold Date 06/27/17
Style Colonial
Bedrooms 3
Full Baths 2
Half Baths 1
HOA Fees $14/ann
HOA Y/N Y
Abv Grd Liv Area 1,750
Originating Board TREND
Year Built 2003
Annual Tax Amount $2,411
Tax Year 2016
Lot Size 4,356 Sqft
Acres 0.1
Lot Dimensions 00X00
Property Description
Look No Further! Beautifully maintained & updated, three bedroom, 2.1 bath townhome is now available in the well established community of Greenbrier Village! This home offers lots of space and desirable amenities, including: open two story entry hall, hardwoods, fireplace, and main floor laundry room. The kitchen boasts stainless steel appliances [one year old], gas cooking & plenty of storage space. You'll LOVE the very spacious master bedroom, complete with private three-piece bath and oversized tub! Two more very comfortable bedrooms & second full bath round off the upper level... And don't forget the finished basement that features a secret [bookcase] entrance to additional storage space! Like to entertain? There's an exterior rear deck & overflow lot, allowing visitors plenty of parking space. This home has been lovingly cared for by the current owners & shows pride of ownership throughout. Conveniently close to shopping, restaurants & schools. Get packing- this is the one!
Location
State DE
County New Castle
Area Elsmere/Newport/Pike Creek (30903)
Zoning 19RGA
Rooms
Other Rooms Living Room, Dining Room, Primary Bedroom, Bedroom 2, Kitchen, Bedroom 1, Laundry, Other
Basement Full
Interior
Interior Features Primary Bath(s), Kitchen - Island, Butlers Pantry, Ceiling Fan(s), Stall Shower
Hot Water Electric
Heating Gas, Forced Air
Cooling Central A/C
Flooring Wood, Fully Carpeted, Vinyl
Fireplaces Number 1
Fireplaces Type Gas/Propane
Equipment Built-In Range, Dishwasher, Refrigerator
Fireplace Y
Appliance Built-In Range, Dishwasher, Refrigerator
Heat Source Natural Gas
Laundry Main Floor
Exterior
Exterior Feature Deck(s)
Parking Features Inside Access
Garage Spaces 2.0
Utilities Available Cable TV
Water Access N
Roof Type Pitched
Accessibility None
Porch Deck(s)
Attached Garage 1
Total Parking Spaces 2
Garage Y
Building
Lot Description Level, Front Yard, Rear Yard, SideYard(s)
Story 2
Foundation Concrete Perimeter
Sewer Public Sewer
Water Public
Architectural Style Colonial
Level or Stories 2
Additional Building Above Grade
New Construction N
Schools
School District Red Clay Consolidated
Others
HOA Fee Include Unknown Fee
Senior Community No
Tax ID 19-002.00-341
Ownership Fee Simple
Acceptable Financing Conventional, VA, FHA 203(b)
Listing Terms Conventional, VA, FHA 203(b)
Financing Conventional,VA,FHA 203(b)
Read Less Info
Want to know what your home might be worth? Contact us for a FREE valuation!

Our team is ready to help you sell your home for the highest possible price ASAP

Bought with Eddie Riggin • RE/MAX Elite
"My job is to find and attract mastery-based agents to the office, protect the culture, and make sure everyone is happy! "
7466 New Ridge Road Ste 1, Hanover, MD, 21076, United States






