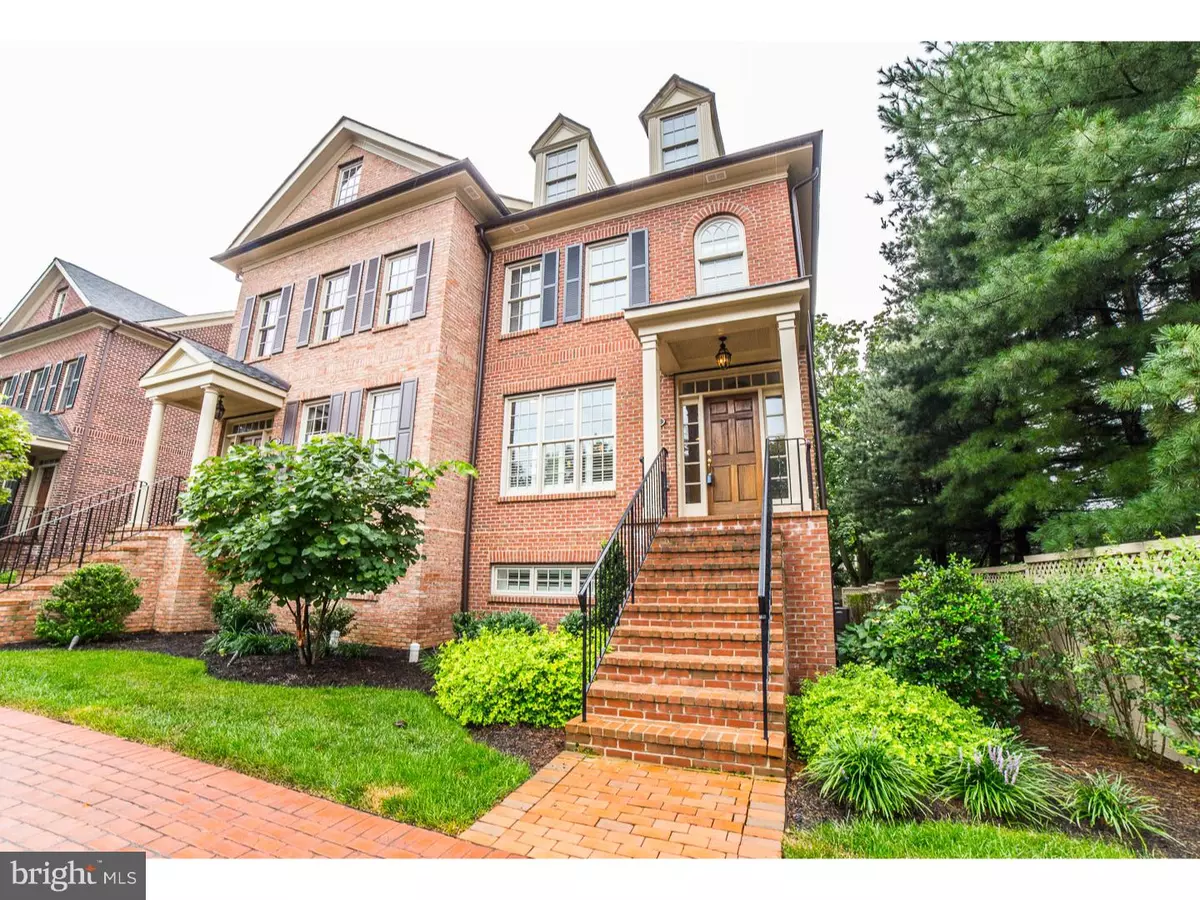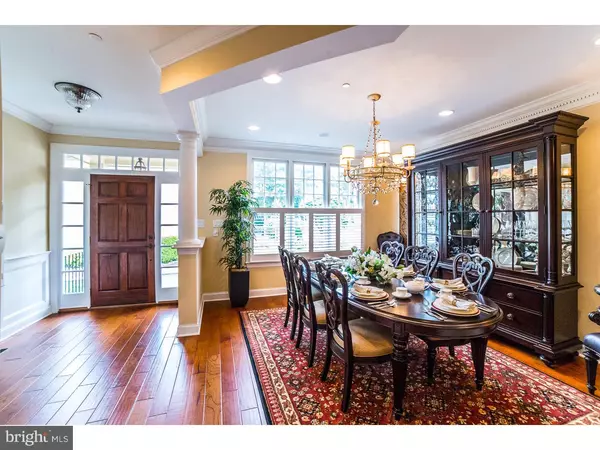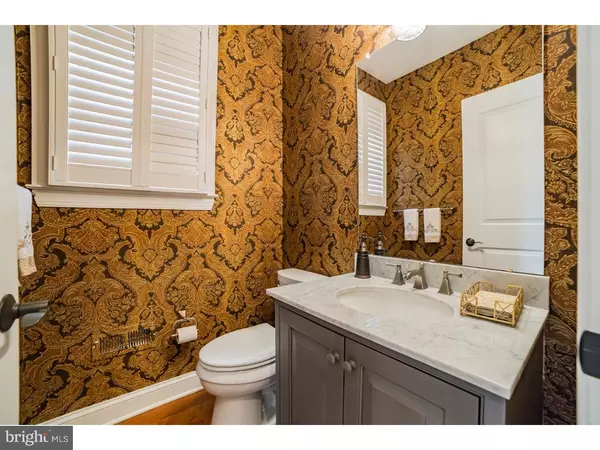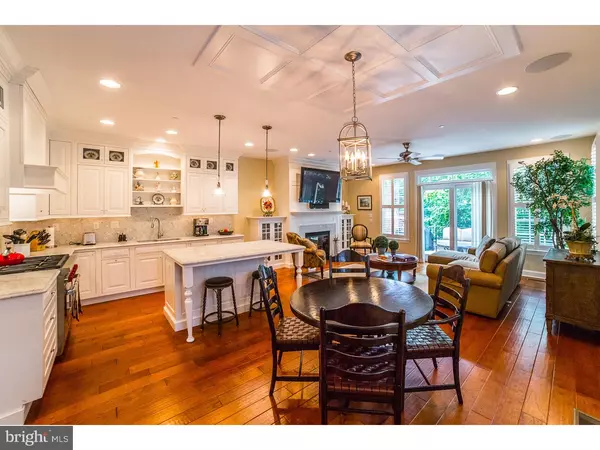$745,000
$759,000
1.8%For more information regarding the value of a property, please contact us for a free consultation.
3 Beds
5 Baths
2,960 SqFt
SOLD DATE : 02/03/2017
Key Details
Sold Price $745,000
Property Type Single Family Home
Sub Type Twin/Semi-Detached
Listing Status Sold
Purchase Type For Sale
Square Footage 2,960 sqft
Price per Sqft $251
Subdivision Phillips Court
MLS Listing ID 1002625997
Sold Date 02/03/17
Style Other
Bedrooms 3
Full Baths 3
Half Baths 2
HOA Fees $460/mo
HOA Y/N N
Abv Grd Liv Area 2,520
Originating Board TREND
Year Built 2013
Annual Tax Amount $11,533
Tax Year 2016
Acres 0.02
Lot Dimensions 0 X 0
Property Description
A striking three year old home with high end finishes situate within walking distance of all that Newtown has to Offer. The white cabinetry, stainless steel appliances, white backsplash tile, granite and high end lighting fixtures give the main area a sophisticated chic. The 5" hardwood floors on the main and upper levels, the oak stair treads, landings and rails, the multi piece crown, column and shadow boxing details lend a more laid back yet elegant feel to those areas. Beautiful vanities and sinks are in each of the 5 commode ares. Three full baths and two PRs. Sub Zero refrig, Boesch DW, 36" gas 6 burner Wolf range, 2 wine refrigerators (lower and main level), gas FP, custom trim details on walls and ceilings along with glass front kitchen display cabinets that go to the ceiling speak to an uncommon attention to every decorating detail. Beadboard, vinyl cottage shutters, high end carpet in the lower and third floor levels. And an elevator to wisk you and your bags from the garage level to the next two floors. Jetted tub, frameless shower door, seat in a 5' shower and custom closet shelving are all found in a spacious Master Suite with a 13' bath and three closets! Plenty of storage closets, well organized mechanical closets (pex, manifolds for gas and plumbing), 2 gas furnaces, gas HWH, laundry on the upper level w the 2 main BRs, Oil rubbed bronze hardware. Wow. All brick, 2 car rear entry garage, upper patio(20' x 12') off Grand Room/Kitchen, speakers in the ceiling. And a true end unit, no Twin on the right side! Your view is of evergreens, not brick. Easy living in Phillips Court as the Condo Assoc handles all outside grounds maintenance issues. That's right ... all grass, mowing, mulch, plantings, exterior sprinkler system and Street lighting is taken care of by the Condo Association. The fee also includes snow removal of sidewalks & front walks & driveway & front porch , trash pick up and maintenance of the common element areas including the perimeter retaining walls and roadway. The Homeowner is responsible to repair his limited common elements which include his home facade, windows, porches and roof along with his front walk, steps and railing. Kolbe and Kolbe windows, wet bar in lower level, interior sprinklers. SF includes FR level. This home is more than move in ready, it is decorator contest ready.
Location
State PA
County Bucks
Area Newtown Boro (10128)
Zoning VR2
Rooms
Other Rooms Living Room, Dining Room, Primary Bedroom, Bedroom 2, Kitchen, Family Room, Bedroom 1, Laundry, Attic
Basement Full, Outside Entrance
Interior
Interior Features Primary Bath(s), Kitchen - Island, WhirlPool/HotTub, Sprinkler System, Elevator, Wet/Dry Bar, Stall Shower, Kitchen - Eat-In
Hot Water Natural Gas
Heating Gas, Forced Air
Cooling Central A/C
Flooring Wood, Fully Carpeted
Fireplaces Number 1
Fireplaces Type Marble, Gas/Propane
Equipment Built-In Range, Oven - Self Cleaning, Dishwasher, Refrigerator, Disposal, Built-In Microwave
Fireplace Y
Window Features Energy Efficient
Appliance Built-In Range, Oven - Self Cleaning, Dishwasher, Refrigerator, Disposal, Built-In Microwave
Heat Source Natural Gas
Laundry Upper Floor
Exterior
Exterior Feature Porch(es)
Parking Features Garage Door Opener
Garage Spaces 4.0
Utilities Available Cable TV
Water Access N
Roof Type Pitched,Shingle
Accessibility None
Porch Porch(es)
Attached Garage 2
Total Parking Spaces 4
Garage Y
Building
Story 3+
Foundation Concrete Perimeter
Sewer Public Sewer
Water Public
Architectural Style Other
Level or Stories 3+
Additional Building Above Grade, Below Grade
Structure Type 9'+ Ceilings
New Construction N
Schools
Middle Schools Newtown
High Schools Council Rock High School North
School District Council Rock
Others
HOA Fee Include Common Area Maintenance,Lawn Maintenance,Snow Removal,Trash,Management
Senior Community No
Tax ID 28-004-006-009
Ownership Condominium
Acceptable Financing Conventional, VA
Listing Terms Conventional, VA
Financing Conventional,VA
Read Less Info
Want to know what your home might be worth? Contact us for a FREE valuation!

Our team is ready to help you sell your home for the highest possible price ASAP

Bought with Amy Levine • Coldwell Banker Hearthside
"My job is to find and attract mastery-based agents to the office, protect the culture, and make sure everyone is happy! "
7466 New Ridge Road Ste 1, Hanover, MD, 21076, United States






