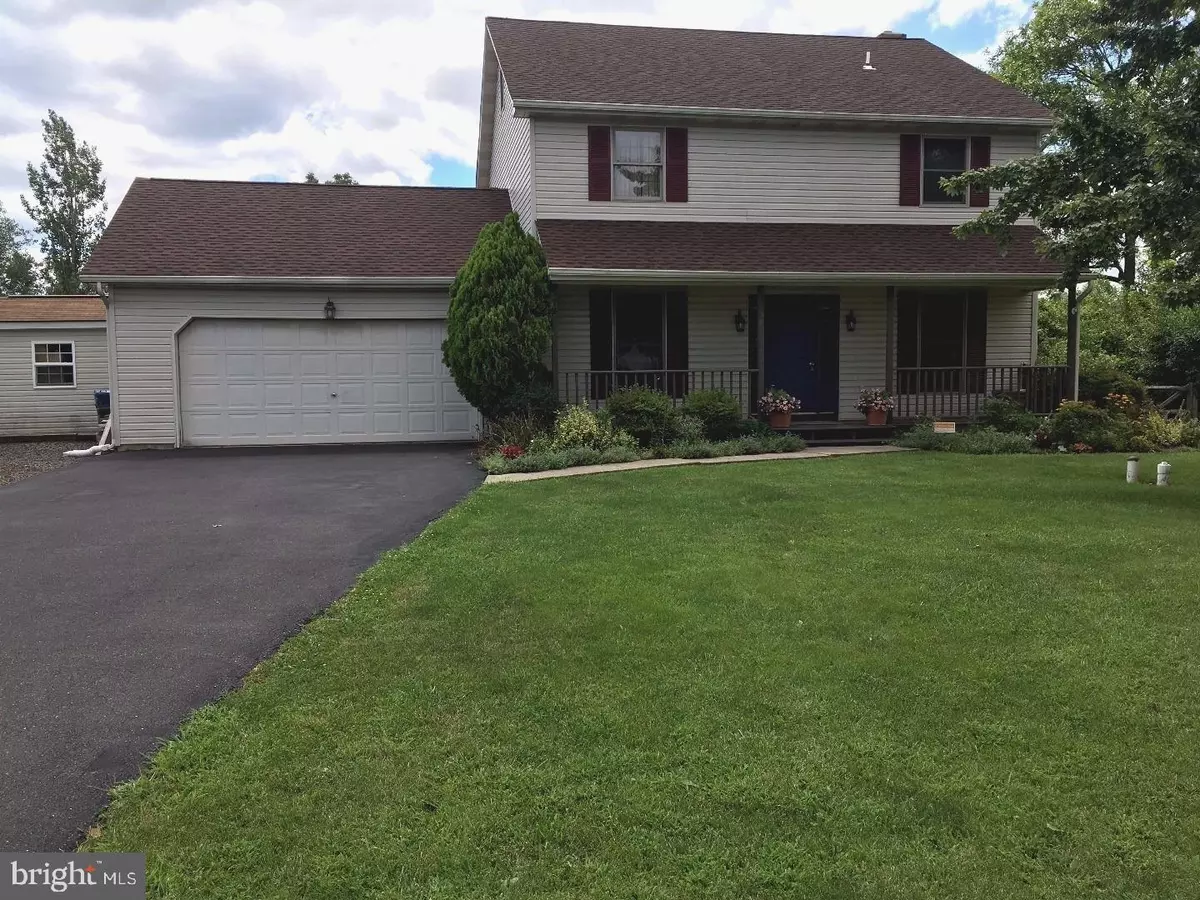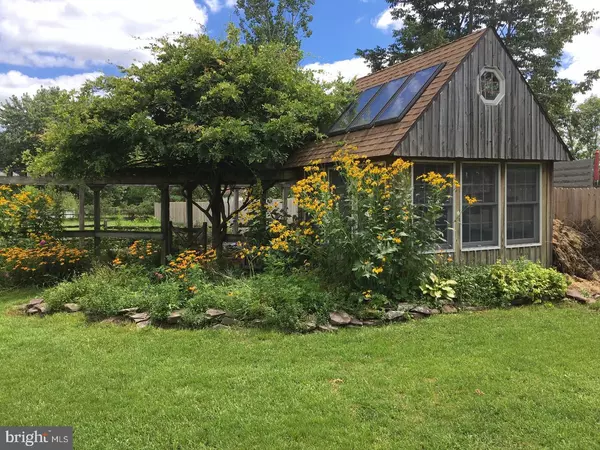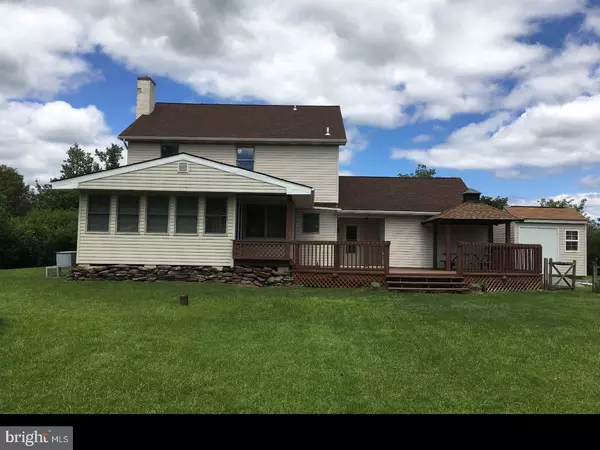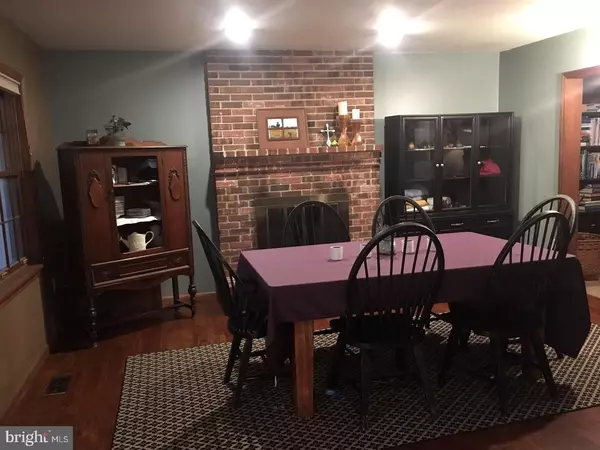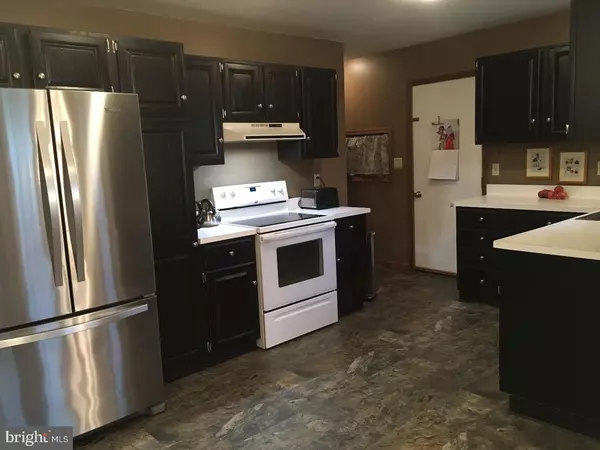$275,000
$280,000
1.8%For more information regarding the value of a property, please contact us for a free consultation.
4 Beds
3 Baths
2,169 SqFt
SOLD DATE : 12/13/2017
Key Details
Sold Price $275,000
Property Type Single Family Home
Sub Type Detached
Listing Status Sold
Purchase Type For Sale
Square Footage 2,169 sqft
Price per Sqft $126
Subdivision Deer Run Estates
MLS Listing ID 1000245355
Sold Date 12/13/17
Style Colonial
Bedrooms 4
Full Baths 2
Half Baths 1
HOA Y/N N
Abv Grd Liv Area 2,169
Originating Board TREND
Year Built 1990
Annual Tax Amount $6,053
Tax Year 2017
Lot Size 0.390 Acres
Acres 0.39
Lot Dimensions 100X170
Property Description
Welcome home to this spectacular 4 bedroom, 2 1/2 bath Colonial with a 2 car garage and central air in the sought after Deer Run Estates located in Richland Township. Relax on the front porch before entering this 2100+ sq ft home. Upon entering notice the newer walnut engineered wood flooring, office/sitting room and a nice size living room with carpeting. The large dining room with brick wood burning fireplace and newer walnut flooring is a great place for entertaining. Adjacent to the dining room is a remodeled kitchen featuring newer stainless steel dishwasher and side by side refrigerator with plenty of cabinetry and newer vinyl flooring. Just off the kitchen is a recessed laundry room including washer and dryer and powder room. Bright, sunny and spacious family room with kitchen nook and a pine tongue and groove ceiling accents the cathedral ceiling with ceiling fan. Exit the family room onto an over-sized deck with a cabana for those summer days. There is a greenhouse for the garden enthusiast, as well as a fenced in yard and a side shed for storage. The second floor features a master bedroom and master bath with 2 large closets and a walk in closet. Three bedrooms and hall bath complete the second floor. The third level has two completely finished bonus rooms that can be used for additional storage or additional bedrooms. Don't miss out on this lovely home, which includes a 13 month home warranty and a whole house reverse osmosis water purification system. May qualify for USDA financing! Conveniently located to Rt 313, Rt 309 and major highways!
Location
State PA
County Bucks
Area Richland Twp (10136)
Zoning RA
Rooms
Other Rooms Living Room, Dining Room, Primary Bedroom, Bedroom 2, Bedroom 3, Kitchen, Family Room, Breakfast Room, Bedroom 1, Other, Office, Bonus Room
Interior
Interior Features Primary Bath(s), Ceiling Fan(s), Water Treat System
Hot Water Electric
Heating Electric, Heat Pump - Electric BackUp
Cooling Central A/C
Flooring Wood, Fully Carpeted, Vinyl
Fireplaces Number 1
Fireplaces Type Brick
Equipment Dishwasher
Fireplace Y
Appliance Dishwasher
Heat Source Electric
Laundry Main Floor
Exterior
Exterior Feature Deck(s), Porch(es)
Garage Spaces 5.0
Fence Other
Water Access N
Roof Type Pitched
Accessibility None
Porch Deck(s), Porch(es)
Attached Garage 2
Total Parking Spaces 5
Garage Y
Building
Lot Description Rear Yard
Story 2
Sewer Public Sewer
Water Well
Architectural Style Colonial
Level or Stories 2
Additional Building Above Grade, Greenhouse, Shed
Structure Type Cathedral Ceilings
New Construction N
Schools
School District Quakertown Community
Others
Senior Community No
Tax ID 36-035-059
Ownership Fee Simple
Acceptable Financing Conventional, VA, FHA 203(b), USDA
Listing Terms Conventional, VA, FHA 203(b), USDA
Financing Conventional,VA,FHA 203(b),USDA
Read Less Info
Want to know what your home might be worth? Contact us for a FREE valuation!

Our team is ready to help you sell your home for the highest possible price ASAP

Bought with David J White • RE/MAX Realty Group-Lansdale
"My job is to find and attract mastery-based agents to the office, protect the culture, and make sure everyone is happy! "
7466 New Ridge Road Ste 1, Hanover, MD, 21076, United States

