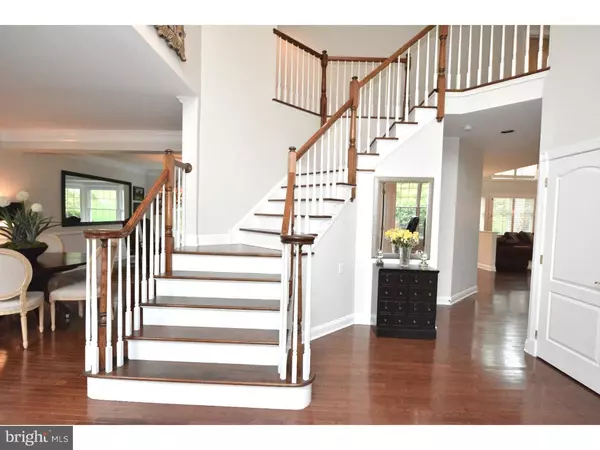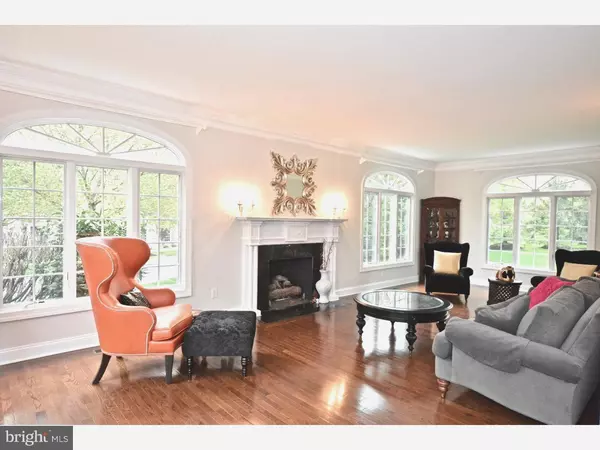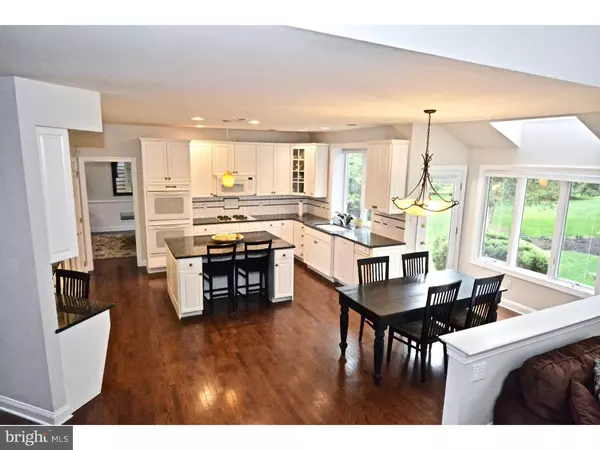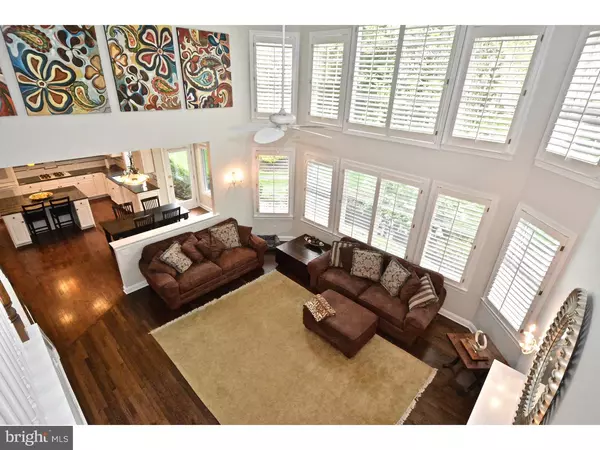$1,525,000
$1,525,000
For more information regarding the value of a property, please contact us for a free consultation.
5 Beds
5 Baths
4,516 SqFt
SOLD DATE : 07/31/2016
Key Details
Sold Price $1,525,000
Property Type Single Family Home
Sub Type Detached
Listing Status Sold
Purchase Type For Sale
Square Footage 4,516 sqft
Price per Sqft $337
Subdivision Ettl Farm
MLS Listing ID 1003885667
Sold Date 07/31/16
Style Colonial
Bedrooms 5
Full Baths 4
Half Baths 1
HOA Fees $100/qua
HOA Y/N Y
Abv Grd Liv Area 4,516
Originating Board TREND
Year Built 1997
Annual Tax Amount $27,453
Tax Year 2015
Lot Size 0.577 Acres
Acres 0.58
Lot Dimensions 00X00
Property Description
Located in sought-after Ettl Farm, this finely appointed and expanded Elkins model is ready for its next owner. A two-story entry opens to hardwood flooring throughout the first level, a private study is located just to the right of the entrance and a front-to-back living and dining room with an extra wide opening gives a glimpse into the conservatory with three walls of glass and a stunning marble surround fireplace. The kitchen was properly designed with a center island, granite counters, plenty of cabinets with a built-in desk and wine/bar cabinet, pantry and a breakfast area with a sky light above and a French door to the rear yard and patio. A knee-wall in the breakfast room opens to a two-story family room with magnificent floor-to-ceiling windows for fantastic natural light and a second stone fireplace. A laundry room, powder room and 3 car garage complete this level. Upstairs boasts all hardwood floors with five bedrooms including the master bedroom with sitting room, master bath and a "huge" walk-in closet, "two" Jack-N-Jill Suites (two bedrooms that share a bathroom) one has a sitting room. The lower level is finished for fun and games with laminate flooring throughout (including the unfinished area) for great entertainment space since a mini kitchenette and a fourth full bathroom add to the space. The grounds have been professionally landscaped with the addition of privacy screening trees, raised beds, walkways and a brick patio is located in a private section of the backyard. Johnson Park Elementary School has been ranked 8th in the country and Princeton High School ranked 5th, two miles to town for shopping, dining, theater, library and more!
Location
State NJ
County Mercer
Area Princeton (21114)
Zoning RES
Rooms
Other Rooms Living Room, Dining Room, Primary Bedroom, Bedroom 2, Bedroom 3, Kitchen, Family Room, Bedroom 1, Laundry, Other
Basement Full
Interior
Interior Features Primary Bath(s), Kitchen - Island, Butlers Pantry, Skylight(s), Sprinkler System, Kitchen - Eat-In
Hot Water Natural Gas
Heating Gas, Forced Air
Cooling Central A/C
Flooring Wood, Tile/Brick, Stone
Fireplaces Number 2
Fireplaces Type Marble, Stone
Equipment Cooktop, Oven - Wall, Dishwasher, Refrigerator
Fireplace Y
Appliance Cooktop, Oven - Wall, Dishwasher, Refrigerator
Heat Source Natural Gas
Laundry Main Floor
Exterior
Exterior Feature Patio(s)
Garage Spaces 6.0
Amenities Available Tennis Courts
Water Access N
Roof Type Shingle
Accessibility None
Porch Patio(s)
Attached Garage 3
Total Parking Spaces 6
Garage Y
Building
Story 2
Sewer Public Sewer
Water Public
Architectural Style Colonial
Level or Stories 2
Additional Building Above Grade
Structure Type Cathedral Ceilings,9'+ Ceilings
New Construction N
Schools
Elementary Schools Johnson Park
Middle Schools J Witherspoon
High Schools Princeton
School District Princeton Regional Schools
Others
HOA Fee Include Common Area Maintenance
Senior Community No
Tax ID 14-06103-00019
Ownership Fee Simple
Read Less Info
Want to know what your home might be worth? Contact us for a FREE valuation!

Our team is ready to help you sell your home for the highest possible price ASAP

Bought with Evelyn Mohr • Coldwell Banker Residential Brokerage - Princeton
"My job is to find and attract mastery-based agents to the office, protect the culture, and make sure everyone is happy! "
7466 New Ridge Road Ste 1, Hanover, MD, 21076, United States






