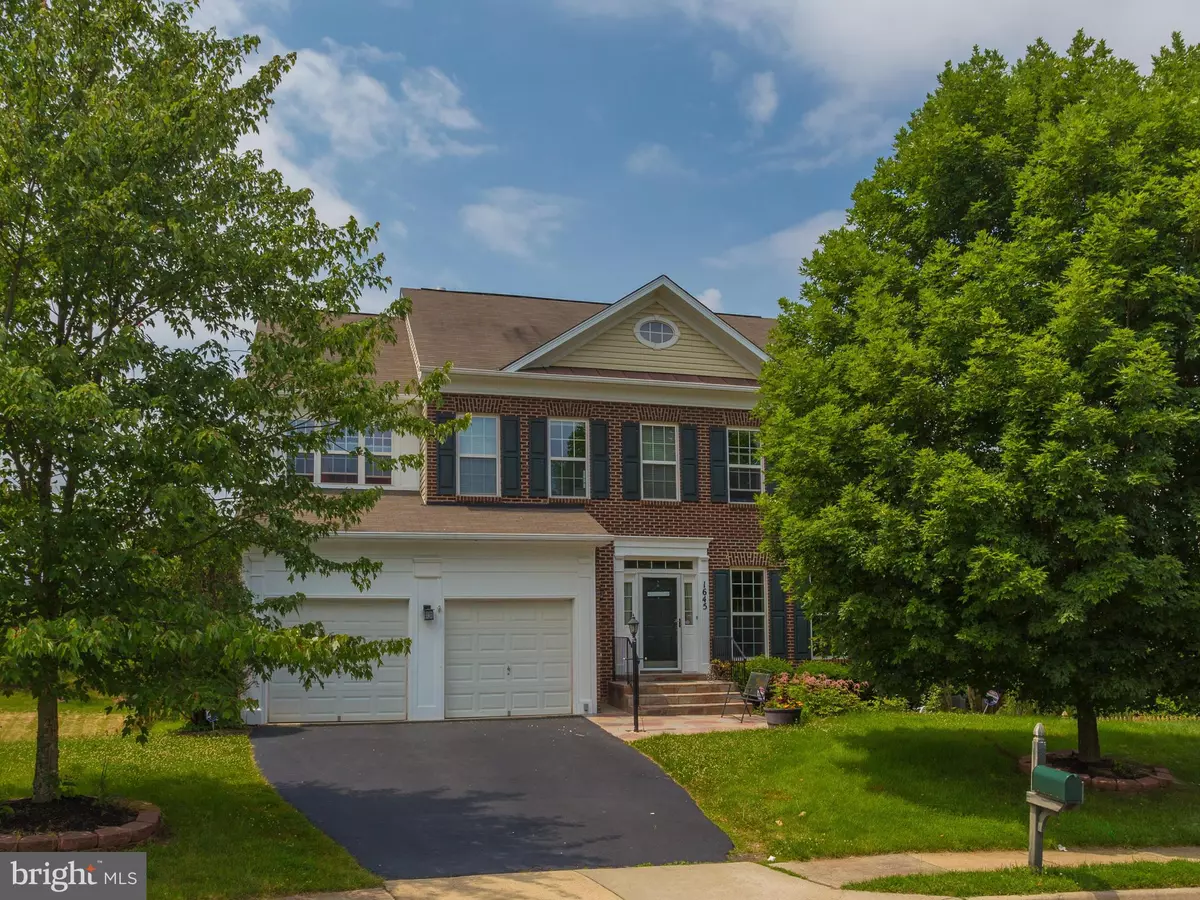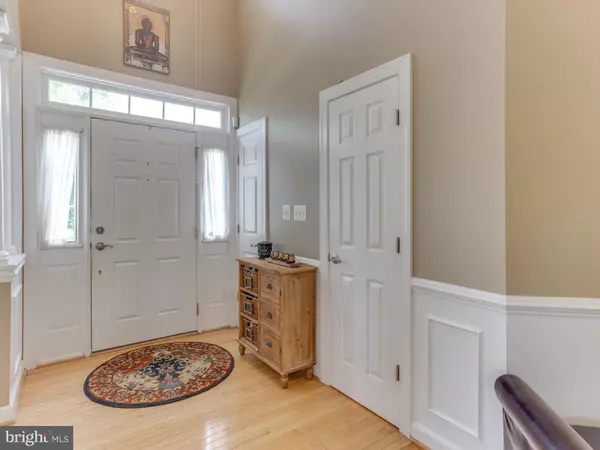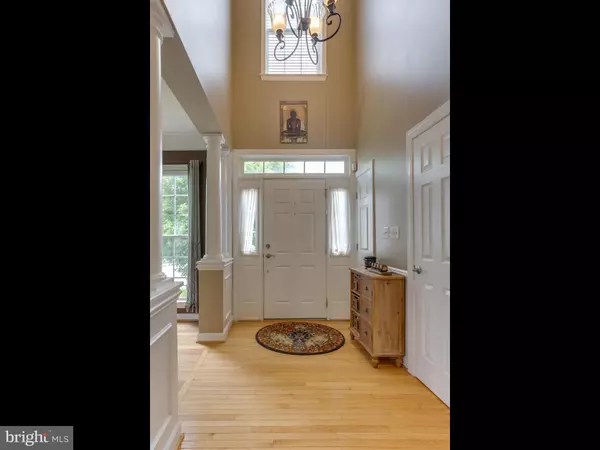$550,000
$549,900
For more information regarding the value of a property, please contact us for a free consultation.
5 Beds
4 Baths
3,481 SqFt
SOLD DATE : 07/31/2017
Key Details
Sold Price $550,000
Property Type Single Family Home
Sub Type Detached
Listing Status Sold
Purchase Type For Sale
Square Footage 3,481 sqft
Price per Sqft $158
Subdivision Edwards Landing
MLS Listing ID 1000736273
Sold Date 07/31/17
Style Colonial
Bedrooms 5
Full Baths 3
Half Baths 1
HOA Fees $85/mo
HOA Y/N Y
Abv Grd Liv Area 3,481
Originating Board MRIS
Year Built 2002
Annual Tax Amount $6,509
Tax Year 2016
Lot Size 0.260 Acres
Acres 0.26
Property Description
BRIGHT 5BR 3.5BA hm on a prime lot on cul-de-sac; opn flr plan, Big FR w/o to Trex Deck Over Looking Big Usable Backyard; irrigation system; Large MB w/ Cathederal Clng; His/Her Closets; Finished Basement w/ BR &Full Bath; NEW (HVAC, Water Heater, Carpet on UL, SS Appliances); HW on mail lvl & stairs, Lrg Brght DR; Upgrd Tile, Granite Ctrs, close to shopping & hgwy, smell the new paint, MUST SEE
Location
State VA
County Loudoun
Rooms
Other Rooms Living Room, Dining Room, Primary Bedroom, Bedroom 2, Bedroom 3, Bedroom 4, Kitchen, Family Room, Foyer, Breakfast Room, Bedroom 1, Laundry
Basement Rear Entrance, Sump Pump, Fully Finished, Shelving, Space For Rooms, Walkout Level, Windows
Interior
Interior Features Breakfast Area, Dining Area, Kitchen - Eat-In, Primary Bath(s), Chair Railings, Upgraded Countertops, Crown Moldings, Window Treatments, Floor Plan - Open
Hot Water Natural Gas
Heating Central, Forced Air, Humidifier
Cooling Attic Fan, Ceiling Fan(s), Central A/C
Fireplaces Number 1
Fireplaces Type Fireplace - Glass Doors, Mantel(s)
Equipment Dishwasher, Disposal, Dryer - Front Loading, ENERGY STAR Dishwasher, ENERGY STAR Refrigerator, Humidifier, Icemaker, Microwave, Oven/Range - Gas, Water Heater
Fireplace Y
Appliance Dishwasher, Disposal, Dryer - Front Loading, ENERGY STAR Dishwasher, ENERGY STAR Refrigerator, Humidifier, Icemaker, Microwave, Oven/Range - Gas, Water Heater
Heat Source Natural Gas
Exterior
Parking Features Garage Door Opener
Garage Spaces 2.0
Utilities Available Cable TV Available, Fiber Optics Available
Amenities Available Community Center, Tennis Courts, Tot Lots/Playground
Water Access N
Roof Type Asphalt
Accessibility None
Attached Garage 2
Total Parking Spaces 2
Garage Y
Private Pool N
Building
Story 3+
Sewer Public Sewer, Public Septic
Water Public
Architectural Style Colonial
Level or Stories 3+
Additional Building Above Grade
Structure Type Dry Wall,Vaulted Ceilings
New Construction N
Schools
Elementary Schools Ball'S Bluff
Middle Schools Smart'S Mill
High Schools Tuscarora
School District Loudoun County Public Schools
Others
HOA Fee Include Management,Pool(s),Reserve Funds,Road Maintenance,Snow Removal,Trash
Senior Community No
Tax ID 146157220000
Ownership Fee Simple
Security Features Motion Detectors,Security System,Smoke Detector
Special Listing Condition Standard
Read Less Info
Want to know what your home might be worth? Contact us for a FREE valuation!

Our team is ready to help you sell your home for the highest possible price ASAP

Bought with Ritesh Jain • Pearson Smith Realty, LLC
"My job is to find and attract mastery-based agents to the office, protect the culture, and make sure everyone is happy! "
7466 New Ridge Road Ste 1, Hanover, MD, 21076, United States






