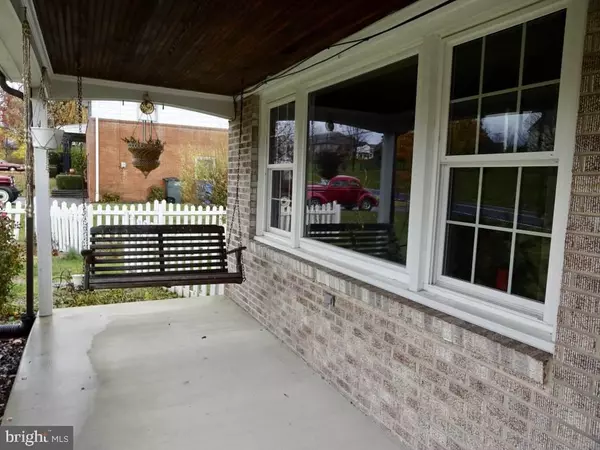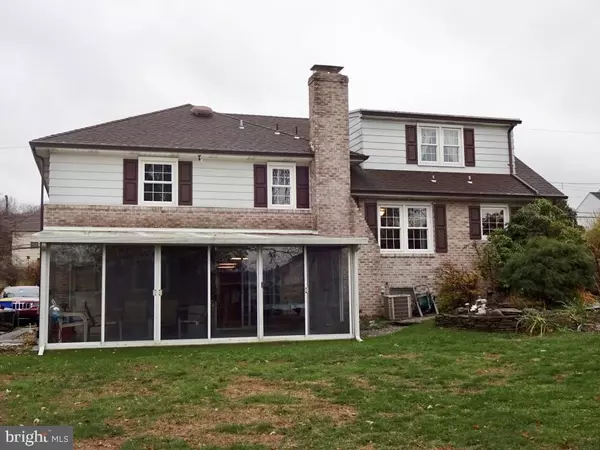$190,000
$190,000
For more information regarding the value of a property, please contact us for a free consultation.
4 Beds
2 Baths
2,262 SqFt
SOLD DATE : 02/28/2017
Key Details
Sold Price $190,000
Property Type Single Family Home
Sub Type Detached
Listing Status Sold
Purchase Type For Sale
Square Footage 2,262 sqft
Price per Sqft $83
Subdivision Stonewood Farms
MLS Listing ID 1003026801
Sold Date 02/28/17
Style Split Level
Bedrooms 4
Full Baths 2
HOA Y/N N
Abv Grd Liv Area 1,957
Originating Board RAYAC
Year Built 1964
Lot Size 0.370 Acres
Acres 0.37
Property Description
East York Location, Central Schools! 4BR 2BA Brick 4 Level Split Level Design New Windows, New Roof, New Hot Water Heater Eat in Kitchen with Corian Counter Tops, Ceramic Tile Fl Sep Dining Area with Chair Rail, Ceiling Fan, Hardwood Floor Living Room with Hardwood Fl Master Bedroom with Ceiling Fan, connecting Bath Lower Level FR with Woodburning FP 12x22 Sun Porch with Ceiling Fan 3 Zoned Hot Water BB Heat Landscaping with Pond Great Location!
Location
State PA
County York
Area Springettsbury Twp (15246)
Zoning RESIDENTIAL
Rooms
Other Rooms Living Room, Bedroom 2, Bedroom 3, Bedroom 4, Kitchen, Family Room, Bedroom 1, Sun/Florida Room, Other, Storage Room
Basement Poured Concrete, Partially Finished
Interior
Interior Features Kitchen - Country, Dining Area
Hot Water Natural Gas
Heating Baseboard, Hot Water
Cooling Central A/C
Fireplaces Type Wood
Equipment Dishwasher, Built-In Microwave, Oven/Range - Electric, Refrigerator, Oven - Single
Fireplace N
Window Features Insulated
Appliance Dishwasher, Built-In Microwave, Oven/Range - Electric, Refrigerator, Oven - Single
Heat Source Natural Gas
Exterior
Exterior Feature Porch(es), Screened
Parking Features Built In, Garage Door Opener, Garage - Front Entry
Garage Spaces 1.0
Water Access N
Roof Type Shingle,Asphalt
Porch Porch(es), Screened
Road Frontage Public, Boro/Township
Attached Garage 1
Total Parking Spaces 1
Garage Y
Building
Lot Description Level, Interior, Pond
Story 3+
Sewer Public Sewer
Water Public
Architectural Style Split Level
Level or Stories 3+
Additional Building Above Grade, Below Grade
New Construction N
Schools
Elementary Schools Stony Brook
Middle Schools Central York
High Schools Central York
School District Central York
Others
Tax ID 67460002602380000000
Ownership Fee Simple
SqFt Source Estimated
Security Features Smoke Detector,Carbon Monoxide Detector(s)
Acceptable Financing FHA, Conventional, VA
Listing Terms FHA, Conventional, VA
Financing FHA,Conventional,VA
Read Less Info
Want to know what your home might be worth? Contact us for a FREE valuation!

Our team is ready to help you sell your home for the highest possible price ASAP

Bought with Erin Kuhn • Keller Williams Keystone Realty
"My job is to find and attract mastery-based agents to the office, protect the culture, and make sure everyone is happy! "
7466 New Ridge Road Ste 1, Hanover, MD, 21076, United States






