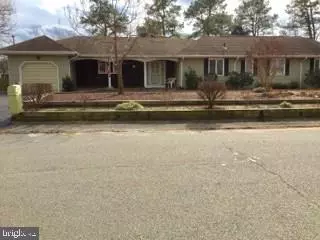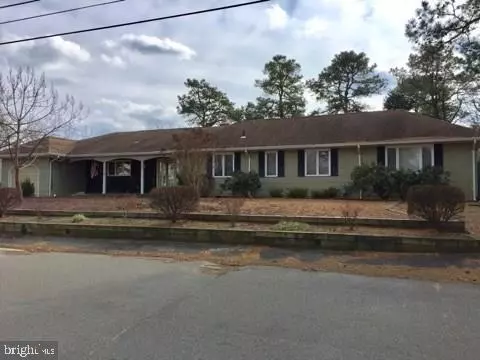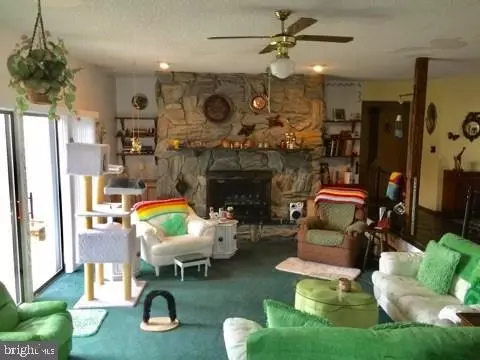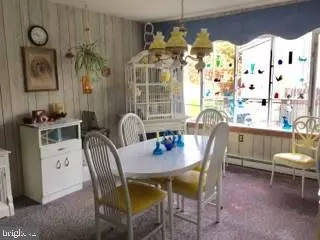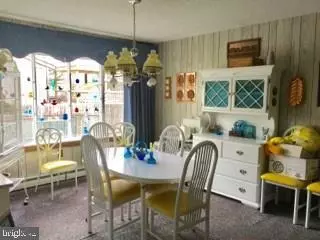$305,000
$315,000
3.2%For more information regarding the value of a property, please contact us for a free consultation.
4 Beds
4 Baths
2,663 SqFt
SOLD DATE : 07/28/2017
Key Details
Sold Price $305,000
Property Type Single Family Home
Sub Type Detached
Listing Status Sold
Purchase Type For Sale
Square Footage 2,663 sqft
Price per Sqft $114
Subdivision Pine Lake Park
MLS Listing ID NJOC172606
Sold Date 07/28/17
Style Ranch/Rambler,Dwelling w/Separate Living Area
Bedrooms 4
Full Baths 3
Half Baths 1
HOA Y/N N
Abv Grd Liv Area 2,663
Originating Board JSMLS
Year Built 1978
Annual Tax Amount $7,308
Tax Year 2016
Lot Dimensions 175x100
Property Description
RARE opportunity to own an Expanded Ranch Mother/Daughter with handicap accessible separate living! The home is located on an oversized 175x100 lot with the actual yard going beyond the fenced area. There is a step down living room with flagstone woodburning fireplace with sliding doors to the spacious patio, formal dining room overlooks the living room with extra large bay window. There is a separate entrance to the mother/daughter suite which has full kitchen, full size living room, dining room, separate bedroom and full bath PLUS it has a ramp and expanded doorways for handicap accessability. There is also an 18x48 basement, 1 car attached garage, gazebo and dog run. This spacious home has it all!
Location
State NJ
County Ocean
Area Manchester Twp (21519)
Zoning RES
Rooms
Other Rooms Living Room, Dining Room, Primary Bedroom, Kitchen, Laundry, Additional Bedroom
Basement Full
Interior
Interior Features Attic, Entry Level Bedroom, Breakfast Area, Ceiling Fan(s), Crown Moldings, Floor Plan - Open, Pantry, Recessed Lighting, Primary Bath(s)
Heating Baseboard - Hot Water, Zoned
Cooling Central A/C, Zoned
Flooring Ceramic Tile, Fully Carpeted
Fireplaces Number 1
Fireplaces Type Brick, Wood
Equipment Cooktop, Dryer, Refrigerator, Oven - Wall, Washer
Furnishings No
Fireplace Y
Window Features Bay/Bow
Appliance Cooktop, Dryer, Refrigerator, Oven - Wall, Washer
Heat Source Natural Gas
Exterior
Exterior Feature Patio(s)
Garage Spaces 1.0
Fence Partially
Water Access N
Roof Type Shingle
Accessibility Other
Porch Patio(s)
Attached Garage 1
Total Parking Spaces 1
Garage Y
Building
Lot Description Corner, Level
Story 1
Sewer Community Septic Tank, Private Septic Tank
Water Public
Architectural Style Ranch/Rambler, Dwelling w/Separate Living Area
Level or Stories 1
Additional Building Above Grade
New Construction N
Schools
Elementary Schools Manchester Twp E.S.
Middle Schools Manchester Township M.S.
High Schools Manchester Township H.S.
School District Manchester Township Public Schools
Others
Senior Community No
Tax ID 19-00001-43-00015
Ownership Fee Simple
Special Listing Condition Standard
Read Less Info
Want to know what your home might be worth? Contact us for a FREE valuation!

Our team is ready to help you sell your home for the highest possible price ASAP

Bought with Non Subscribing Member • Non Subscribing Office
"My job is to find and attract mastery-based agents to the office, protect the culture, and make sure everyone is happy! "
7466 New Ridge Road Ste 1, Hanover, MD, 21076, United States

