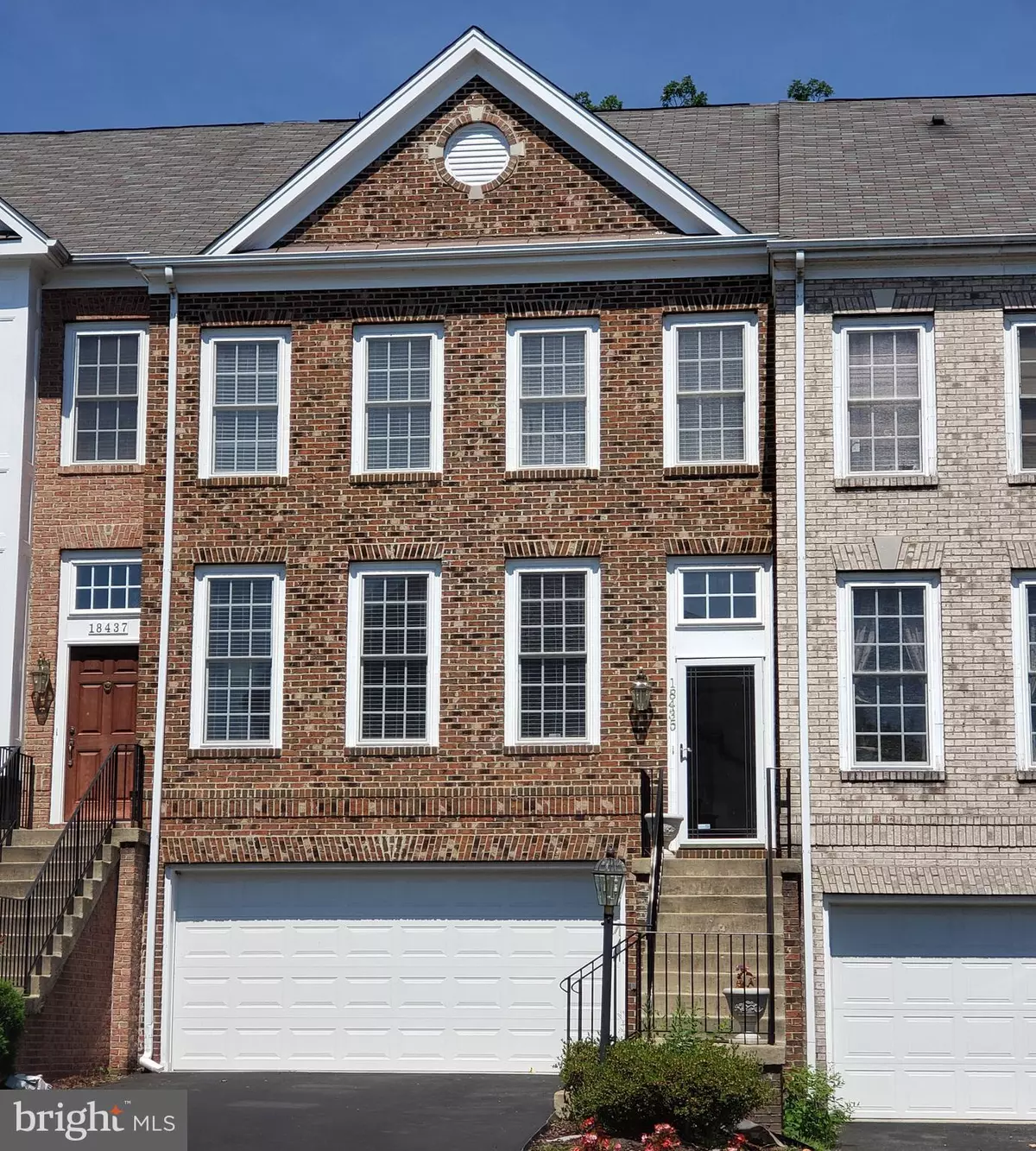$470,000
$469,000
0.2%For more information regarding the value of a property, please contact us for a free consultation.
3 Beds
4 Baths
2,709 SqFt
SOLD DATE : 08/21/2019
Key Details
Sold Price $470,000
Property Type Townhouse
Sub Type Interior Row/Townhouse
Listing Status Sold
Purchase Type For Sale
Square Footage 2,709 sqft
Price per Sqft $173
Subdivision Spring Lakes
MLS Listing ID VALO388132
Sold Date 08/21/19
Style Colonial
Bedrooms 3
Full Baths 3
Half Baths 1
HOA Fees $99/mo
HOA Y/N Y
Abv Grd Liv Area 2,709
Originating Board BRIGHT
Year Built 2003
Annual Tax Amount $4,585
Tax Year 2019
Lot Size 2,614 Sqft
Acres 0.06
Property Description
Welcome HOME! Bright and spacious, with an open concept, this newly remodeled 3 bedrooms plus 3.5 baths townhouse is move-in ready ! Hardwood floors everywhere! New recessed lighting! Newly upgraded and freshly painted! Stunning Kitchen with custom counter, mosaic backsplash, built in stainless steel appliances! Spacious master bedroom with walk in closet! Upgraded baths. The breakfast area and family room are just off the kitchen and feature a fireplace and views to the backyard. The upstairs bedrooms feature large closets, lower level has its own entrance and full bath. 2-car garage attached! Your family and loved ones will enjoy this home!
Location
State VA
County Loudoun
Rooms
Basement Fully Finished, Outside Entrance, Connecting Stairway, Daylight, Partial, Garage Access, Heated, Improved, Walkout Level, Windows
Interior
Interior Features Breakfast Area, Walk-in Closet(s), Upgraded Countertops, Tub Shower, Stall Shower, Soaking Tub, Recessed Lighting, Pantry, Family Room Off Kitchen, Floor Plan - Open, Dining Area, Combination Dining/Living, Kitchen - Eat-In, Primary Bath(s), Wood Floors
Hot Water Natural Gas
Heating Forced Air
Cooling Central A/C
Flooring Hardwood, Ceramic Tile
Fireplaces Number 1
Fireplaces Type Fireplace - Glass Doors, Gas/Propane, Insert
Equipment Built-In Microwave, Cooktop, Dishwasher, Disposal, Dryer, Exhaust Fan, Icemaker, Oven - Wall, Oven - Double, Refrigerator, Stainless Steel Appliances, Washer, Water Heater
Fireplace Y
Appliance Built-In Microwave, Cooktop, Dishwasher, Disposal, Dryer, Exhaust Fan, Icemaker, Oven - Wall, Oven - Double, Refrigerator, Stainless Steel Appliances, Washer, Water Heater
Heat Source Natural Gas
Laundry Upper Floor, Washer In Unit, Has Laundry, Dryer In Unit
Exterior
Parking Features Garage Door Opener
Garage Spaces 2.0
Utilities Available Natural Gas Available, Electric Available
Water Access N
Roof Type Asphalt,Shingle
Accessibility None
Attached Garage 2
Total Parking Spaces 2
Garage Y
Building
Story 3+
Sewer Public Sewer
Water Public
Architectural Style Colonial
Level or Stories 3+
Additional Building Above Grade, Below Grade
Structure Type Dry Wall
New Construction N
Schools
School District Loudoun County Public Schools
Others
Senior Community No
Tax ID 148482669000
Ownership Fee Simple
SqFt Source Assessor
Acceptable Financing Cash, Conventional, FHA, VA, VHDA
Listing Terms Cash, Conventional, FHA, VA, VHDA
Financing Cash,Conventional,FHA,VA,VHDA
Special Listing Condition Standard
Read Less Info
Want to know what your home might be worth? Contact us for a FREE valuation!

Our team is ready to help you sell your home for the highest possible price ASAP

Bought with Karen Ricciardi • RE/MAX Select Properties
"My job is to find and attract mastery-based agents to the office, protect the culture, and make sure everyone is happy! "
7466 New Ridge Road Ste 1, Hanover, MD, 21076, United States






