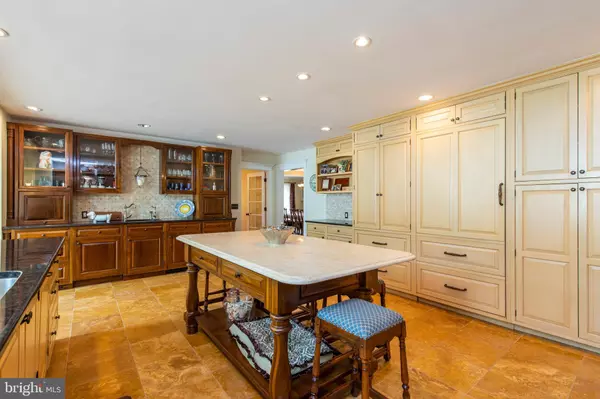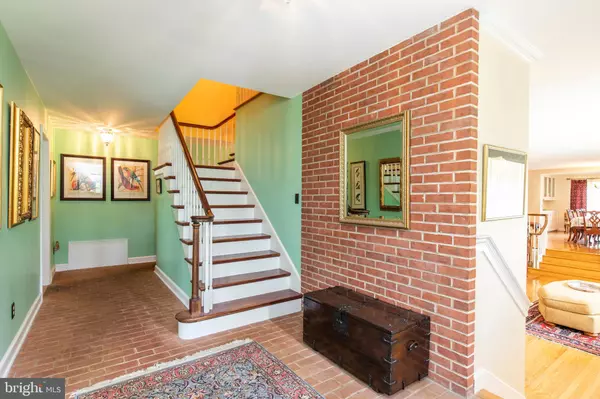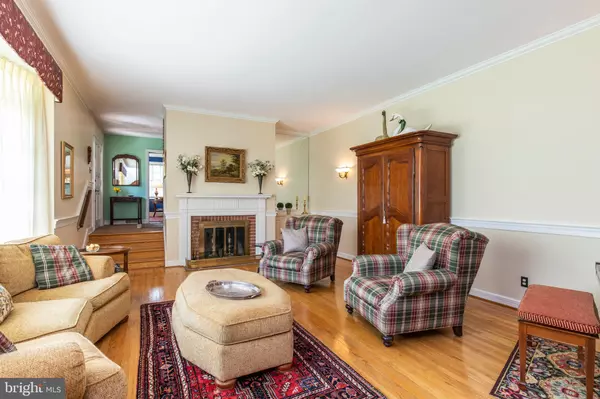$641,000
$641,000
For more information regarding the value of a property, please contact us for a free consultation.
4 Beds
6 Baths
3,825 SqFt
SOLD DATE : 06/07/2019
Key Details
Sold Price $641,000
Property Type Single Family Home
Sub Type Detached
Listing Status Sold
Purchase Type For Sale
Square Footage 3,825 sqft
Price per Sqft $167
Subdivision Pembrey
MLS Listing ID DENC476292
Sold Date 06/07/19
Style Cape Cod
Bedrooms 4
Full Baths 4
Half Baths 2
HOA Fees $8/ann
HOA Y/N Y
Abv Grd Liv Area 3,825
Originating Board BRIGHT
Year Built 1957
Annual Tax Amount $5,552
Tax Year 2018
Lot Size 0.740 Acres
Acres 0.74
Lot Dimensions 195.40 x 174.10
Property Description
Luxury living in North Wilmington at its finest! Wonderful opportunity to own this beautiful four bedroom, four full and two half bath home on 3/4 of an acre. You are welcomed to the property with plush landscaping, a large yard and beautiful brick facade. Enter into the large, open foyer with brick flooring, turned wood staircase and a brick feature wall. A large den or office is off the foyer and features a gas fireplace, hardwood flooring and large windows. The captivating living room has warm wood flooring, a large bay window and a gas fireplace. Dinner parties are made easy in the oversized dining room with hardwood flooring, dual butlers pantries, crown molding and large french doors. The gourmet chef s kitchen has been meticulously renovated to include a six burner Wolf commercial gas range with griddle, two dishwashers, a warming drawer, a bar refrigerator and a Subzero refrigerator with two freezer drawers. The stunning custom cabinets are antique wood maple and walnut with granite and travertine countertops. A family room is open to the kitchen and offers abundant natural light, views of the backyard and a great space for quality family time. A convenient mud room, storage area, half bath and access to the garage is also off the kitchen. Retreat to the first floor master suite after a long day with warm wood floors, lots of natural light and French doors that lead to the backyard patio. The renovated four piece master bathroom has a walk in shower, jacuzzi tub, stunning vanity and a large dressing room with spectacular storage. The second floor features wood flooring throughout and lots of storage. Two spacious bedrooms share a sitting room and a hall bath. The third bedroom features an en-suite bathroom. The lower level provides additional living space with a large rec room, wood burning fireplace, rough- in for a wet bar, storage space full bathroom and a home theater. Outside, the backyard is a summer oasis. The in-ground pool, plush landscaping and patio are ideal for summer games and fun. This property has been lovingly and meticulously maintained by its current owners. Located centrally to I-95, new Claymont train station, Pennsylvania, shopping, dining and great schools.
Location
State DE
County New Castle
Area Brandywine (30901)
Zoning NC21
Rooms
Other Rooms Living Room, Dining Room, Primary Bedroom, Bedroom 2, Bedroom 3, Bedroom 4, Kitchen, Game Room, Family Room, Den, Media Room, Primary Bathroom, Full Bath
Basement Full
Main Level Bedrooms 1
Interior
Interior Features Attic/House Fan, Breakfast Area, Carpet, Ceiling Fan(s), Crown Moldings, Dining Area, Entry Level Bedroom, Built-Ins, Family Room Off Kitchen, Formal/Separate Dining Room, Kitchen - Gourmet, Kitchen - Island, Primary Bath(s), Recessed Lighting, Solar Tube(s), Upgraded Countertops, Walk-in Closet(s), Skylight(s), Window Treatments, Wood Floors
Cooling Central A/C
Flooring Ceramic Tile, Hardwood, Tile/Brick, Carpet
Fireplaces Number 3
Fireplaces Type Brick, Fireplace - Glass Doors
Equipment Dishwasher, Disposal, Dryer, Oven/Range - Gas, Range Hood, Six Burner Stove, Stainless Steel Appliances, Washer, Commercial Range
Fireplace Y
Appliance Dishwasher, Disposal, Dryer, Oven/Range - Gas, Range Hood, Six Burner Stove, Stainless Steel Appliances, Washer, Commercial Range
Heat Source Natural Gas
Laundry Main Floor
Exterior
Exterior Feature Patio(s)
Parking Features Built In, Inside Access, Garage Door Opener
Garage Spaces 4.0
Fence Rear, Wood
Pool In Ground
Water Access N
Roof Type Pitched,Shingle
Accessibility None
Porch Patio(s)
Attached Garage 1
Total Parking Spaces 4
Garage Y
Building
Lot Description Corner, Front Yard, Landscaping, Open, Rear Yard
Story 2
Sewer Public Sewer
Water Public
Architectural Style Cape Cod
Level or Stories 2
Additional Building Above Grade, Below Grade
Structure Type 9'+ Ceilings,Vaulted Ceilings
New Construction N
Schools
School District Brandywine
Others
Senior Community No
Tax ID 06-053.00-157
Ownership Fee Simple
SqFt Source Assessor
Horse Property N
Special Listing Condition Standard
Read Less Info
Want to know what your home might be worth? Contact us for a FREE valuation!

Our team is ready to help you sell your home for the highest possible price ASAP

Bought with Laura Greeley • Long & Foster Real Estate, Inc.
"My job is to find and attract mastery-based agents to the office, protect the culture, and make sure everyone is happy! "
7466 New Ridge Road Ste 1, Hanover, MD, 21076, United States






