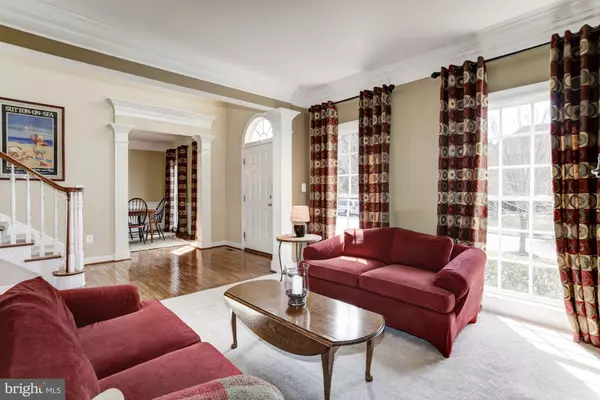$600,000
$599,000
0.2%For more information regarding the value of a property, please contact us for a free consultation.
4 Beds
5 Baths
5,176 SqFt
SOLD DATE : 05/10/2019
Key Details
Sold Price $600,000
Property Type Single Family Home
Sub Type Detached
Listing Status Sold
Purchase Type For Sale
Square Footage 5,176 sqft
Price per Sqft $115
Subdivision The Villages At Wellington
MLS Listing ID MDPG503010
Sold Date 05/10/19
Style Colonial
Bedrooms 4
Full Baths 4
Half Baths 1
HOA Fees $42/qua
HOA Y/N Y
Abv Grd Liv Area 3,916
Originating Board BRIGHT
Year Built 2004
Annual Tax Amount $9,143
Tax Year 2019
Lot Size 0.303 Acres
Acres 0.3
Property Description
Gorgeous, sunny home, meticulously cared for by the original owners. Lawn backs up to woods on quiet street. Solar Panels have been purchased by owner. Enjoy the deck, patio and woods beyond during the summer. Stainless steel appliances, loads of counter space and gorgeous island. Adjacent kitchen eating area looks out onto the deck. Hardwoods and carpet. Huge master bedroom with relaxing sitting area,master bath and enormous walk-in closet. Two bedrooms share a bathroom. Fourth bedroom has attached private bath. Lower level has finished family room, full shower bath, and additional abundant storage space Level walk-out to patio and backyard. Thank you. * Please be aware that there may be a cat on the premises.*
Location
State MD
County Prince Georges
Zoning RS
Rooms
Other Rooms Family Room, Den, Basement
Basement Daylight, Full, Heated, Improved, Full, Walkout Level, Space For Rooms, Windows
Interior
Interior Features Carpet, Chair Railings, Family Room Off Kitchen, Floor Plan - Open, Kitchen - Gourmet, Kitchen - Island, Kitchen - Table Space, Primary Bath(s), Pantry, Recessed Lighting, Stall Shower, Walk-in Closet(s), Upgraded Countertops, Window Treatments, Wood Floors, Kitchen - Eat-In, Attic, Formal/Separate Dining Room
Hot Water Natural Gas
Heating Forced Air
Cooling Ceiling Fan(s), Central A/C, Solar On Grid
Flooring Carpet, Hardwood, Ceramic Tile
Fireplaces Number 1
Fireplaces Type Brick, Fireplace - Glass Doors, Mantel(s), Stone, Insert
Equipment Cooktop, Dishwasher, Disposal, Dryer - Electric, Exhaust Fan, Icemaker, Microwave, Oven - Double, Oven - Wall, Oven - Self Cleaning, Range Hood, Refrigerator, Stainless Steel Appliances, Washer, Water Heater
Furnishings No
Fireplace Y
Window Features Double Pane,Palladian,Screens,Vinyl Clad
Appliance Cooktop, Dishwasher, Disposal, Dryer - Electric, Exhaust Fan, Icemaker, Microwave, Oven - Double, Oven - Wall, Oven - Self Cleaning, Range Hood, Refrigerator, Stainless Steel Appliances, Washer, Water Heater
Heat Source Natural Gas
Laundry Main Floor
Exterior
Exterior Feature Deck(s), Patio(s)
Parking Features Garage - Front Entry, Additional Storage Area, Garage Door Opener, Inside Access
Garage Spaces 5.0
Utilities Available Natural Gas Available, Water Available, Sewer Available, Phone
Water Access N
View Trees/Woods, Garden/Lawn
Roof Type Shingle
Street Surface Black Top
Accessibility 2+ Access Exits
Porch Deck(s), Patio(s)
Road Frontage Public
Attached Garage 2
Total Parking Spaces 5
Garage Y
Building
Lot Description Backs to Trees, Cul-de-sac
Story 3+
Sewer Public Sewer
Water Public
Architectural Style Colonial
Level or Stories 3+
Additional Building Above Grade, Below Grade
Structure Type 2 Story Ceilings,9'+ Ceilings
New Construction N
Schools
Middle Schools Martin Luther King Jr.
High Schools Laurel
School District Prince George'S County Public Schools
Others
HOA Fee Include Common Area Maintenance
Senior Community No
Tax ID 17103467784
Ownership Fee Simple
SqFt Source Estimated
Security Features Carbon Monoxide Detector(s),Smoke Detector,Security System
Horse Property N
Special Listing Condition Standard
Read Less Info
Want to know what your home might be worth? Contact us for a FREE valuation!

Our team is ready to help you sell your home for the highest possible price ASAP

Bought with Judith H Brockett • Long & Foster Real Estate, Inc.
"My job is to find and attract mastery-based agents to the office, protect the culture, and make sure everyone is happy! "
7466 New Ridge Road Ste 1, Hanover, MD, 21076, United States






