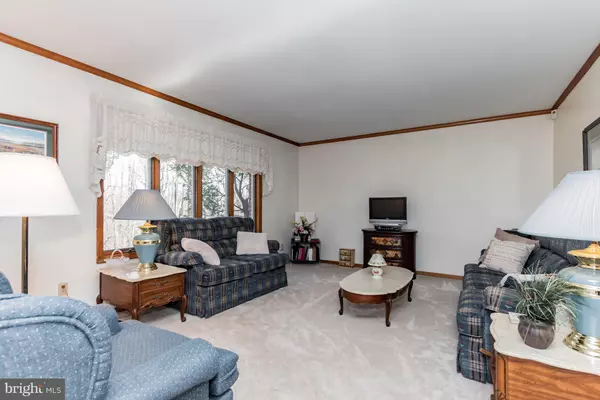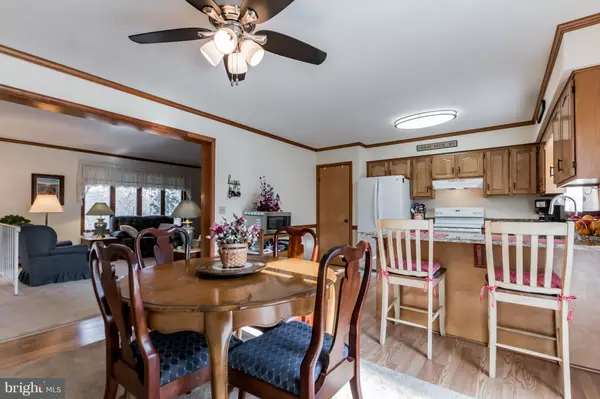$364,900
$364,900
For more information regarding the value of a property, please contact us for a free consultation.
3 Beds
2 Baths
1,920 SqFt
SOLD DATE : 03/28/2019
Key Details
Sold Price $364,900
Property Type Single Family Home
Sub Type Detached
Listing Status Sold
Purchase Type For Sale
Square Footage 1,920 sqft
Price per Sqft $190
Subdivision Ritchie-Brown Acres
MLS Listing ID MDPG501090
Sold Date 03/28/19
Style Other
Bedrooms 3
Full Baths 2
HOA Y/N N
Abv Grd Liv Area 1,344
Originating Board BRIGHT
Year Built 1988
Annual Tax Amount $4,536
Tax Year 2019
Lot Size 1.320 Acres
Acres 1.32
Property Description
Large split foyer home situated on 1.32 acres; Asphalt driveway with 6-car parking pad and oversized 2-car garage; All underground utilities; Updated kitchen with granite countertops and backsplash; Bosch dishwasher, glass top range/oven; Open kitchen/dining room with wood laminate flooring; Spacious bedrooms, new carpet throughout; Large recreation room downstairs with wood-burning fireplace, and new carpet; Unfinished laundry room with utility sink and roughed in plumbing for bathroom; New water softener system, new 50 gal hot water heater, 2017 Heat pump system inside and outside; Attic partially floored for extra storage; 2018 new roof; Fenced back yard with large TREX Deck for relaxing, fun and entertainment. Close to schools, restaurants, and shopping. Home is within 2 miles of Beltway Interchange.
Location
State MD
County Prince Georges
Zoning RE
Rooms
Other Rooms Living Room, Kitchen, Family Room, Laundry, Storage Room
Basement Partially Finished, Rough Bath Plumb, Space For Rooms, Garage Access, Full
Main Level Bedrooms 3
Interior
Interior Features Crown Moldings, Wood Floors, Combination Kitchen/Dining, Carpet
Heating Heat Pump(s)
Cooling Central A/C
Fireplaces Number 1
Fireplaces Type Mantel(s), Wood
Equipment Built-In Microwave, Dishwasher, Disposal, Oven/Range - Electric, Refrigerator, Washer/Dryer Hookups Only
Fireplace Y
Appliance Built-In Microwave, Dishwasher, Disposal, Oven/Range - Electric, Refrigerator, Washer/Dryer Hookups Only
Heat Source Electric
Laundry Basement, Lower Floor
Exterior
Parking Features Garage - Front Entry, Oversized
Garage Spaces 8.0
Water Access N
Accessibility None
Attached Garage 2
Total Parking Spaces 8
Garage Y
Building
Story 2
Sewer Community Septic Tank, Private Septic Tank
Water Well
Architectural Style Other
Level or Stories 2
Additional Building Above Grade, Below Grade
New Construction N
Schools
School District Prince George'S County Public Schools
Others
Senior Community No
Tax ID 17151769793
Ownership Fee Simple
SqFt Source Assessor
Acceptable Financing FHA, Conventional, Cash, VA, Other
Listing Terms FHA, Conventional, Cash, VA, Other
Financing FHA,Conventional,Cash,VA,Other
Special Listing Condition Standard
Read Less Info
Want to know what your home might be worth? Contact us for a FREE valuation!

Our team is ready to help you sell your home for the highest possible price ASAP

Bought with Anthony Mason • Keller Williams Preferred Properties
"My job is to find and attract mastery-based agents to the office, protect the culture, and make sure everyone is happy! "
7466 New Ridge Road Ste 1, Hanover, MD, 21076, United States






