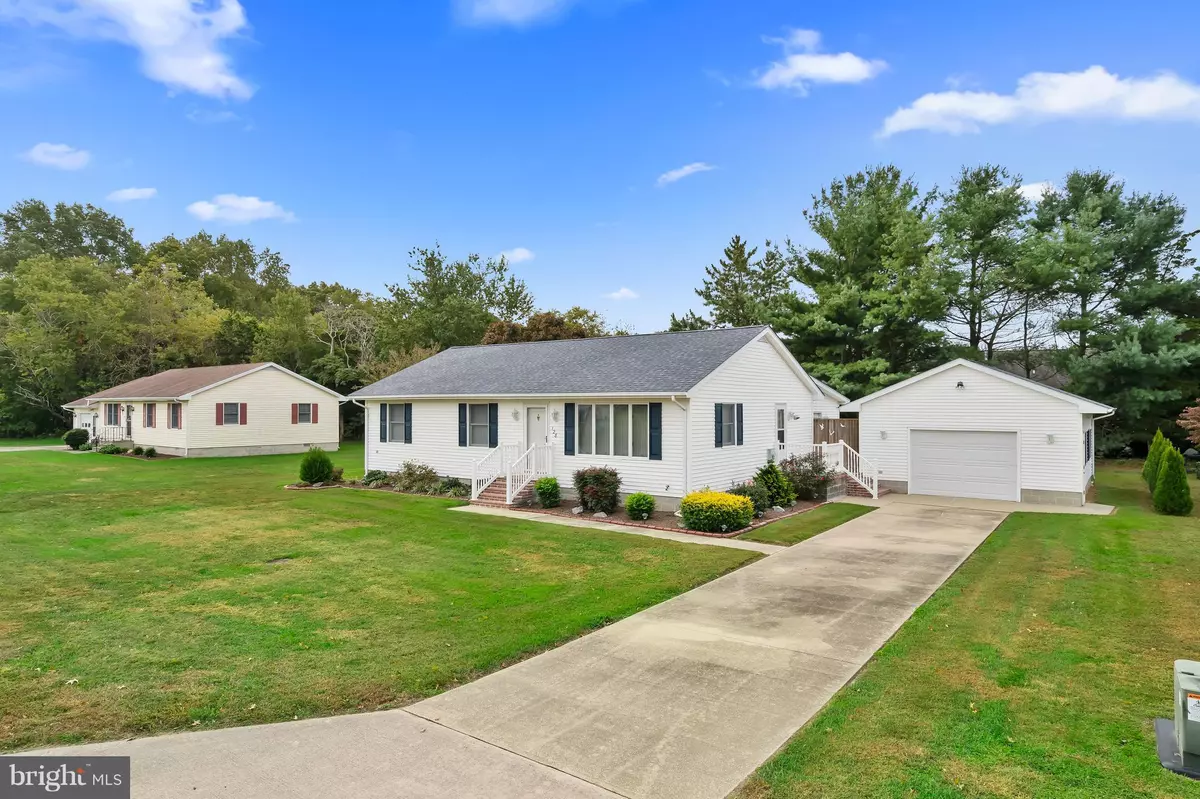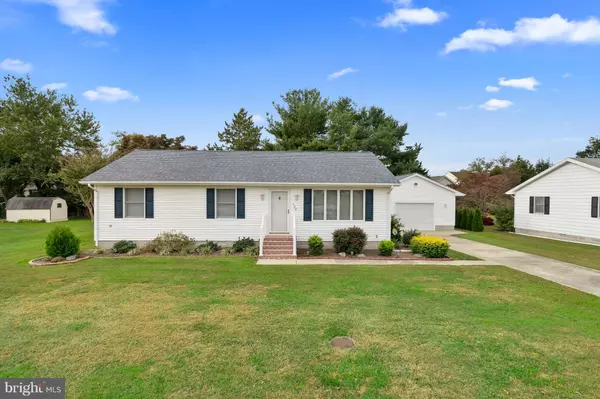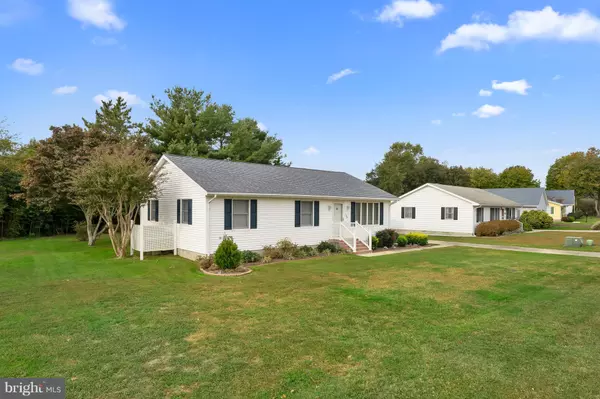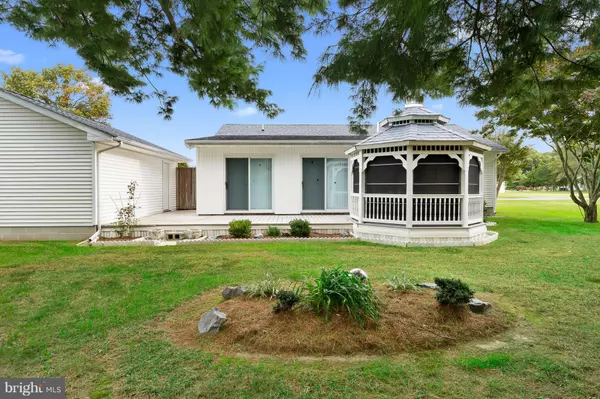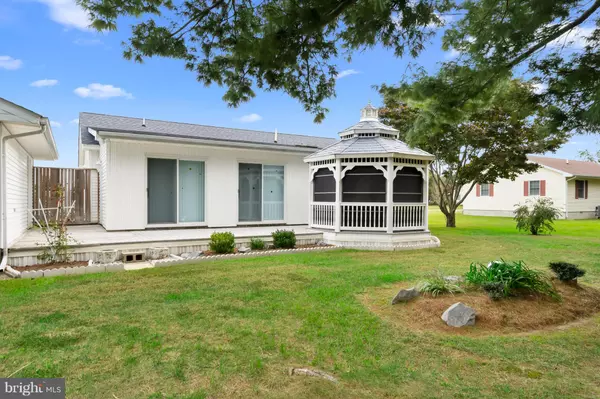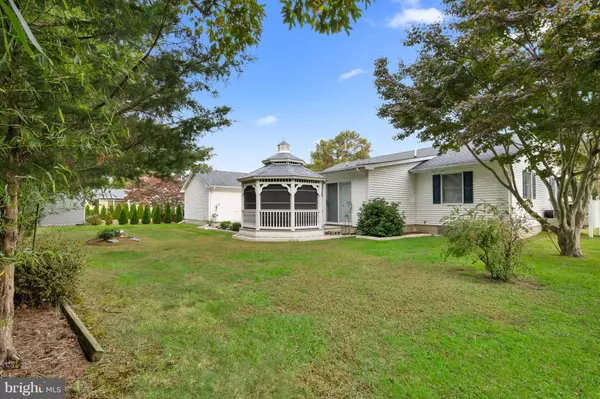$288,000
$319,900
10.0%For more information regarding the value of a property, please contact us for a free consultation.
3 Beds
2 Baths
1,512 SqFt
SOLD DATE : 12/20/2018
Key Details
Sold Price $288,000
Property Type Single Family Home
Sub Type Detached
Listing Status Sold
Purchase Type For Sale
Square Footage 1,512 sqft
Price per Sqft $190
Subdivision Breezewood
MLS Listing ID 1009997432
Sold Date 12/20/18
Style Ranch/Rambler
Bedrooms 3
Full Baths 2
HOA Fees $23/ann
HOA Y/N Y
Abv Grd Liv Area 1,512
Originating Board BRIGHT
Year Built 1988
Annual Tax Amount $694
Tax Year 2018
Lot Size 10,348 Sqft
Acres 0.25
Lot Dimensions 88 x 107 x 85 x 130
Property Description
LOCATION REALLY IS EVERYTHING! Welcome to Breezewood. Celebrated proximity to all things Rehoboth. 2.80 miles (as a crow flies) to the boardwalk at Rehoboth Avenue. 2 acre park directly across the street from your new home for leisure & play. Well priced, well loved home with large, rear family room addition, oversized, single car, detached garage, beautifully serene rear yard (space for a pool), entertaining deck & screened gazebo (ready for a hot tub). Enjoy the simplicity as is; or modify to taste. Total annual property taxes: $700. Any way you slice it, you will love it here!
Location
State DE
County Sussex
Area Lewes Rehoboth Hundred (31009)
Zoning L
Direction North
Rooms
Other Rooms Living Room, Dining Room, Primary Bedroom, Bedroom 2, Bedroom 3, Kitchen, Foyer, Breakfast Room, Laundry, Bathroom 2, Primary Bathroom
Main Level Bedrooms 3
Interior
Interior Features Attic, Breakfast Area, Combination Kitchen/Dining, Entry Level Bedroom, Primary Bath(s), Skylight(s), Upgraded Countertops, Walk-in Closet(s), Window Treatments
Hot Water Electric
Heating Electric, Baseboard
Cooling Central A/C
Flooring Carpet, Vinyl
Equipment Dishwasher, Disposal, Dryer, Microwave, Oven - Self Cleaning, Oven/Range - Electric, Refrigerator, Washer, Water Heater
Furnishings No
Fireplace N
Appliance Dishwasher, Disposal, Dryer, Microwave, Oven - Self Cleaning, Oven/Range - Electric, Refrigerator, Washer, Water Heater
Heat Source Electric
Laundry Main Floor
Exterior
Exterior Feature Screened, Porch(es), Deck(s)
Parking Features Garage - Front Entry
Garage Spaces 5.0
Amenities Available Picnic Area, Tot Lots/Playground
Water Access N
Accessibility None
Porch Screened, Porch(es), Deck(s)
Total Parking Spaces 5
Garage Y
Building
Story 1
Foundation Crawl Space
Sewer Public Sewer
Water Public
Architectural Style Ranch/Rambler
Level or Stories 1
Additional Building Above Grade, Below Grade
New Construction N
Schools
School District Cape Henlopen
Others
Senior Community No
Tax ID 334-13.00-277.00
Ownership Fee Simple
SqFt Source Assessor
Horse Property N
Special Listing Condition Standard
Read Less Info
Want to know what your home might be worth? Contact us for a FREE valuation!

Our team is ready to help you sell your home for the highest possible price ASAP

Bought with MATTHEW URBAN • Mann & Sons, Inc.
"My job is to find and attract mastery-based agents to the office, protect the culture, and make sure everyone is happy! "
7466 New Ridge Road Ste 1, Hanover, MD, 21076, United States

