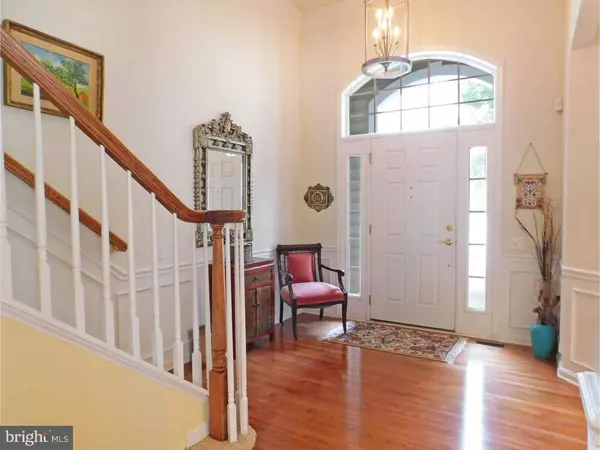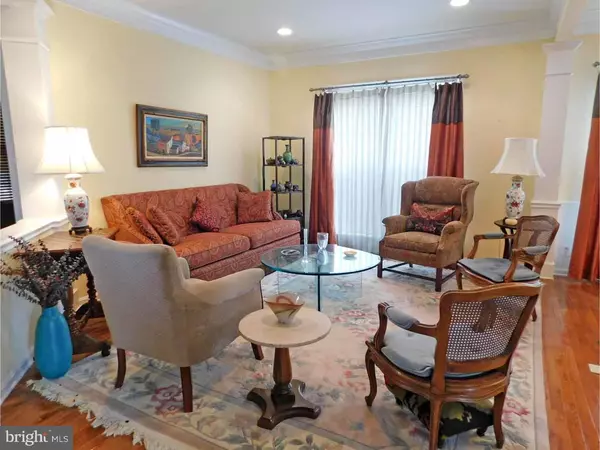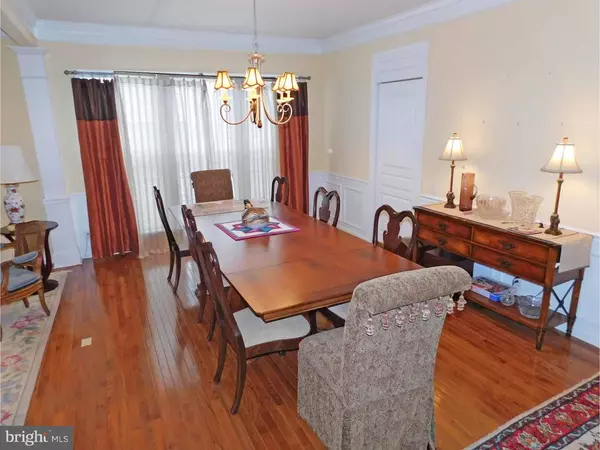$685,000
$695,000
1.4%For more information regarding the value of a property, please contact us for a free consultation.
4 Beds
4 Baths
3,437 SqFt
SOLD DATE : 12/14/2018
Key Details
Sold Price $685,000
Property Type Single Family Home
Sub Type Detached
Listing Status Sold
Purchase Type For Sale
Square Footage 3,437 sqft
Price per Sqft $199
Subdivision Traditions At Wash
MLS Listing ID 1005504306
Sold Date 12/14/18
Style Colonial
Bedrooms 4
Full Baths 3
Half Baths 1
HOA Fees $241/mo
HOA Y/N Y
Abv Grd Liv Area 3,437
Originating Board TREND
Year Built 2004
Annual Tax Amount $9,392
Tax Year 2018
Lot Size 7,754 Sqft
Acres 0.18
Lot Dimensions 55X123
Property Description
Great home on premium lot in sought-after Traditions, Upper Makefield's active adult gated community, featuring a total of four bedrooms; 3 1/2 baths. A paver pathway takes you to the covered front door and into the Foyer, featuring hardwood floors and wainscoting. There is a first floor Office; a Great Room (Living and Dining Room combination), complete with columns; a two-storey Family Room with gas fireplace, which is open to the expansive Kitchen and Breakfast Room. From the Breakfast Room, one can access the private raised deck, overlooking the tree line. The Owner's Suite is on the main level and features a tray ceiling; bathroom with Sunken Jacuzzi tub and also a shower, plus a double vanity, and a walk-in closet. The Powder Room and Laundry Room are located in the hallway leading to the two car garage. The second floor is where you will find a Guest Suite - 2 Bedrooms and a full Bathroom, plus an open Loft. The lower level offers yet a fourth Bedroom and full Bathroom, and is a beautiful walk-out with windows lined up at the back leading out to a patio. Plenty of storage; newer gas hvac; newer hot water heater; plumbing leaks and burst pipe coverage too! The clubhouse offers you plenty of entertainment with a ballroom; library; game room; fitness centre, and there are indoor and outdoor pools; walking trails; tennis, bocce, pickle ball - all this set on a PREMIUM lot, conveniently located within minutes to Highway 295 (formerly I-95) for commute to Philadelphia; the Princeton Corridor; and RR station for NYC. 55 never looked so good!
Location
State PA
County Bucks
Area Upper Makefield Twp (10147)
Zoning CM
Rooms
Other Rooms Living Room, Dining Room, Master Bedroom, Bedroom 2, Bedroom 3, Kitchen, Family Room, Bedroom 1, Other
Basement Full
Interior
Interior Features Dining Area
Hot Water Natural Gas
Heating Gas, Forced Air
Cooling Central A/C
Fireplaces Number 1
Fireplaces Type Gas/Propane
Fireplace Y
Heat Source Natural Gas
Laundry Main Floor
Exterior
Garage Spaces 4.0
Amenities Available Swimming Pool, Tennis Courts, Club House
Water Access N
Accessibility None
Total Parking Spaces 4
Garage N
Building
Story 1.5
Sewer Public Sewer
Water Public
Architectural Style Colonial
Level or Stories 1.5
Additional Building Above Grade
New Construction N
Schools
School District Council Rock
Others
HOA Fee Include Pool(s),Common Area Maintenance,Lawn Maintenance,Snow Removal,Trash,Health Club
Senior Community Yes
Tax ID 47-034-158
Ownership Fee Simple
Acceptable Financing Conventional
Listing Terms Conventional
Financing Conventional
Read Less Info
Want to know what your home might be worth? Contact us for a FREE valuation!

Our team is ready to help you sell your home for the highest possible price ASAP

Bought with Amy Levine • Coldwell Banker Hearthside
"My job is to find and attract mastery-based agents to the office, protect the culture, and make sure everyone is happy! "
7466 New Ridge Road Ste 1, Hanover, MD, 21076, United States






