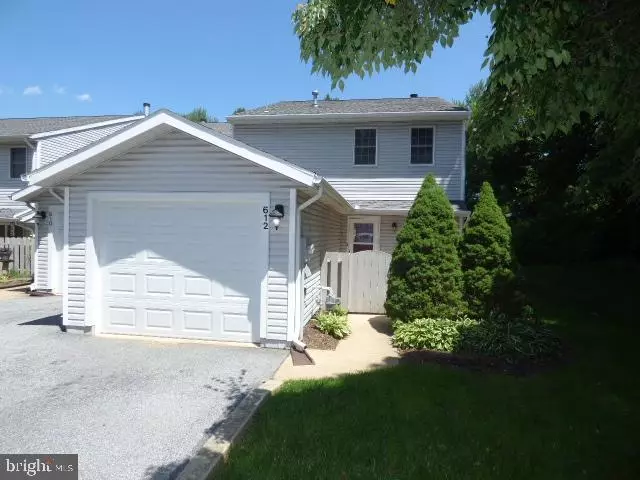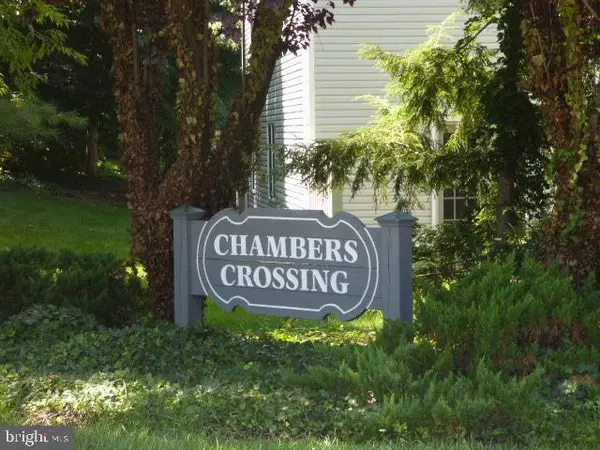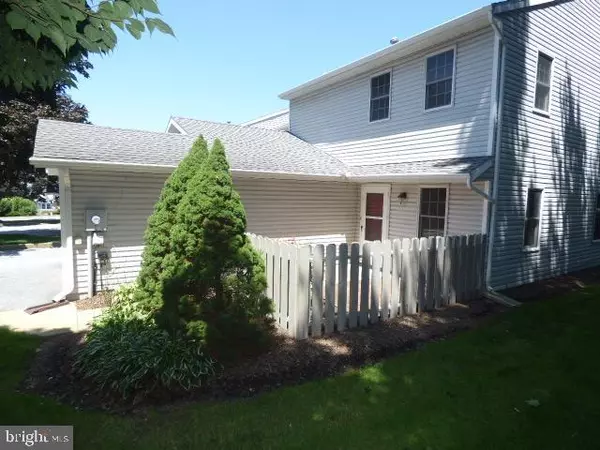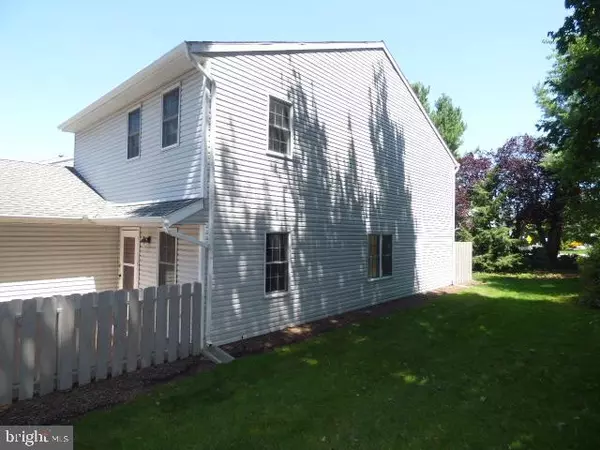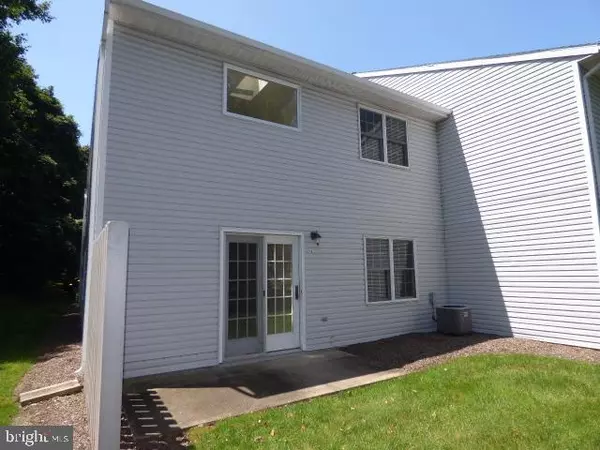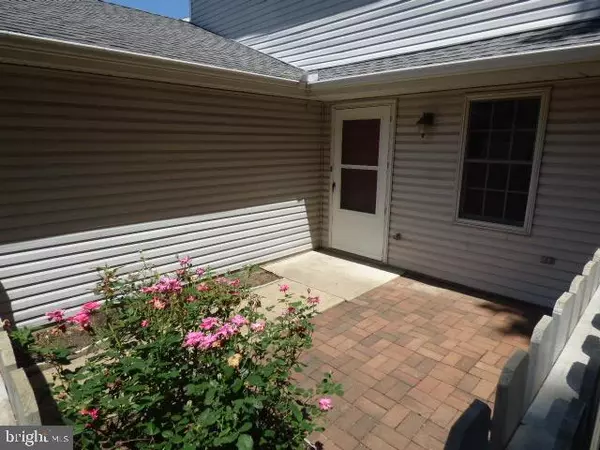$145,000
$149,900
3.3%For more information regarding the value of a property, please contact us for a free consultation.
3 Beds
2 Baths
1,920 SqFt
SOLD DATE : 10/05/2018
Key Details
Sold Price $145,000
Property Type Condo
Sub Type Condo/Co-op
Listing Status Sold
Purchase Type For Sale
Square Footage 1,920 sqft
Price per Sqft $75
Subdivision Chambers Crossing
MLS Listing ID 1002113296
Sold Date 10/05/18
Style Colonial
Bedrooms 3
Full Baths 2
Condo Fees $200/mo
HOA Y/N N
Abv Grd Liv Area 1,920
Originating Board BRIGHT
Year Built 1986
Annual Tax Amount $3,236
Tax Year 2018
Property Description
Enjoy life in this completely renovated Chambers Crossing Condo located minutes to everything in East York. As an end-unit, it boasts privacy the others don't have and it's steps to overflow parking. It showcases awesome 1-floor living with new kitchen, stainless steel appliances, carpeting/flooring and paint! Popular floor plan with dining/living combo, fireplace and 1st floor laundry room. Convenient 1st floor bedroom with double closets and private access to 1st floor full bath. Second floor features two spacious bedrooms, both with walk-in closets (one is HUGE), hall bath and loft area perfect for office or computer area. and loft. Great storage! Oversized 1-car garage with opener. Fenced front courtyard, with patio, and rear patio. Super convenient location! Minutes to I83, Rt30, restaurants, shopping and anything else you might need! AGENTS, PLEASE SEE AGENT REMARKS.
Location
State PA
County York
Area York Twp (15254)
Zoning RESIDENTIAL
Rooms
Other Rooms Living Room, Dining Room, Primary Bedroom, Bedroom 2, Bedroom 3, Kitchen, Laundry, Loft, Storage Room
Main Level Bedrooms 1
Interior
Interior Features Carpet, Ceiling Fan(s), Chair Railings, Combination Dining/Living, Crown Moldings, Dining Area, Entry Level Bedroom, Kitchen - Eat-In, Primary Bath(s), Skylight(s), Walk-in Closet(s)
Hot Water Natural Gas
Heating Forced Air, Gas
Cooling Ceiling Fan(s)
Flooring Carpet, Vinyl
Fireplaces Number 1
Equipment Built-In Microwave, Dishwasher, Oven/Range - Gas, Stainless Steel Appliances, Water Heater
Fireplace Y
Appliance Built-In Microwave, Dishwasher, Oven/Range - Gas, Stainless Steel Appliances, Water Heater
Heat Source Natural Gas
Laundry Main Floor
Exterior
Exterior Feature Patio(s)
Parking Features Garage - Front Entry, Garage Door Opener
Garage Spaces 1.0
Amenities Available None
Water Access N
Roof Type Shingle
Accessibility 2+ Access Exits, Level Entry - Main
Porch Patio(s)
Attached Garage 1
Total Parking Spaces 1
Garage Y
Building
Lot Description Backs to Trees, Corner
Story 2
Sewer Public Sewer
Water Public
Architectural Style Colonial
Level or Stories 2
Additional Building Above Grade, Below Grade
New Construction N
Schools
Middle Schools Dallastown Area
High Schools Dallastown Area
School District Dallastown Area
Others
HOA Fee Include Common Area Maintenance,Insurance,Lawn Maintenance,Snow Removal,Reserve Funds
Senior Community No
Tax ID 54-000-IJ-0079-C0-C0040
Ownership Condominium
Security Features Smoke Detector
Acceptable Financing Cash, Conventional, USDA, VA
Listing Terms Cash, Conventional, USDA, VA
Financing Cash,Conventional,USDA,VA
Special Listing Condition Standard
Read Less Info
Want to know what your home might be worth? Contact us for a FREE valuation!

Our team is ready to help you sell your home for the highest possible price ASAP

Bought with Sherlyn Harrison • Berkshire Hathaway HomeServices Homesale Realty
"My job is to find and attract mastery-based agents to the office, protect the culture, and make sure everyone is happy! "
7466 New Ridge Road Ste 1, Hanover, MD, 21076, United States

