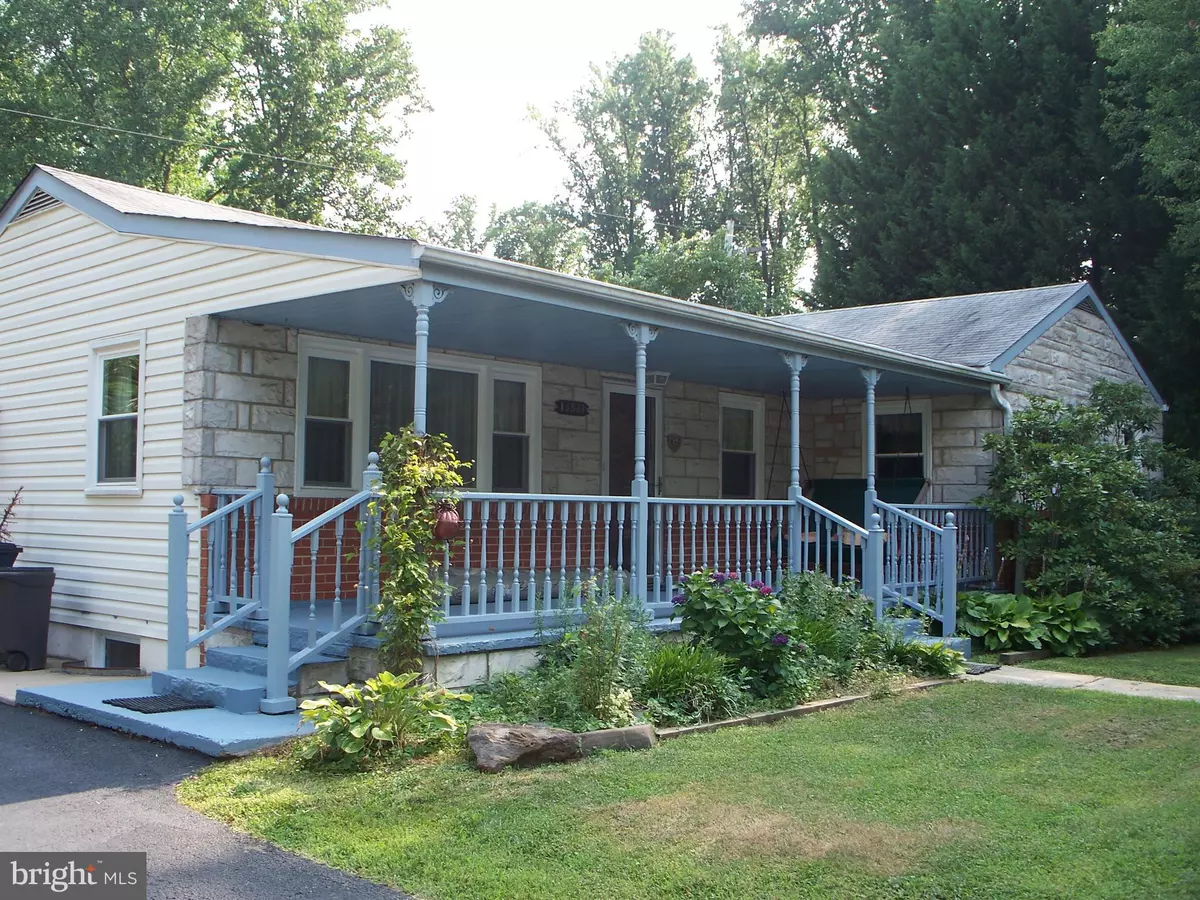$233,000
$225,000
3.6%For more information regarding the value of a property, please contact us for a free consultation.
3 Beds
3 Baths
2,100 SqFt
SOLD DATE : 11/02/2018
Key Details
Sold Price $233,000
Property Type Single Family Home
Sub Type Detached
Listing Status Sold
Purchase Type For Sale
Square Footage 2,100 sqft
Price per Sqft $110
Subdivision Bosch Addn To Highbridge
MLS Listing ID 1009705396
Sold Date 11/02/18
Style Ranch/Rambler
Bedrooms 3
Full Baths 2
Half Baths 1
HOA Y/N N
Abv Grd Liv Area 1,150
Originating Board MRIS
Year Built 1960
Annual Tax Amount $3,650
Tax Year 2018
Lot Size 10,151 Sqft
Acres 0.23
Property Description
HOME NEEDS WORK, SOLD AS-IS (OWNER WILL DO NO WORK) GREAT BONES, SITUATED ON CORNER LOT**FINISHED BASEMENT W/SEPARATE ENTRANCE COULD EASILY BE USED AS IN-LAW SUITE/SEPARATE GUEST SPACE**HARDWOOD FLOORING ON MAIN LEVEL & LAMINATE FLOORS IN BASEMENT**QUIET NEIGHBORHOOD W/ QUICK ACCESS TO MAJOR ROADS/HIGHWAYS FOR EASY COMMUTE**NEARBY SHOPPING, RESTAURANTS, SCHOOLS, AND RECREATION**SEE IT TODAY!
Location
State MD
County Prince Georges
Zoning RR
Rooms
Other Rooms Living Room, Dining Room, Primary Bedroom, Bedroom 2, Bedroom 3, Bedroom 4, Kitchen, Family Room, Foyer, Laundry
Basement Connecting Stairway, Outside Entrance, Sump Pump, Full, Fully Finished, Heated, Improved, Side Entrance, Space For Rooms, Walkout Stairs
Main Level Bedrooms 3
Interior
Interior Features Attic, Kitchen - Table Space, Dining Area, Breakfast Area, Kitchen - Eat-In, Window Treatments, Entry Level Bedroom, Wood Floors, Floor Plan - Open, Floor Plan - Traditional
Hot Water Electric
Heating Forced Air
Cooling Ceiling Fan(s), Central A/C
Equipment Dishwasher, Disposal, Dryer, Microwave, Oven - Self Cleaning, Oven/Range - Electric, Range Hood, Refrigerator, Washer
Fireplace N
Window Features Screens
Appliance Dishwasher, Disposal, Dryer, Microwave, Oven - Self Cleaning, Oven/Range - Electric, Range Hood, Refrigerator, Washer
Heat Source Oil
Exterior
Exterior Feature Porch(es)
Water Access N
Roof Type Composite,Fiberglass
Street Surface Black Top
Accessibility Other
Porch Porch(es)
Garage N
Building
Lot Description Trees/Wooded
Story 2
Sewer Public Sewer
Water Public
Architectural Style Ranch/Rambler
Level or Stories 2
Additional Building Above Grade, Below Grade
Structure Type Dry Wall
New Construction N
Schools
Elementary Schools High Bridge
Middle Schools Samuel Ogle
High Schools Bowie
School District Prince George'S County Public Schools
Others
Senior Community No
Tax ID 17141677327
Ownership Fee Simple
SqFt Source Estimated
Special Listing Condition Standard
Read Less Info
Want to know what your home might be worth? Contact us for a FREE valuation!

Our team is ready to help you sell your home for the highest possible price ASAP

Bought with Kathryn L McVicker • EXIT 1 Stop Realty
"My job is to find and attract mastery-based agents to the office, protect the culture, and make sure everyone is happy! "
7466 New Ridge Road Ste 1, Hanover, MD, 21076, United States



