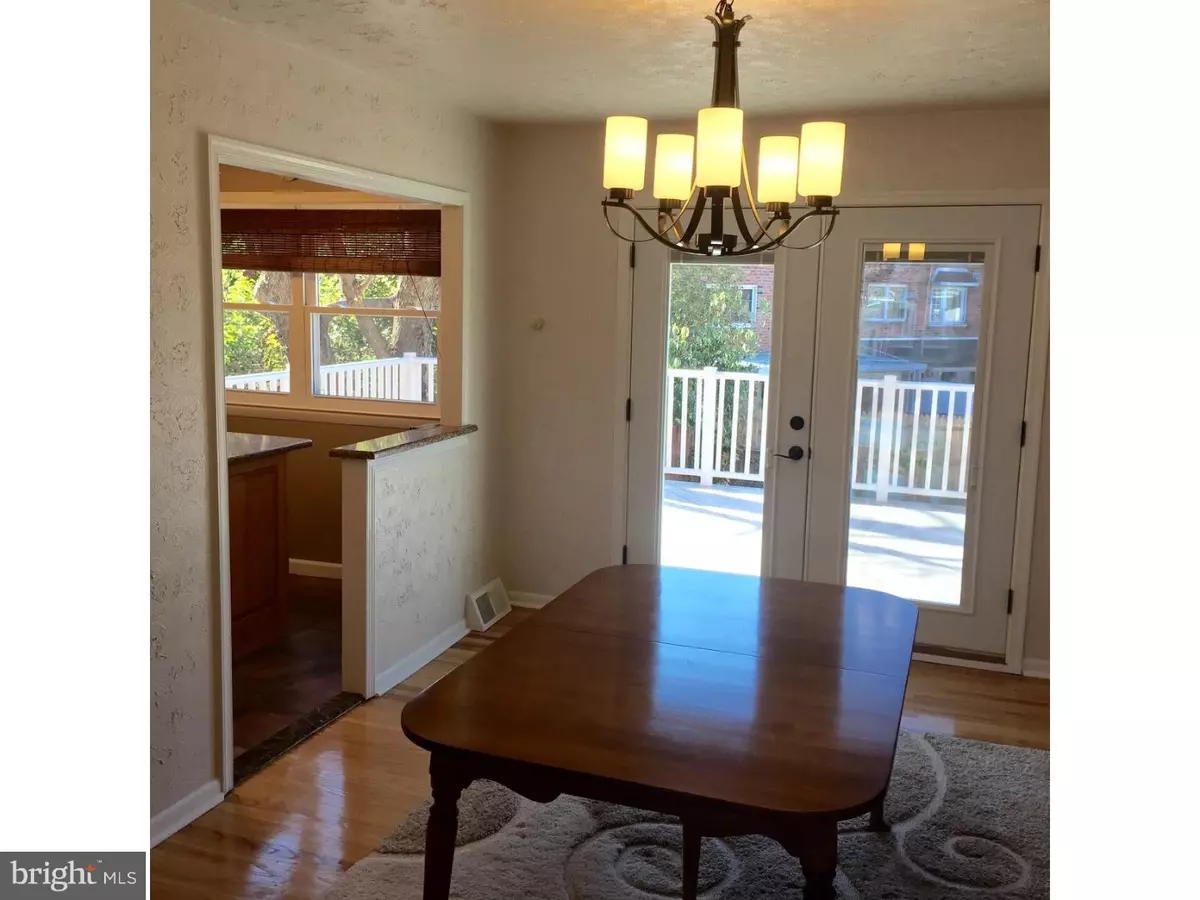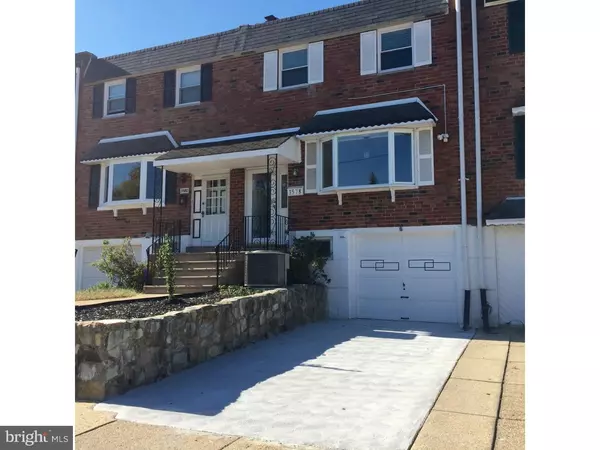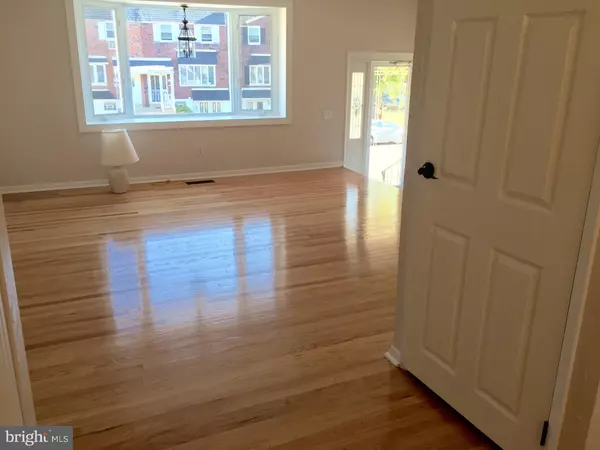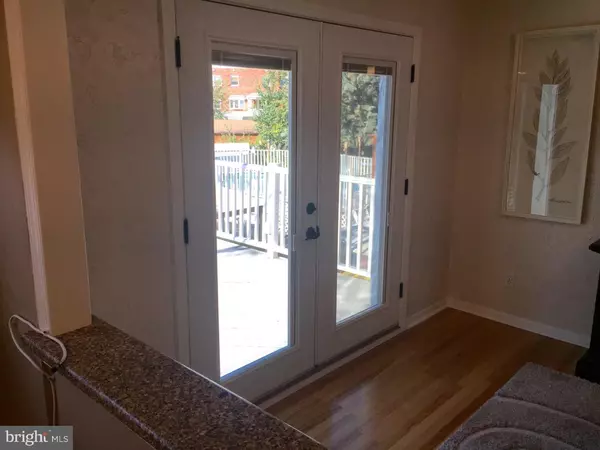$209,900
$209,900
For more information regarding the value of a property, please contact us for a free consultation.
3 Beds
2 Baths
1,360 SqFt
SOLD DATE : 12/15/2015
Key Details
Sold Price $209,900
Property Type Townhouse
Sub Type Interior Row/Townhouse
Listing Status Sold
Purchase Type For Sale
Square Footage 1,360 sqft
Price per Sqft $154
Subdivision Parkwood
MLS Listing ID 1002718694
Sold Date 12/15/15
Style AirLite
Bedrooms 3
Full Baths 1
Half Baths 1
HOA Y/N N
Abv Grd Liv Area 1,360
Originating Board TREND
Year Built 1973
Annual Tax Amount $2,503
Tax Year 2015
Lot Size 2,240 Sqft
Acres 0.05
Lot Dimensions 20X112
Property Description
Parkwood Manor Bright and Cheerful 20' wide recently renovated house with Extra large deck and yard! This house has been meticously kept and maintained and you will know the moment you pull up to see the brand new concrete driveway. The hardwood floors have been refinished to better than new floors, on both levels. The diningroom has French doors that lead right on to the oversized deck. The deck overlooks a large yard and has electric hookup for your convenience to make this the ultimate outdoor space right off the main level. Cabinets are 42" in the kitchen, recessed lighting, travertine backsplash, quartz countertop,ceramic tile floor and a custom made island that has room for more storage and can accommodate stools for sit down eating in the kitchen. This island is also moveable for your personal touch. The upper level has 3 bedrooms all freshly painted. The hall bath has a designer vanity, newer floor tiles and tub area. All room doors and closet doors are panel and new. The lower basement level has a carpeted family room, a laundry area with new floors, powder room and a walk out to the patio and backyard. Don't forget, you also have the garage still there for your storage and to keep the car out of the snow! All this and newer windows, doors, extra layer of attic insulation for energy effiency, double paned windows, mechanical all regularly serviced and under warranty. The owners have been meticulous in keeping up with all aspects f this house and it shows. Make your appointment today!
Location
State PA
County Philadelphia
Area 19154 (19154)
Zoning RSA4
Rooms
Other Rooms Living Room, Dining Room, Primary Bedroom, Bedroom 2, Kitchen, Family Room, Bedroom 1
Basement Partial, Fully Finished
Interior
Interior Features Kitchen - Island, Skylight(s), Ceiling Fan(s), Dining Area
Hot Water Natural Gas
Heating Gas, Forced Air
Cooling Central A/C
Flooring Wood, Fully Carpeted, Tile/Brick
Equipment Dishwasher, Disposal, Energy Efficient Appliances
Fireplace N
Window Features Bay/Bow,Energy Efficient,Replacement
Appliance Dishwasher, Disposal, Energy Efficient Appliances
Heat Source Natural Gas
Laundry Basement
Exterior
Exterior Feature Deck(s), Patio(s)
Garage Spaces 3.0
Water Access N
Accessibility None
Porch Deck(s), Patio(s)
Attached Garage 1
Total Parking Spaces 3
Garage Y
Building
Lot Description Level, Rear Yard
Story 2
Sewer Public Sewer
Water Public
Architectural Style AirLite
Level or Stories 2
Additional Building Above Grade
New Construction N
Schools
School District The School District Of Philadelphia
Others
Tax ID 663135400
Ownership Fee Simple
Acceptable Financing Conventional, VA, FHA 203(b)
Listing Terms Conventional, VA, FHA 203(b)
Financing Conventional,VA,FHA 203(b)
Read Less Info
Want to know what your home might be worth? Contact us for a FREE valuation!

Our team is ready to help you sell your home for the highest possible price ASAP

Bought with Maria E Storch • RE/MAX Access
"My job is to find and attract mastery-based agents to the office, protect the culture, and make sure everyone is happy! "
7466 New Ridge Road Ste 1, Hanover, MD, 21076, United States






