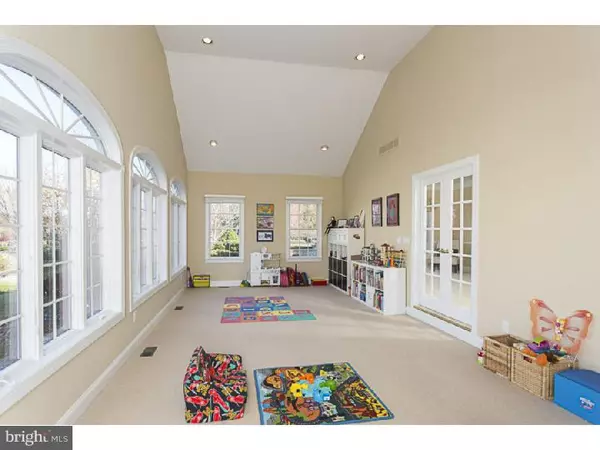$1,385,000
$1,420,000
2.5%For more information regarding the value of a property, please contact us for a free consultation.
4 Beds
4 Baths
0.53 Acres Lot
SOLD DATE : 11/13/2015
Key Details
Sold Price $1,385,000
Property Type Single Family Home
Sub Type Detached
Listing Status Sold
Purchase Type For Sale
Subdivision Ettl Farm
MLS Listing ID 1002680308
Sold Date 11/13/15
Style Colonial
Bedrooms 4
Full Baths 3
Half Baths 1
HOA Fees $100/qua
HOA Y/N Y
Originating Board TREND
Year Built 1996
Annual Tax Amount $26,989
Tax Year 2015
Lot Size 0.530 Acres
Acres 0.53
Lot Dimensions 0 X 0
Property Description
Welcome home to this classic brick-front home introduced by a courtyard with custom brick walls. Inside, hardwood floors flow throughout most of the open main level and custom millwork makes a lovely first impression in the foyer, dining room and living room. French doors reveal built-ins in the office and sun streaming through a wall of windows in the Conservatory. A two-story ceiling above sky-high windows and more French doors bring undeniable airiness to the expended family room with raised-hearth fireplace and custom built-in home entertainment center. The breakfast room adjoining the white kitchen with contrasting granite also opens to the outdoors. A walk-in pantry offers a wealth of storage, and a butler's pantry adds to ease in entertaining. Nearby are the laundry room and the mudroom, which opens to the three-car garage. A grand staircase splits near the top, with a curved landing and decorative pillars, pointing towards two bedrooms with a jack and jill bath and two suites. The master suite features four over-sized walk-in closets and a master den with built-in cabinetry. The master bath is huge with a spa tub taking center stage.
Location
State NJ
County Mercer
Area Princeton (21114)
Zoning RESID
Rooms
Other Rooms Living Room, Dining Room, Primary Bedroom, Bedroom 2, Bedroom 3, Kitchen, Family Room, Bedroom 1, Other, Attic
Basement Full, Unfinished
Interior
Interior Features Primary Bath(s), Kitchen - Island, Butlers Pantry, Stall Shower, Dining Area
Hot Water Natural Gas
Heating Gas, Forced Air
Cooling Central A/C
Flooring Wood, Fully Carpeted, Tile/Brick
Fireplaces Number 1
Fireplaces Type Brick
Equipment Cooktop, Oven - Wall, Oven - Double, Oven - Self Cleaning, Dishwasher, Refrigerator, Disposal, Built-In Microwave
Fireplace Y
Appliance Cooktop, Oven - Wall, Oven - Double, Oven - Self Cleaning, Dishwasher, Refrigerator, Disposal, Built-In Microwave
Heat Source Natural Gas
Laundry Main Floor
Exterior
Exterior Feature Deck(s), Patio(s)
Parking Features Inside Access, Garage Door Opener
Garage Spaces 6.0
Utilities Available Cable TV
Amenities Available Tennis Courts
Water Access N
Roof Type Shingle
Accessibility None
Porch Deck(s), Patio(s)
Attached Garage 3
Total Parking Spaces 6
Garage Y
Building
Lot Description Level, Front Yard, Rear Yard, SideYard(s)
Story 2
Foundation Concrete Perimeter
Sewer Public Sewer
Water Public
Architectural Style Colonial
Level or Stories 2
Structure Type Cathedral Ceilings,9'+ Ceilings,High
New Construction N
Schools
Elementary Schools Johnson Park
Middle Schools J Witherspoon
High Schools Princeton
School District Princeton Regional Schools
Others
HOA Fee Include Common Area Maintenance,Insurance,Management
Tax ID 14-06107-00044
Ownership Fee Simple
Security Features Security System
Read Less Info
Want to know what your home might be worth? Contact us for a FREE valuation!

Our team is ready to help you sell your home for the highest possible price ASAP

Bought with Roberta Parker • BHHS Fox & Roach - Princeton
"My job is to find and attract mastery-based agents to the office, protect the culture, and make sure everyone is happy! "
7466 New Ridge Road Ste 1, Hanover, MD, 21076, United States






