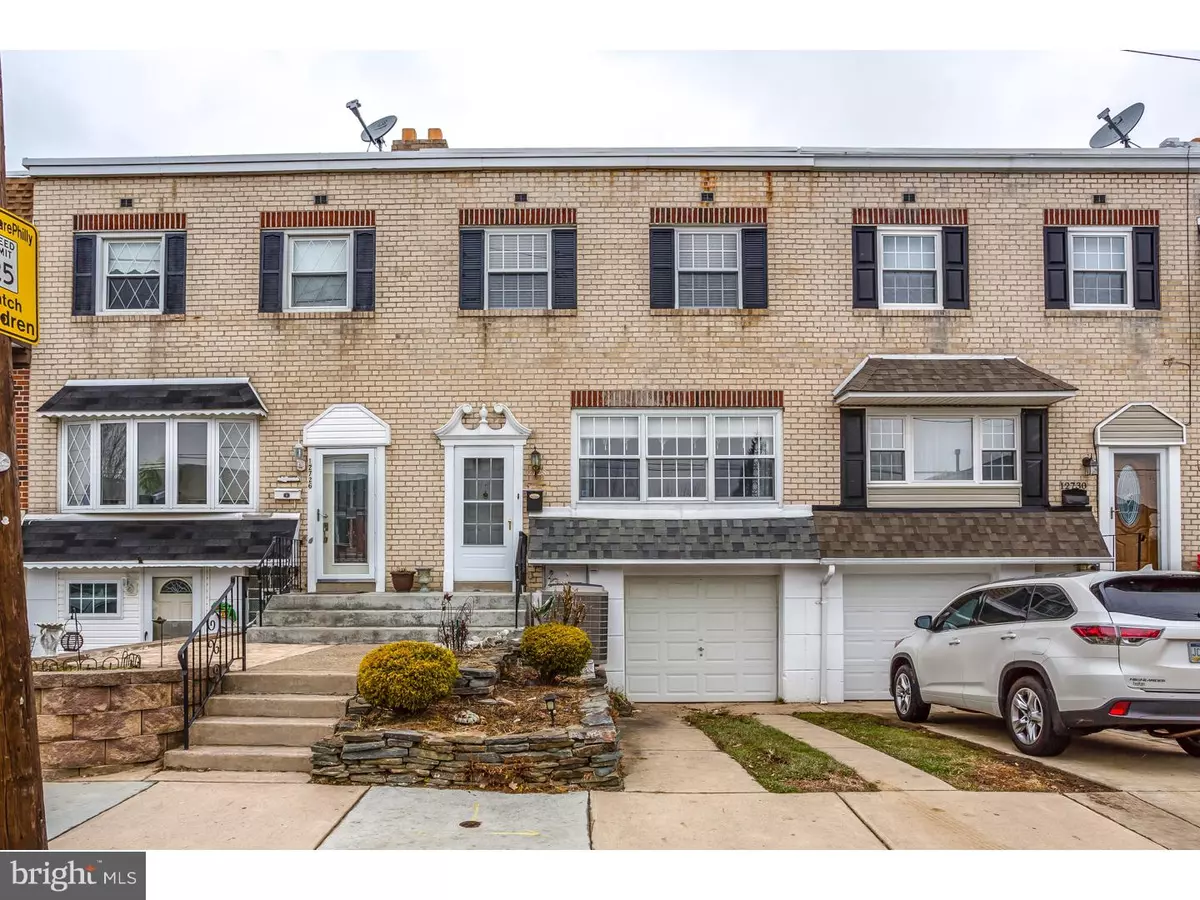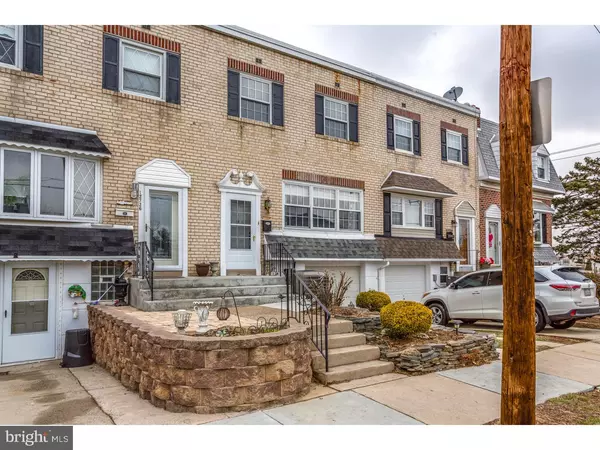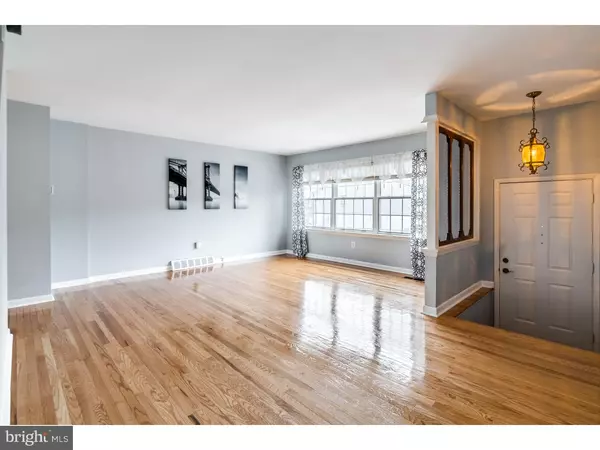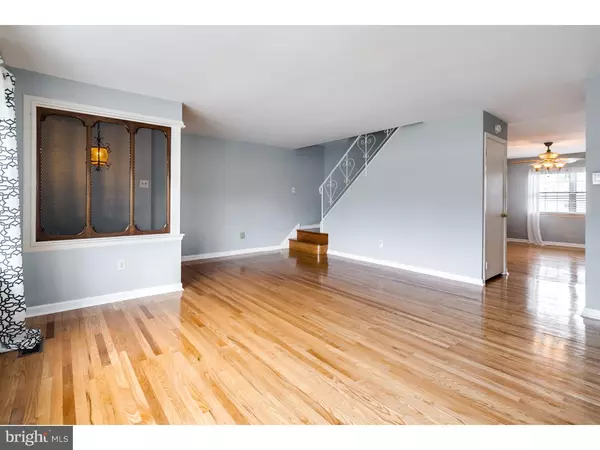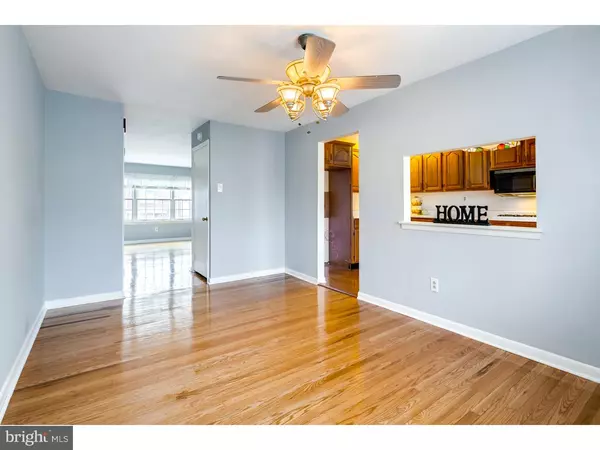$183,500
$173,500
5.8%For more information regarding the value of a property, please contact us for a free consultation.
3 Beds
1 Bath
1,360 SqFt
SOLD DATE : 09/21/2016
Key Details
Sold Price $183,500
Property Type Townhouse
Sub Type Interior Row/Townhouse
Listing Status Sold
Purchase Type For Sale
Square Footage 1,360 sqft
Price per Sqft $134
Subdivision Parkwood
MLS Listing ID 1002383484
Sold Date 09/21/16
Style AirLite
Bedrooms 3
Full Baths 1
HOA Y/N N
Abv Grd Liv Area 1,360
Originating Board TREND
Year Built 1965
Annual Tax Amount $1,943
Tax Year 2016
Lot Size 1,990 Sqft
Acres 0.05
Lot Dimensions 20X100
Property Description
Warm and inviting describes this 3 bedroom home which has been lovingly maintained by 1 owner. Offering a spacious living room with newly refinished hardwood flooring that flows to the dining room, then to the kitchen. Most of the home has been freshly painted. As you move to the upper level you continue to see the beautiful HW flooring in all 3 spacious bedrooms. The hall bath is appointed with double sinks and a skylight. Finally in the finished basement you will find New carpet and flooring in the laundry room. There is a 1 car garage w/storage and electric garage door opener. Take a walk out of your basement to a screen enclosed sun room & fully fenced back yard. 98.5% High Energy Efficiency Heater/Heat Pump Back Up & A/C 2014. Rubber Roof. New electrical components. Convenient location, walking distance to shops, restaurants, and public transportation. Close to I-95, the PA Turnpike, Rt 1 and Cornwell Heights Park & Ride Train Station with service to Trenton and Center City Philadelphia; without a doubt, a must see home!
Location
State PA
County Philadelphia
Area 19154 (19154)
Zoning RSA4
Rooms
Other Rooms Living Room, Dining Room, Primary Bedroom, Bedroom 2, Kitchen, Family Room, Bedroom 1, Laundry, Other
Basement Full, Outside Entrance, Fully Finished
Interior
Interior Features Skylight(s), Ceiling Fan(s), Kitchen - Eat-In
Hot Water Natural Gas
Heating Gas, Heat Pump - Gas BackUp, Forced Air
Cooling Central A/C
Flooring Wood, Fully Carpeted, Vinyl
Equipment Cooktop, Oven - Wall, Oven - Double, Dishwasher
Fireplace N
Appliance Cooktop, Oven - Wall, Oven - Double, Dishwasher
Heat Source Natural Gas
Laundry Basement
Exterior
Garage Spaces 3.0
Utilities Available Cable TV
Water Access N
Roof Type Flat
Accessibility None
Attached Garage 1
Total Parking Spaces 3
Garage Y
Building
Lot Description Level
Story 2
Foundation Concrete Perimeter
Sewer Public Sewer
Water Public
Architectural Style AirLite
Level or Stories 2
Additional Building Above Grade
New Construction N
Schools
School District The School District Of Philadelphia
Others
Senior Community No
Tax ID 663374500
Ownership Fee Simple
Acceptable Financing Conventional, VA, FHA 203(b)
Listing Terms Conventional, VA, FHA 203(b)
Financing Conventional,VA,FHA 203(b)
Read Less Info
Want to know what your home might be worth? Contact us for a FREE valuation!

Our team is ready to help you sell your home for the highest possible price ASAP

Bought with Sandra Vazquez • City Lamb Realty Corp
"My job is to find and attract mastery-based agents to the office, protect the culture, and make sure everyone is happy! "
7466 New Ridge Road Ste 1, Hanover, MD, 21076, United States

