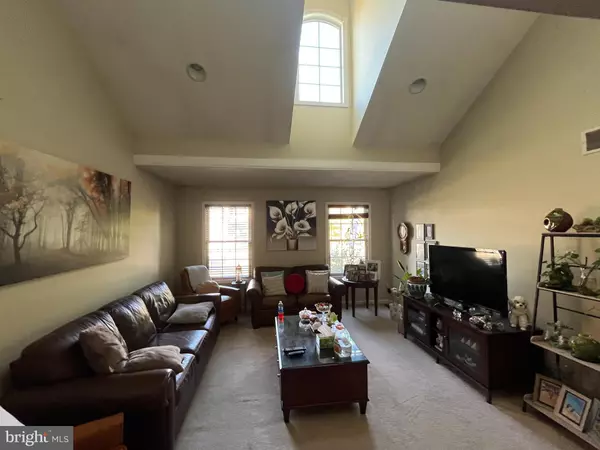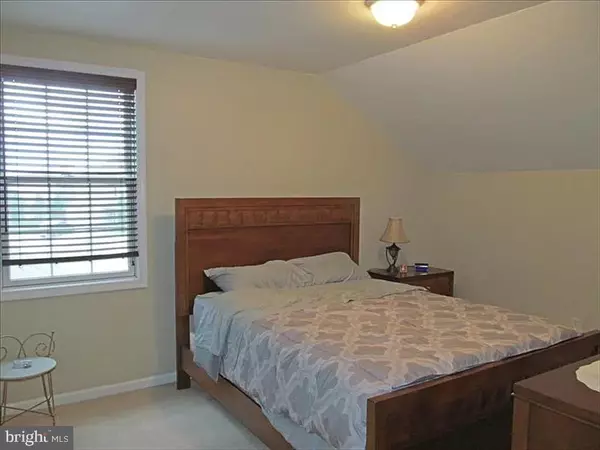$345,000
$359,900
4.1%For more information regarding the value of a property, please contact us for a free consultation.
3 Beds
3 Baths
1,818 SqFt
SOLD DATE : 01/28/2025
Key Details
Sold Price $345,000
Property Type Townhouse
Sub Type End of Row/Townhouse
Listing Status Sold
Purchase Type For Sale
Square Footage 1,818 sqft
Price per Sqft $189
Subdivision Macungie
MLS Listing ID PALH2010620
Sold Date 01/28/25
Style A-Frame
Bedrooms 3
Full Baths 2
Half Baths 1
HOA Y/N N
Abv Grd Liv Area 1,818
Originating Board BRIGHT
Year Built 2005
Annual Tax Amount $4,844
Tax Year 2022
Lot Size 7,822 Sqft
Acres 0.18
Lot Dimensions 154.85 x 15.00
Property Description
3 BR, 2.5 bath Lower Macungie end unit townhome with first floor master suite in Spring Creek Estates * Formal living room w/ vaulted ceiling * Open concept kitchen & dining area * Center island and under cabinet lighting package * Hardwood floors in dining area & stairwell * Tile floors kitchen and baths * Walk in closet in master bedroom *2 Large BR's, full bath and loft area complete the 2nd floor * 2 car garage * Full basement w/ egress window * Gas cooking and heat * Central AC * Water softener * Yard irrigation system * Corner lot *Rear paver patio * Washer, dryer & refrigerator remain at buyer request * Convenient location easy access to shopping, dining & highways * Hamilton Crossings just minutes away!
Location
State PA
County Lehigh
Area Lower Macungie Twp (12311)
Zoning U
Rooms
Basement Full
Main Level Bedrooms 3
Interior
Hot Water Natural Gas
Heating Forced Air
Cooling Central A/C
Fireplace N
Heat Source Natural Gas
Exterior
Parking Features Garage - Side Entry
Garage Spaces 2.0
Water Access N
Accessibility None
Attached Garage 2
Total Parking Spaces 2
Garage Y
Building
Story 2
Foundation Concrete Perimeter
Sewer Public Sewer
Water Public
Architectural Style A-Frame
Level or Stories 2
Additional Building Above Grade, Below Grade
New Construction N
Schools
School District East Penn
Others
Senior Community No
Tax ID 547409184148-00001
Ownership Fee Simple
SqFt Source Assessor
Special Listing Condition Standard
Read Less Info
Want to know what your home might be worth? Contact us for a FREE valuation!

Our team is ready to help you sell your home for the highest possible price ASAP

Bought with Unrepresented Buyer • Unrepresented Buyer Office
"My job is to find and attract mastery-based agents to the office, protect the culture, and make sure everyone is happy! "
7466 New Ridge Road Ste 1, Hanover, MD, 21076, United States






