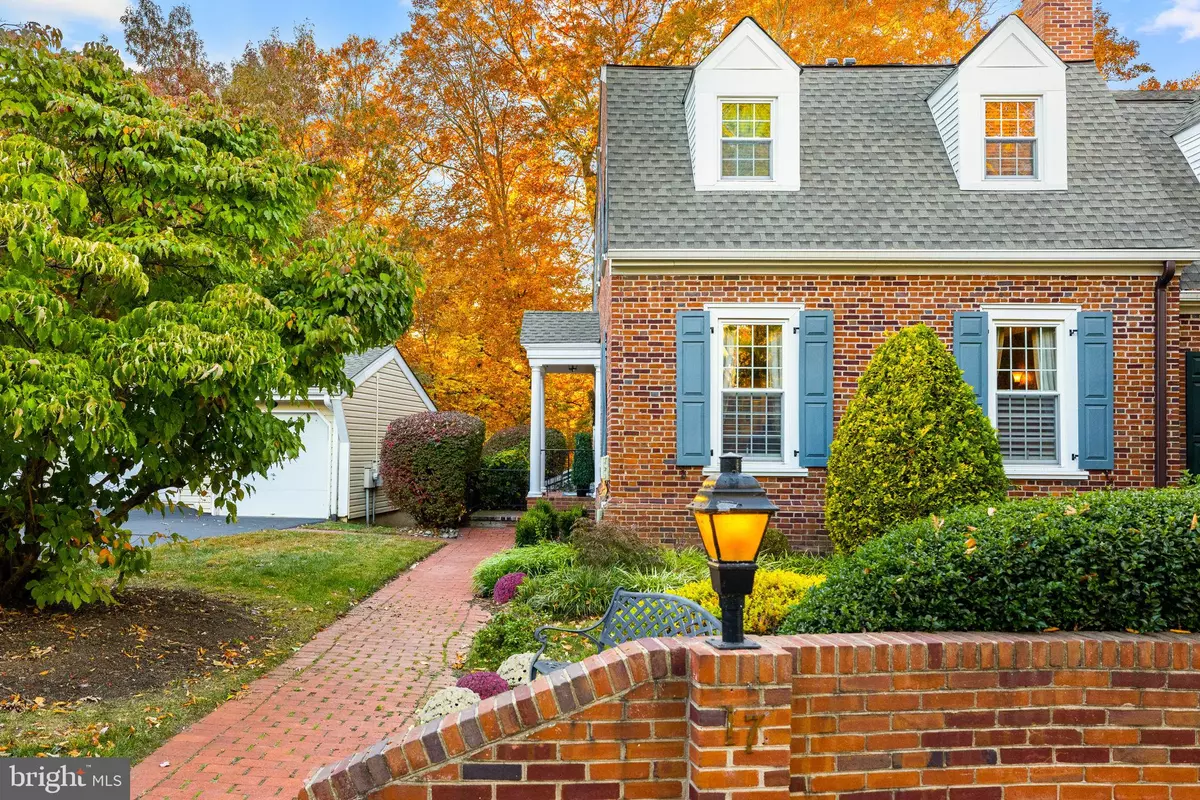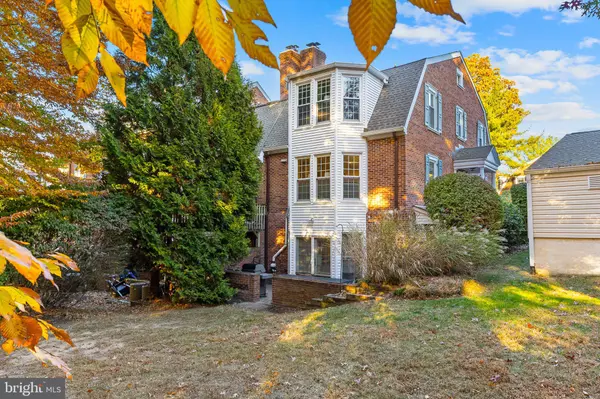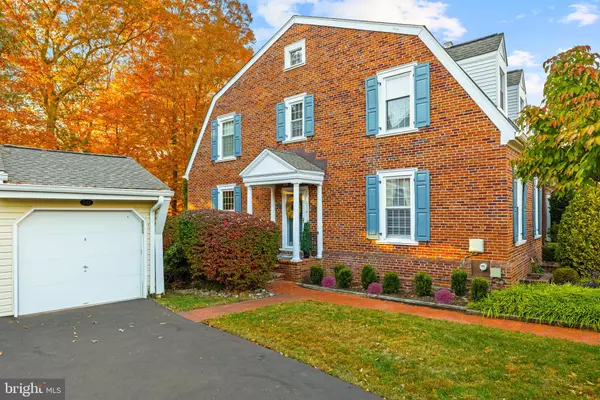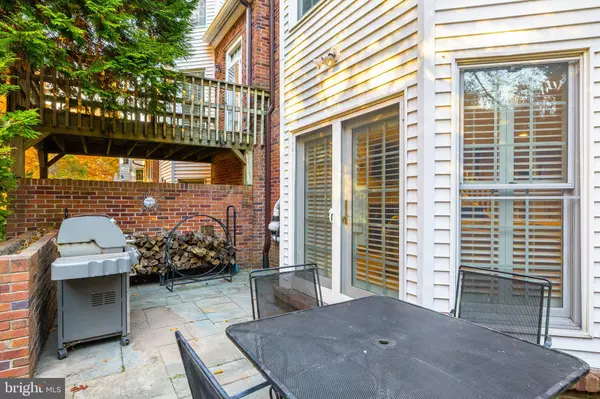$680,000
$679,900
For more information regarding the value of a property, please contact us for a free consultation.
3 Beds
3 Baths
1,992 SqFt
SOLD DATE : 01/13/2025
Key Details
Sold Price $680,000
Property Type Condo
Sub Type Condo/Co-op
Listing Status Sold
Purchase Type For Sale
Square Footage 1,992 sqft
Price per Sqft $341
Subdivision Heritage Hills
MLS Listing ID PABU2082434
Sold Date 01/13/25
Style Traditional
Bedrooms 3
Full Baths 2
Half Baths 1
Condo Fees $368/mo
HOA Y/N N
Abv Grd Liv Area 1,992
Originating Board BRIGHT
Year Built 1986
Annual Tax Amount $6,375
Tax Year 2024
Lot Dimensions 0.00 x 0.00
Property Description
Recently updated and meticulously kept 2 bedroom 2.5 bathroom end unit townhome in the highly-desired community of Heritage Hills is stunning and will impress you at every turn! Ideally situated and backing to preserved open space, outside the classic brick exterior offers picture-perfect curb appeal and the inside is filled with an uncompromising level of quality, stylish custom finishes and hardwood floors that span most of the home. Enter into the sun-drenched formal dining and living room that adjoin, ideal for entertaining, boasting detailed millwork and floor to ceiling windows. The centerpiece of the home is the newly updated Chef's kitchen. Designed with both functionality and entertainment in mind, this kitchen features Quartize countertops, breakfast bar with seating, stainless steel appliances and stunning stacked stone floor to ceiling fireplace, perfect for those chilly nights. Rounding out this level is a stylish updated half bath. Upstairs is the spacious primary bedroom with a recently remodeled bath adding a touch of luxury including a jetted tub, oversized granite double vanity and beautifully tiled shower with multiple rain heads. A walk-in closet is outfitted with professional organizers. The secondary bedroom is spacious and has a newly updated ensuite bath and built-in closet system. The walk out lower level is finished beautifully offering additional living space, an office or guest bedroom, and plenty of storage. A slider door leads out to a private brick patio with views of the preserved wooded back drop. Additional highlights are a detached garage, convenient second floor laundry, and new roof. Located in the historic town of Washington Crossing, close to New Hope, with convenient commuting to Philadelphia, NYC, New Jersey, New Jersey Beaches, and the Pennsylvania Pocono Mountains. Don't miss this wonderful opportunity in a fabulous location!
Location
State PA
County Bucks
Area Upper Makefield Twp (10147)
Zoning CM
Rooms
Basement Full, Fully Finished
Interior
Hot Water Electric
Heating Forced Air
Cooling Central A/C
Fireplaces Number 2
Fireplace Y
Heat Source Electric
Exterior
Parking Features Garage Door Opener
Garage Spaces 1.0
Water Access N
Accessibility None
Total Parking Spaces 1
Garage Y
Building
Story 2
Foundation Other
Sewer Public Sewer
Water Public
Architectural Style Traditional
Level or Stories 2
Additional Building Above Grade, Below Grade
New Construction N
Schools
School District Council Rock
Others
Pets Allowed Y
Senior Community No
Tax ID 47-031-001-144
Ownership Fee Simple
SqFt Source Estimated
Special Listing Condition Standard
Pets Allowed Number Limit
Read Less Info
Want to know what your home might be worth? Contact us for a FREE valuation!

Our team is ready to help you sell your home for the highest possible price ASAP

Bought with Laura J Dau • EXP Realty, LLC
"My job is to find and attract mastery-based agents to the office, protect the culture, and make sure everyone is happy! "
7466 New Ridge Road Ste 1, Hanover, MD, 21076, United States






