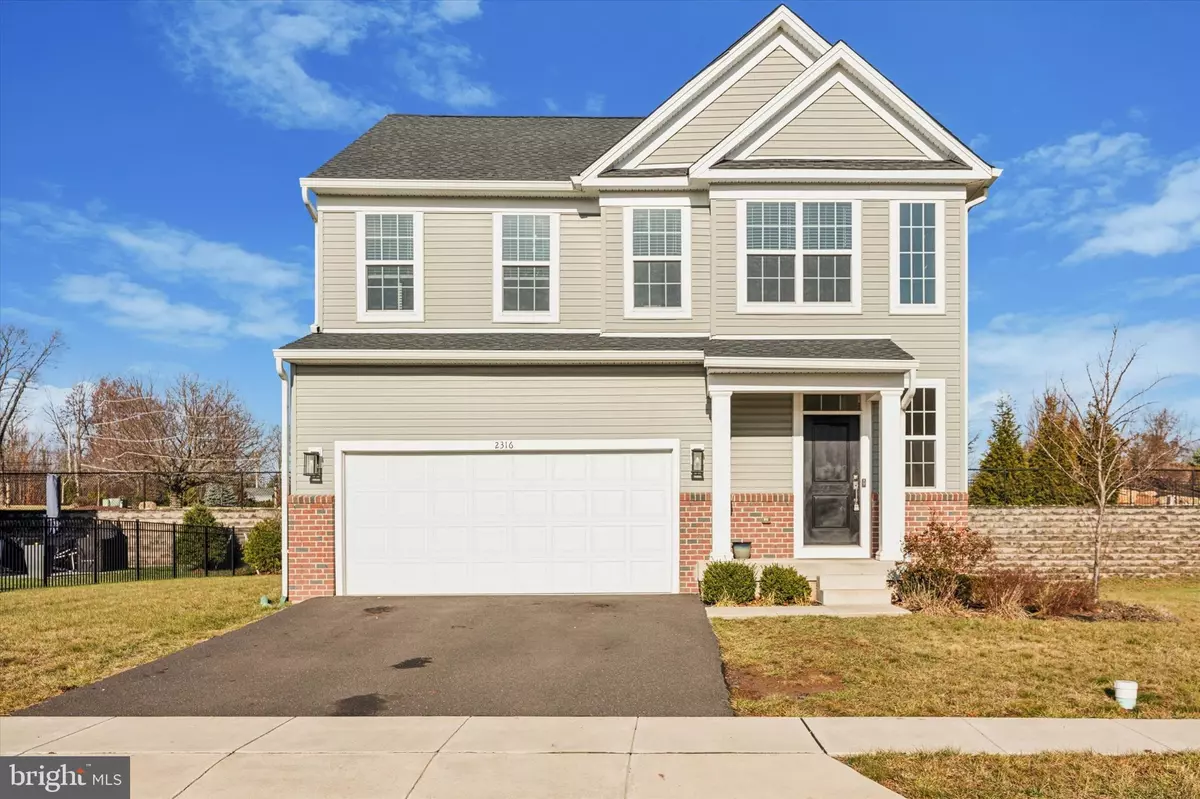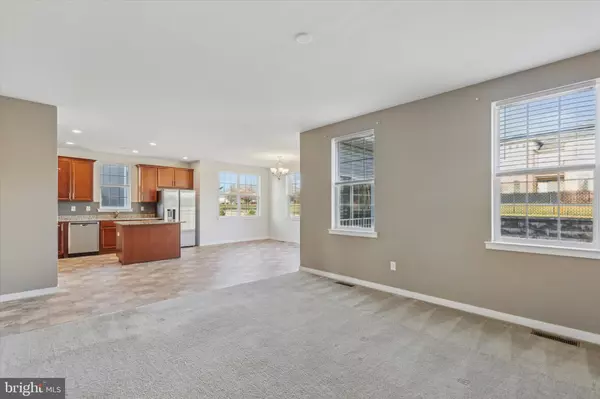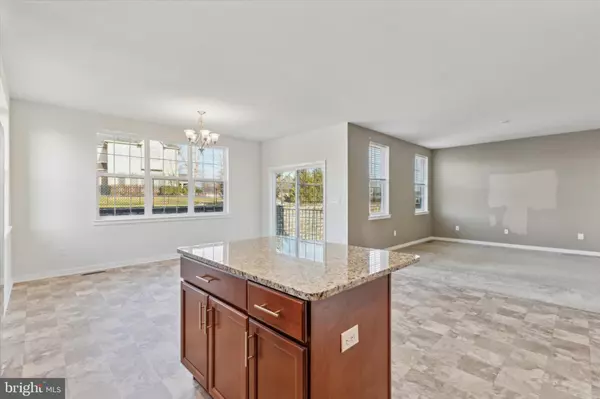$495,000
$489,000
1.2%For more information regarding the value of a property, please contact us for a free consultation.
3 Beds
3 Baths
1,902 SqFt
SOLD DATE : 01/13/2025
Key Details
Sold Price $495,000
Property Type Single Family Home
Sub Type Detached
Listing Status Sold
Purchase Type For Sale
Square Footage 1,902 sqft
Price per Sqft $260
Subdivision Twin Lakes
MLS Listing ID PABU2084074
Sold Date 01/13/25
Style Traditional
Bedrooms 3
Full Baths 2
Half Baths 1
HOA Fees $90/mo
HOA Y/N Y
Abv Grd Liv Area 1,902
Originating Board BRIGHT
Year Built 2020
Annual Tax Amount $7,071
Tax Year 2024
Lot Size 7,533 Sqft
Acres 0.17
Lot Dimensions 79x95
Property Description
Located in the Twin Lakes neighborhood of Richland Township (Quakertown), this Toll Brothers built home is just over 4 years young and features just over 1,900 SF of living space on the two main living levels. The Stallings floorplan has 3 bedrooms, 2.5 bathrooms, an open concept first floor living space, an unfished full basement, and a 2-car garage. Entering the home through the front door, the two-story foyer is bright and welcoming with hard wood flooring. Walking back into the main living area is a large family room that is adjacent to an eat-in kitchen with morning room addition. The kitchen is nothing short of functional with plenty of cabinet space, granite counter tops, an island with seating, and large pantry. Upstairs there is a large master bedroom with two walk-in closets, and a full bathroom featuring double sinks and a stall shower. Finishing off the upstairs, there are two additional bedrooms, a full bath, and a laundry room. The full basement is unfinished with high ceilings and an egress window, perfect for creating additional living space in the future. The lot is located on the outer edge of the community, is wider than most for more separation between neighbors, and does have a retaining wall in the back. A deck or patio has not been constructed yet, which leaves the perfect opportunity for the new owner to create their own perfect outdoor space. The Twin Lakes community is conveniently located on the south end of Quakertown, easily accessible to 309, 313, and 476.
Location
State PA
County Bucks
Area Richland Twp (10136)
Zoning RA
Rooms
Other Rooms Living Room, Primary Bedroom, Bedroom 2, Bedroom 3, Kitchen, Sun/Florida Room
Basement Poured Concrete, Unfinished, Sump Pump, Full, Interior Access
Interior
Interior Features Bathroom - Stall Shower, Carpet, Combination Kitchen/Dining, Combination Kitchen/Living, Bathroom - Tub Shower, Floor Plan - Open, Kitchen - Eat-In, Kitchen - Island, Primary Bath(s), Recessed Lighting, Walk-in Closet(s)
Hot Water Electric
Heating Forced Air
Cooling Central A/C
Flooring Carpet, Hardwood, Tile/Brick, Vinyl
Equipment Built-In Microwave, Dishwasher, Disposal, Dryer, Oven/Range - Gas, Washer, Water Heater
Furnishings No
Fireplace N
Appliance Built-In Microwave, Dishwasher, Disposal, Dryer, Oven/Range - Gas, Washer, Water Heater
Heat Source Natural Gas
Laundry Upper Floor
Exterior
Parking Features Additional Storage Area, Garage - Front Entry, Inside Access
Garage Spaces 4.0
Amenities Available Tot Lots/Playground, Jog/Walk Path
Water Access N
Roof Type Shingle
Street Surface Paved
Accessibility None
Attached Garage 2
Total Parking Spaces 4
Garage Y
Building
Lot Description Front Yard, Level, SideYard(s), Rear Yard
Story 2
Foundation Concrete Perimeter
Sewer Public Sewer
Water Public
Architectural Style Traditional
Level or Stories 2
Additional Building Above Grade, Below Grade
New Construction N
Schools
Elementary Schools Richland
Middle Schools Strayer
High Schools Quakertown
School District Quakertown Community
Others
HOA Fee Include Common Area Maintenance,Snow Removal,Trash
Senior Community No
Tax ID 36-039-007-015
Ownership Fee Simple
SqFt Source Assessor
Acceptable Financing Cash, Conventional, VA
Horse Property N
Listing Terms Cash, Conventional, VA
Financing Cash,Conventional,VA
Special Listing Condition Standard
Read Less Info
Want to know what your home might be worth? Contact us for a FREE valuation!

Our team is ready to help you sell your home for the highest possible price ASAP

Bought with NON MEMBER • Non Subscribing Office
"My job is to find and attract mastery-based agents to the office, protect the culture, and make sure everyone is happy! "
7466 New Ridge Road Ste 1, Hanover, MD, 21076, United States






