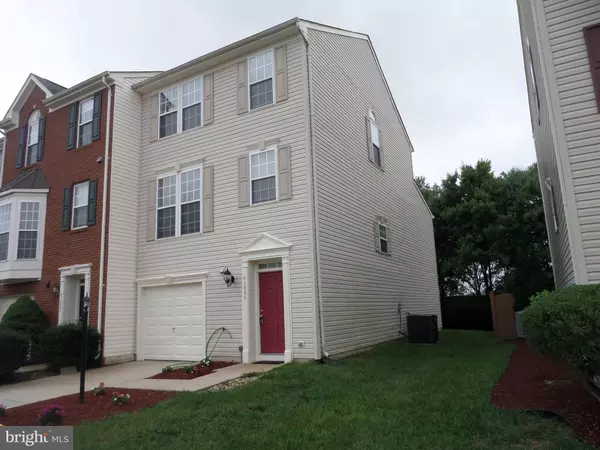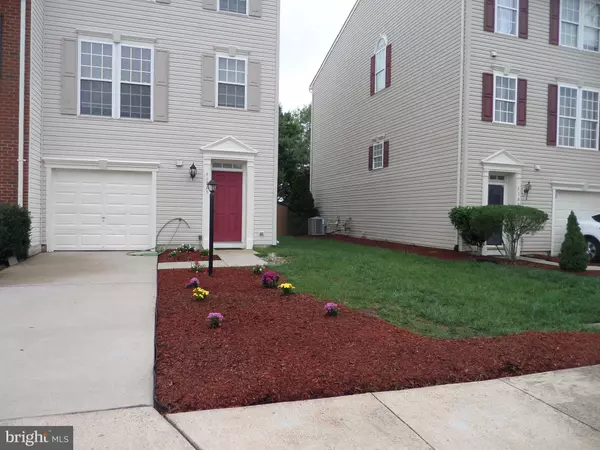$605,500
$600,000
0.9%For more information regarding the value of a property, please contact us for a free consultation.
3 Beds
3 Baths
2,202 SqFt
SOLD DATE : 01/10/2025
Key Details
Sold Price $605,500
Property Type Townhouse
Sub Type End of Row/Townhouse
Listing Status Sold
Purchase Type For Sale
Square Footage 2,202 sqft
Price per Sqft $274
Subdivision Kirkpatrick Farms
MLS Listing ID VALO2073600
Sold Date 01/10/25
Style Colonial
Bedrooms 3
Full Baths 2
Half Baths 1
HOA Fees $127/mo
HOA Y/N Y
Abv Grd Liv Area 2,202
Originating Board BRIGHT
Year Built 2004
Annual Tax Amount $4,871
Tax Year 2024
Lot Size 3,049 Sqft
Acres 0.07
Property Description
*** Stunning End Unit Townhouse in Kirkpatrick Farms *** Welcome to this beautiful townhouse *** perfectly blending style and functionality *** This home has been updated from top to bottom and is ready for you to move in *** Your gourmet kitchen features: quartz countertops *** 42-inch cabinets *** recessed lighting throughout *** new refrigerator, stove, and microwave *** an open concept kitchen/Family room *** and a large kitchen island *** 9-foot ceilings on the main level *** LVP flooring on Kitchen, Family Room and basement levels *** new carpet for a cozy feel *** fresh paint throughout *** recently replaced HVAC for added peace of mind *** 1 car garage with storage space *** Come see it before it is gone *** Please remove your shoes !!!!
Location
State VA
County Loudoun
Zoning PDH4
Rooms
Other Rooms Living Room, Dining Room, Primary Bedroom, Kitchen, Family Room, Breakfast Room, Recreation Room, Bathroom 2, Bathroom 3
Basement Daylight, Full, Front Entrance, Fully Finished, Garage Access, Rear Entrance, Walkout Level
Interior
Interior Features Bathroom - Tub Shower, Carpet, Combination Dining/Living, Family Room Off Kitchen, Floor Plan - Open, Kitchen - Island, Kitchen - Table Space, Recessed Lighting, Walk-in Closet(s), Window Treatments
Hot Water Natural Gas
Heating Forced Air
Cooling Central A/C
Flooring Carpet, Luxury Vinyl Plank, Ceramic Tile
Fireplaces Number 1
Equipment Built-In Microwave, Dishwasher, Disposal, Dryer, Icemaker, Oven/Range - Gas, Refrigerator, Stainless Steel Appliances, Stove, Washer, Water Heater
Fireplace Y
Window Features Double Pane
Appliance Built-In Microwave, Dishwasher, Disposal, Dryer, Icemaker, Oven/Range - Gas, Refrigerator, Stainless Steel Appliances, Stove, Washer, Water Heater
Heat Source Natural Gas
Exterior
Exterior Feature Patio(s)
Parking Features Garage - Front Entry
Garage Spaces 3.0
Amenities Available Pool - Outdoor
Water Access N
Street Surface Black Top
Accessibility Other
Porch Patio(s)
Attached Garage 1
Total Parking Spaces 3
Garage Y
Building
Lot Description Backs - Open Common Area, Backs to Trees
Story 3
Foundation Slab
Sewer Public Sewer
Water Public
Architectural Style Colonial
Level or Stories 3
Additional Building Above Grade, Below Grade
New Construction N
Schools
Elementary Schools Pinebrook
Middle Schools Mercer
High Schools John Champe
School District Loudoun County Public Schools
Others
Senior Community No
Tax ID 206359206000
Ownership Fee Simple
SqFt Source Assessor
Security Features Electric Alarm,Security System,Smoke Detector
Special Listing Condition Standard
Read Less Info
Want to know what your home might be worth? Contact us for a FREE valuation!

Our team is ready to help you sell your home for the highest possible price ASAP

Bought with Bijo Skariah • Samson Properties
"My job is to find and attract mastery-based agents to the office, protect the culture, and make sure everyone is happy! "
7466 New Ridge Road Ste 1, Hanover, MD, 21076, United States






