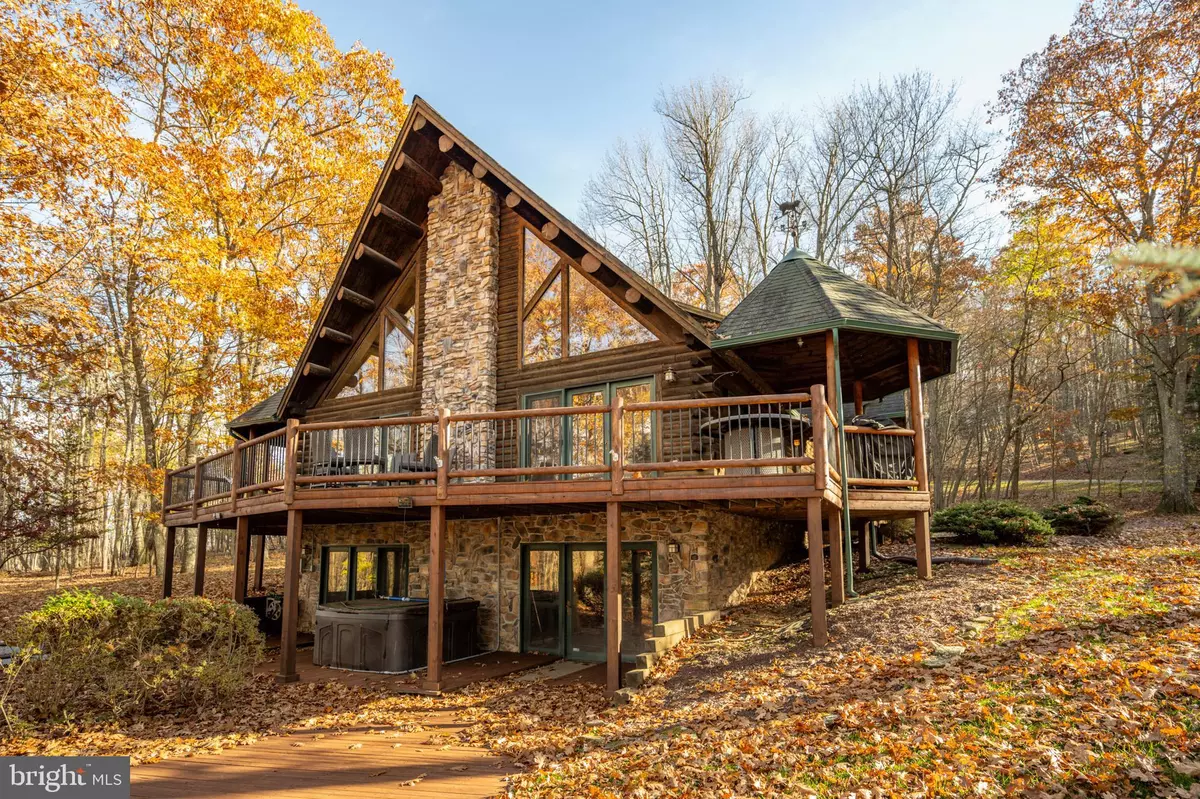$749,000
$749,000
For more information regarding the value of a property, please contact us for a free consultation.
5 Beds
4 Baths
3,142 SqFt
SOLD DATE : 12/31/2024
Key Details
Sold Price $749,000
Property Type Single Family Home
Sub Type Detached
Listing Status Sold
Purchase Type For Sale
Square Footage 3,142 sqft
Price per Sqft $238
Subdivision Mountainside
MLS Listing ID MDGA2008446
Sold Date 12/31/24
Style Chalet,Log Home
Bedrooms 5
Full Baths 3
Half Baths 1
HOA Fees $100/mo
HOA Y/N Y
Abv Grd Liv Area 1,922
Originating Board BRIGHT
Year Built 2001
Annual Tax Amount $6,313
Tax Year 2024
Lot Size 1.520 Acres
Acres 1.52
Property Description
Situated on a larger corner lot in the sought afterMountinside Community, this 5 bedroom 3 1/2 bath Nordic Log Home is just the right setting for your spot to get away or plant permanent roots. Centrally located to all Lake activties and amenities makes this home easy to get to everything. The main level offer open log beams and cathedral ceilings, large windows with tons of natural light, and update kitchen. The lower level offers a separate space to get away and relax. Upper level offers 2 more bedroom and a loft/sitting area to enjoy the view. Detched 2 car garage and separate shed offer even more storage space. Enjoy the outdoor living space with large wrap around deck with 2 covered sitting areas. The larger lot offers plenty of space for outdoor fun! This property has use of the Marina Club and is eligible for the Annual Dock Lottery. Check out this unique home today!
Location
State MD
County Garrett
Zoning LR
Rooms
Other Rooms Living Room, Dining Room, Primary Bedroom, Sitting Room, Bedroom 2, Bedroom 3, Bedroom 4, Kitchen, Bedroom 1, Loft, Recreation Room, Storage Room, Utility Room, Bathroom 1, Bathroom 3, Primary Bathroom, Half Bath
Basement Full, Fully Finished
Main Level Bedrooms 1
Interior
Interior Features Bathroom - Tub Shower, Breakfast Area, Carpet, Ceiling Fan(s), Combination Dining/Living, Dining Area, Exposed Beams, Floor Plan - Open, Primary Bath(s), Wood Floors
Hot Water Electric, 60+ Gallon Tank
Cooling Ceiling Fan(s), Window Unit(s)
Flooring Carpet, Ceramic Tile, Concrete, Hardwood, Laminate Plank
Fireplaces Number 2
Fireplaces Type Electric, Gas/Propane
Equipment Dishwasher, Disposal, Dryer, Exhaust Fan, Microwave, Oven/Range - Electric, Range Hood, Refrigerator, Stainless Steel Appliances, Washer, Water Heater
Fireplace Y
Window Features Insulated
Appliance Dishwasher, Disposal, Dryer, Exhaust Fan, Microwave, Oven/Range - Electric, Range Hood, Refrigerator, Stainless Steel Appliances, Washer, Water Heater
Heat Source Propane - Owned
Exterior
Exterior Feature Deck(s), Wrap Around
Parking Features Garage - Front Entry
Garage Spaces 8.0
Utilities Available Propane, Other
Amenities Available Basketball Courts, Club House, Common Grounds, Tennis Courts, Other
Water Access N
Roof Type Shingle
Street Surface Paved
Accessibility Other
Porch Deck(s), Wrap Around
Road Frontage HOA
Total Parking Spaces 8
Garage Y
Building
Story 3
Foundation Block
Sewer Septic = # of BR
Water Public
Architectural Style Chalet, Log Home
Level or Stories 3
Additional Building Above Grade, Below Grade
Structure Type Cathedral Ceilings,Dry Wall,Log Walls
New Construction N
Schools
School District Garrett County Public Schools
Others
HOA Fee Include Common Area Maintenance,Management,Recreation Facility,Road Maintenance,Snow Removal,Other
Senior Community No
Tax ID 1218057115
Ownership Fee Simple
SqFt Source Assessor
Acceptable Financing Cash, Conventional, Other
Listing Terms Cash, Conventional, Other
Financing Cash,Conventional,Other
Special Listing Condition Standard
Read Less Info
Want to know what your home might be worth? Contact us for a FREE valuation!

Our team is ready to help you sell your home for the highest possible price ASAP

Bought with Charlotte Savoy • The KW Collective
"My job is to find and attract mastery-based agents to the office, protect the culture, and make sure everyone is happy! "
7466 New Ridge Road Ste 1, Hanover, MD, 21076, United States






