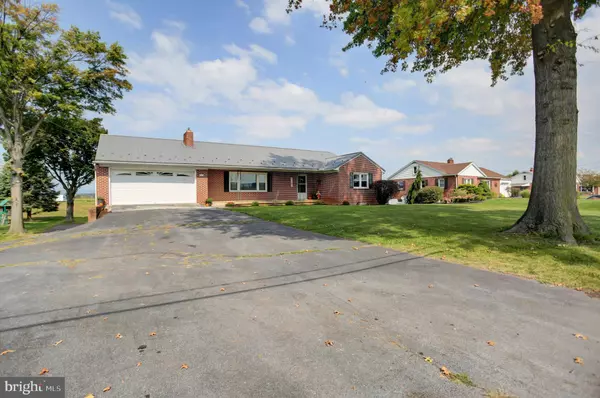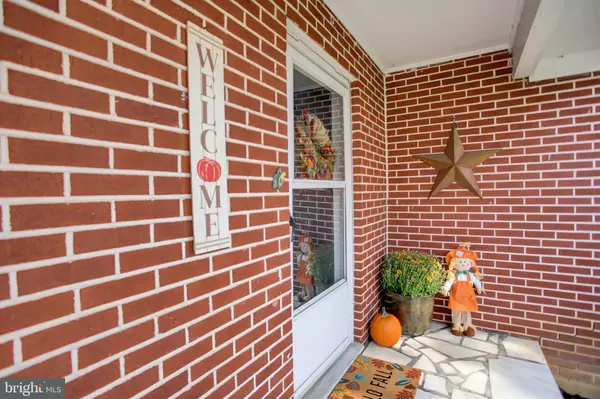$322,000
$299,000
7.7%For more information regarding the value of a property, please contact us for a free consultation.
3 Beds
3 Baths
2,600 SqFt
SOLD DATE : 01/03/2025
Key Details
Sold Price $322,000
Property Type Single Family Home
Sub Type Detached
Listing Status Sold
Purchase Type For Sale
Square Footage 2,600 sqft
Price per Sqft $123
Subdivision None Available
MLS Listing ID PAFL2022498
Sold Date 01/03/25
Style Ranch/Rambler
Bedrooms 3
Full Baths 3
HOA Y/N N
Abv Grd Liv Area 2,600
Originating Board BRIGHT
Year Built 1964
Annual Tax Amount $3,274
Tax Year 2022
Lot Size 0.480 Acres
Acres 0.48
Property Description
Motivated Sellers ALERT: Aggressive PRICE adjustment, just in time for the Holiday Season! Do not delay visiting this charming “ALL-BRICK” Rancher, located seconds from 81. This move-in ready home has many features including 3 bedrooms. Bathroom 1 is newly renovated with a tub shower and fixtures adjoining the primary bedroom. Bathroom 2 has a handicap accessible shower and new fixtures. Original hardwood floors , new vinyl windows installed (2015), Stainless Steel appliances, first level laundry hookup and 2 car garage all on the main living level.
Lets head to the basement… Walkout Basement level has two spacious rooms finished, another garage, bathroom 3, with a stand up shower, laundry hookup and plenty of room left for storage. Much more space to be had in the basement to create additional living space to suit your needs.
There is plenty of outdoor living space at the rear of the home! Large wooden deck, storage shed, space for entertainment!
Country living meets convenience!
Open House: 10/30/2024, 1pm until 3pm.
Location
State PA
County Franklin
Area Guilford Twp (14510)
Zoning RESIDENTIAL
Rooms
Basement Poured Concrete, Rear Entrance, Interior Access, Partially Finished, Garage Access
Main Level Bedrooms 3
Interior
Interior Features Attic, Bathroom - Tub Shower, Bathroom - Walk-In Shower, Cedar Closet(s), Ceiling Fan(s), Dining Area, Entry Level Bedroom, Floor Plan - Traditional, Primary Bath(s), Stove - Pellet, Upgraded Countertops, Window Treatments, Wood Floors
Hot Water Electric
Heating Heat Pump(s)
Cooling Central A/C
Flooring Hardwood, Ceramic Tile, Laminated
Fireplaces Number 1
Equipment Built-In Range, Dishwasher, Oven/Range - Electric, Refrigerator, Stainless Steel Appliances
Furnishings No
Fireplace Y
Window Features Double Hung,Vinyl Clad
Appliance Built-In Range, Dishwasher, Oven/Range - Electric, Refrigerator, Stainless Steel Appliances
Heat Source Electric
Laundry Main Floor, Basement
Exterior
Parking Features Garage - Front Entry, Garage - Rear Entry, Garage Door Opener, Basement Garage
Garage Spaces 8.0
Water Access N
Roof Type Metal
Accessibility Other Bath Mod
Attached Garage 4
Total Parking Spaces 8
Garage Y
Building
Story 1
Foundation Block
Sewer Private Septic Tank
Water Public
Architectural Style Ranch/Rambler
Level or Stories 1
Additional Building Above Grade, Below Grade
Structure Type Dry Wall
New Construction N
Schools
Elementary Schools Marion
High Schools Chambersburg Area
School District Chambersburg Area
Others
Senior Community No
Tax ID 10-0D20J-044.-000000
Ownership Fee Simple
SqFt Source Assessor
Acceptable Financing FHA, Cash, Conventional
Horse Property N
Listing Terms FHA, Cash, Conventional
Financing FHA,Cash,Conventional
Special Listing Condition Standard
Read Less Info
Want to know what your home might be worth? Contact us for a FREE valuation!

Our team is ready to help you sell your home for the highest possible price ASAP

Bought with SALLY CHAPLIN • Keller Williams of Central PA
"My job is to find and attract mastery-based agents to the office, protect the culture, and make sure everyone is happy! "
7466 New Ridge Road Ste 1, Hanover, MD, 21076, United States






