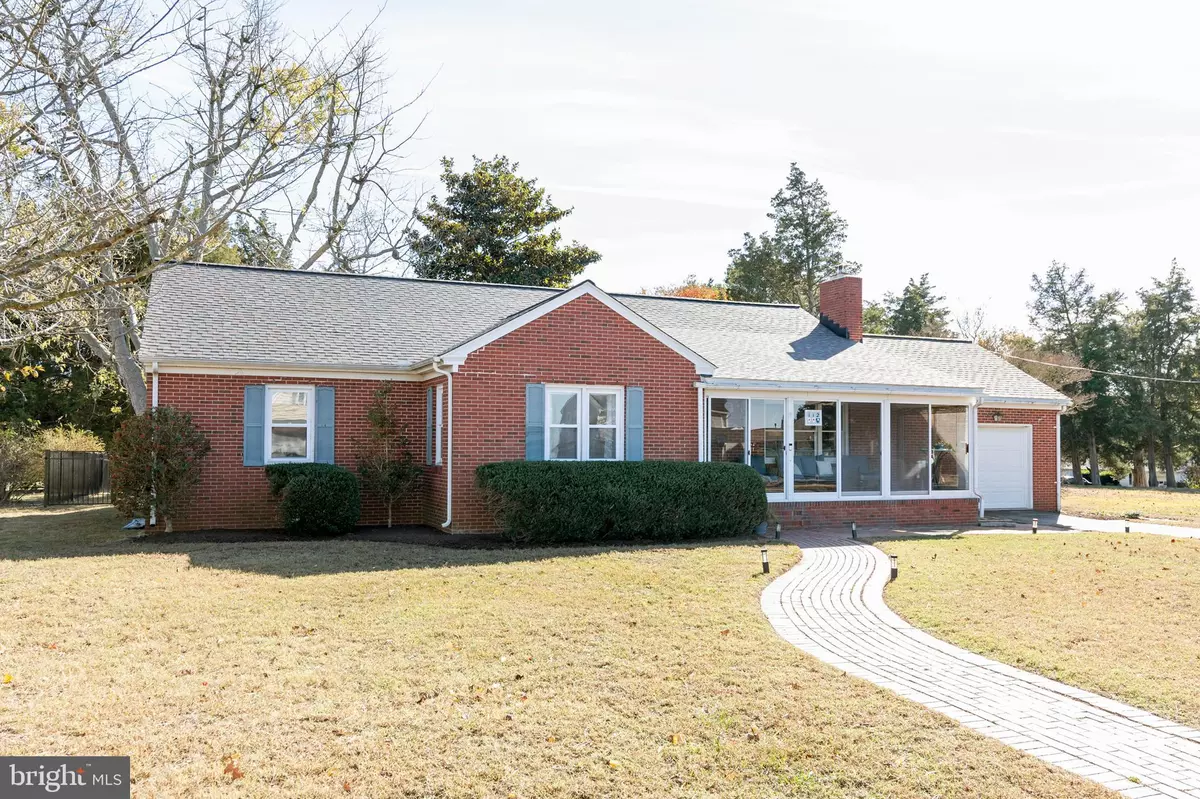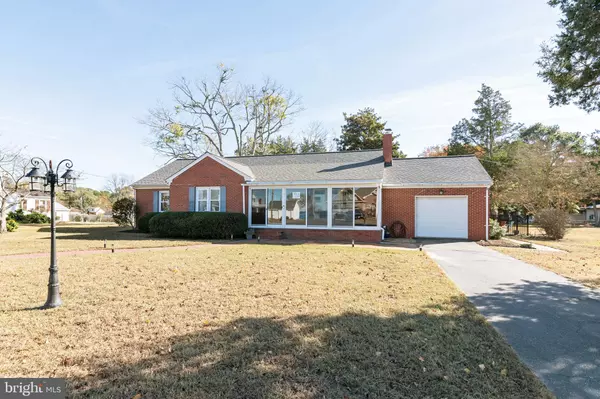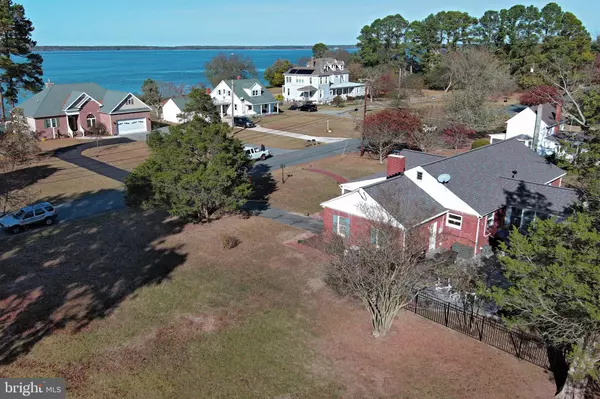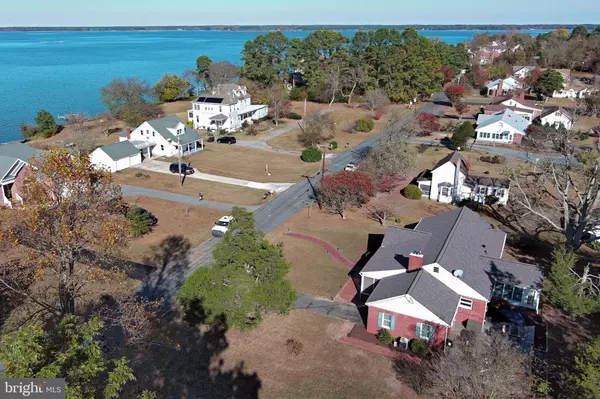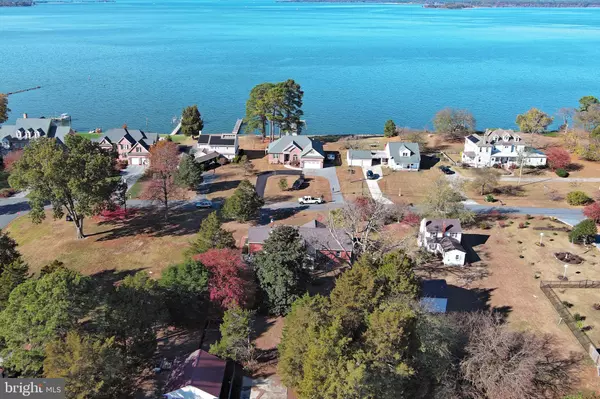$449,000
$449,000
For more information regarding the value of a property, please contact us for a free consultation.
3 Beds
2 Baths
1,856 SqFt
SOLD DATE : 12/27/2024
Key Details
Sold Price $449,000
Property Type Single Family Home
Sub Type Detached
Listing Status Sold
Purchase Type For Sale
Square Footage 1,856 sqft
Price per Sqft $241
Subdivision Cambridge
MLS Listing ID MDDO2008534
Sold Date 12/27/24
Style Ranch/Rambler
Bedrooms 3
Full Baths 1
Half Baths 1
HOA Y/N N
Abv Grd Liv Area 1,856
Originating Board BRIGHT
Year Built 1951
Annual Tax Amount $3,169
Tax Year 2024
Lot Size 0.459 Acres
Acres 0.46
Property Description
Located at The West End of Cambridge with Partial Views across the street to The Sunsets over The Beautiful Choptank River. A lovely street with limited traffic and great neighborhood to walk or bike along the Choptank River. Just minutes from all that Downtown Cambridge has to offer with its vibrant Restaurant and Arts Scene. All of this but No Town Taxes. This home has been thoughtfully updated with a Beautiful Patio , Fenced Rear Yard for enjoyment with your Family and Friends as well as your 4 legged loved ones. In addition , an updated kitchen , New Roof , Woodstove , and more. A comfortable floorplan with one level living and room for expansion. This Home is Sure To Go Quickly...
Location
State MD
County Dorchester
Zoning SR
Direction West
Rooms
Other Rooms Living Room, Dining Room, Bedroom 2, Bedroom 3, Kitchen, Bedroom 1, Sun/Florida Room, Other, Attic, Half Bath
Main Level Bedrooms 3
Interior
Interior Features Attic, Bathroom - Walk-In Shower, Ceiling Fan(s), Crown Moldings, Floor Plan - Traditional, Kitchen - Gourmet, Kitchen - Island, Recessed Lighting, Stove - Wood, Wood Floors
Hot Water Oil
Heating Baseboard - Hot Water
Cooling Central A/C
Flooring Hardwood, Ceramic Tile
Fireplaces Number 1
Fireplaces Type Brick, Insert, Mantel(s), Wood
Equipment Dishwasher, Dryer, Exhaust Fan, Built-In Microwave, Oven/Range - Electric, Refrigerator, Washer
Fireplace Y
Window Features Double Pane,Replacement
Appliance Dishwasher, Dryer, Exhaust Fan, Built-In Microwave, Oven/Range - Electric, Refrigerator, Washer
Heat Source Oil, Electric
Laundry Hookup
Exterior
Exterior Feature Patio(s)
Parking Features Garage - Front Entry, Additional Storage Area, Inside Access
Garage Spaces 5.0
Fence Rear, Wrought Iron
Water Access N
View River, Limited
Roof Type Architectural Shingle
Accessibility 36\"+ wide Halls, 32\"+ wide Doors
Porch Patio(s)
Attached Garage 1
Total Parking Spaces 5
Garage Y
Building
Story 1
Foundation Crawl Space, Brick/Mortar, Block
Sewer Public Sewer
Water Public
Architectural Style Ranch/Rambler
Level or Stories 1
Additional Building Above Grade, Below Grade
Structure Type Dry Wall
New Construction N
Schools
School District Dorchester County Public Schools
Others
Pets Allowed Y
Senior Community No
Tax ID 1007117787
Ownership Fee Simple
SqFt Source Assessor
Acceptable Financing Cash, Conventional, FHA, Negotiable
Horse Property N
Listing Terms Cash, Conventional, FHA, Negotiable
Financing Cash,Conventional,FHA,Negotiable
Special Listing Condition Standard
Pets Allowed No Pet Restrictions
Read Less Info
Want to know what your home might be worth? Contact us for a FREE valuation!

Our team is ready to help you sell your home for the highest possible price ASAP

Bought with SUSAN F LAUER • EXP Realty, LLC
"My job is to find and attract mastery-based agents to the office, protect the culture, and make sure everyone is happy! "
7466 New Ridge Road Ste 1, Hanover, MD, 21076, United States

