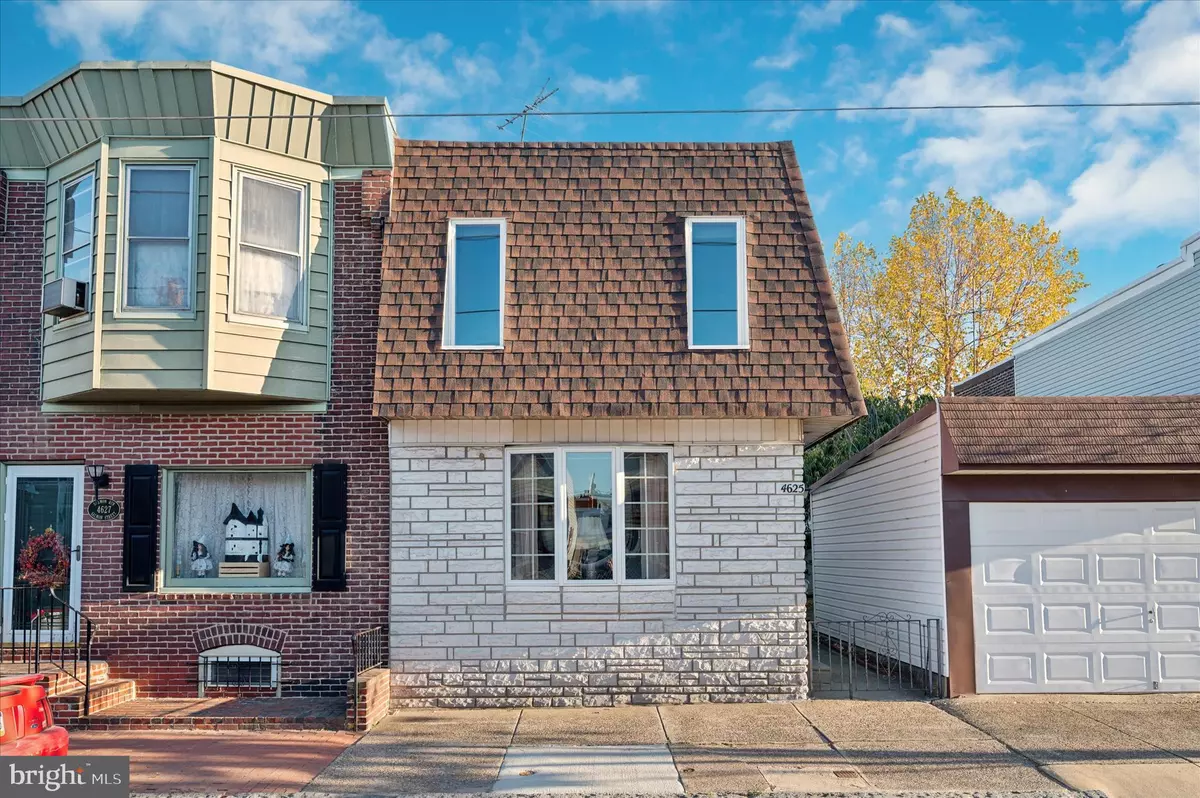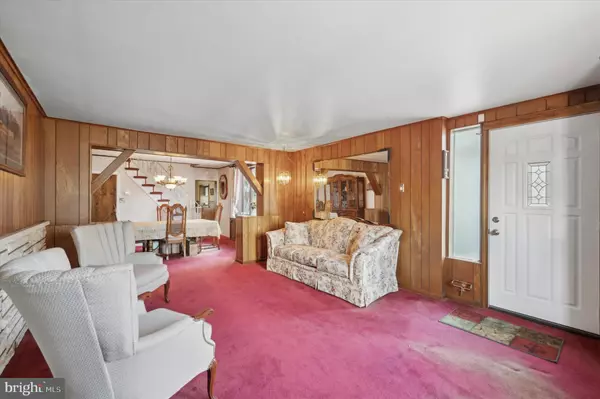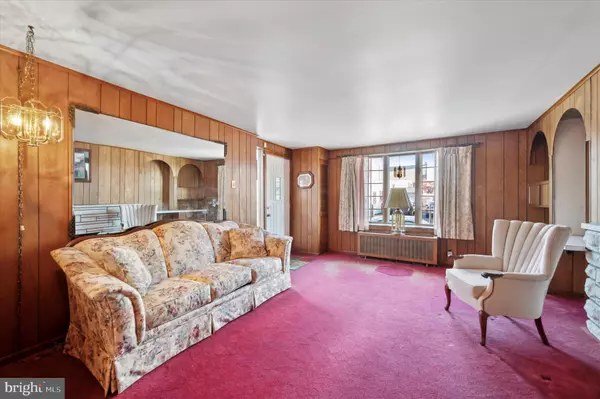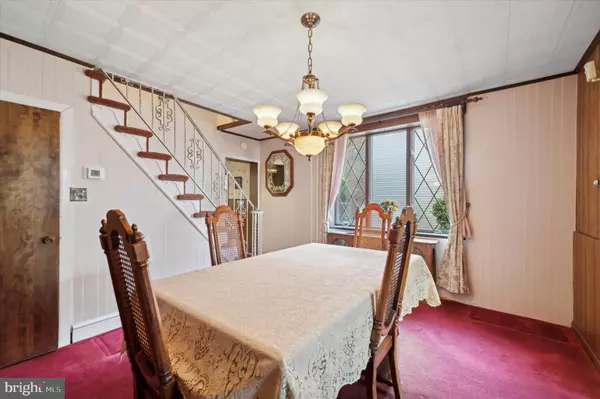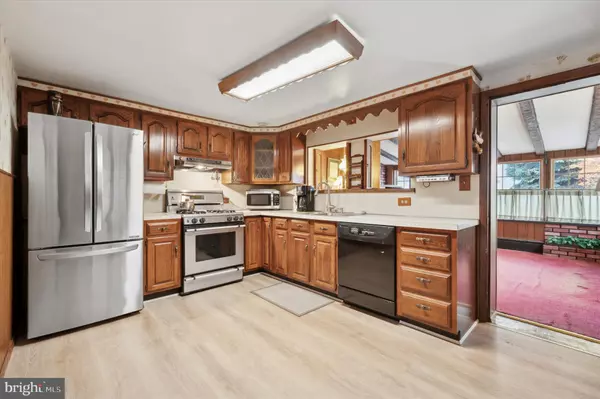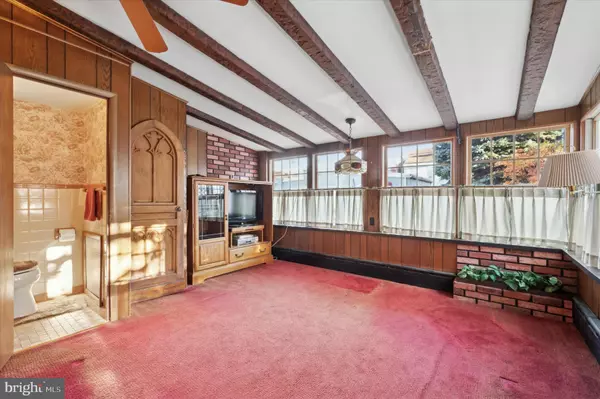$249,000
$245,000
1.6%For more information regarding the value of a property, please contact us for a free consultation.
3 Beds
2 Baths
1,435 SqFt
SOLD DATE : 12/20/2024
Key Details
Sold Price $249,000
Property Type Single Family Home
Sub Type Twin/Semi-Detached
Listing Status Sold
Purchase Type For Sale
Square Footage 1,435 sqft
Price per Sqft $173
Subdivision Bridesburg
MLS Listing ID PAPH2421112
Sold Date 12/20/24
Style Traditional
Bedrooms 3
Full Baths 1
Half Baths 1
HOA Y/N N
Abv Grd Liv Area 1,050
Originating Board BRIGHT
Year Built 1925
Annual Tax Amount $2,785
Tax Year 2024
Lot Size 2,510 Sqft
Acres 0.06
Lot Dimensions 20.00 x 126.00
Property Description
*Showings to begin Wednesday* Welcome home to 4625 Salmon St, a 3 bedroom, 1.5 bath twin nestled on a one-way street in the Bridesburg neighborhood of Philadelphia. This location is super convenient for those who need easy access to public transit (train station 1 mile away, and bus stop only .2 miles), I-95 for commuting purposes and walkability to local restaurants, shops and schools. Enjoy a quick 4-minute walk to the Bridesburg Recreation Center and playground. Step inside the front entrance into the bright and sunny formal living room. A faux stone half wall adds a pop of character to the space, as well as some built-in arched alcoves to display your favorite pictures, books or trinkets. Continue into the spacious dining room, which also receives excellent natural light. The best part? It sits just steps away from the kitchen, making it easy to entertain guests. The L-shaped kitchen provides excellent cabinetry and countertop space for both storage and prep needs. A glass front corner cabinet allows you to showcase your favorite dishware, and appliances include a stainless-steel refrigerator, gas range and hood vent, as well as a dishwasher. A cutout above the double sink opens into the family room situated at the rear of the home. The family room itself comes complete with a beamed ceiling, a ceiling fan, a conveniently located half bath, and is surrounded by windows, allowing sunlight to nicely stream inside. Upstairs you will find all three bedrooms and a full bathroom with a tub/shower. Is a finished basement a must? Check it off the list! The basement has been nicely finished into additional living space, with so many opportunities for use! Great to use as a TV/media room, home gym, playroom or for overnight guests. The access to the laundry room is also located in the basement area. The level, grassy yard is ready for you to transform into a little outdoor oasis come this spring! Add a patio, create garden beds, or leave wide open to enjoy all the grassy space. Why wait? Schedule your showing on this Bridesburg twin today! Home is being sold in as-is condition.
Location
State PA
County Philadelphia
Area 19137 (19137)
Zoning RSA5
Rooms
Other Rooms Living Room, Dining Room, Bedroom 2, Bedroom 3, Kitchen, Family Room, Bedroom 1, Laundry, Bathroom 1, Bonus Room, Half Bath
Basement Fully Finished, Interior Access, Space For Rooms
Interior
Interior Features Bathroom - Tub Shower, Built-Ins, Carpet, Ceiling Fan(s), Chair Railings, Dining Area, Family Room Off Kitchen, Floor Plan - Traditional, Formal/Separate Dining Room, Wainscotting
Hot Water Natural Gas, Electric
Heating Radiator, Baseboard - Hot Water
Cooling None
Flooring Carpet, Luxury Vinyl Plank
Equipment Oven/Range - Gas, Dishwasher, Refrigerator, Microwave, Washer, Dryer, Range Hood
Furnishings No
Fireplace N
Appliance Oven/Range - Gas, Dishwasher, Refrigerator, Microwave, Washer, Dryer, Range Hood
Heat Source Natural Gas
Laundry Lower Floor, Basement
Exterior
Water Access N
Roof Type Flat
Accessibility None
Garage N
Building
Lot Description Level
Story 2
Foundation Other
Sewer Public Sewer
Water Public
Architectural Style Traditional
Level or Stories 2
Additional Building Above Grade, Below Grade
New Construction N
Schools
School District Philadelphia City
Others
Senior Community No
Tax ID 453288400
Ownership Fee Simple
SqFt Source Assessor
Special Listing Condition Standard
Read Less Info
Want to know what your home might be worth? Contact us for a FREE valuation!

Our team is ready to help you sell your home for the highest possible price ASAP

Bought with Ryan Merritt • Keller Williams Real Estate-Langhorne
"My job is to find and attract mastery-based agents to the office, protect the culture, and make sure everyone is happy! "
7466 New Ridge Road Ste 1, Hanover, MD, 21076, United States

