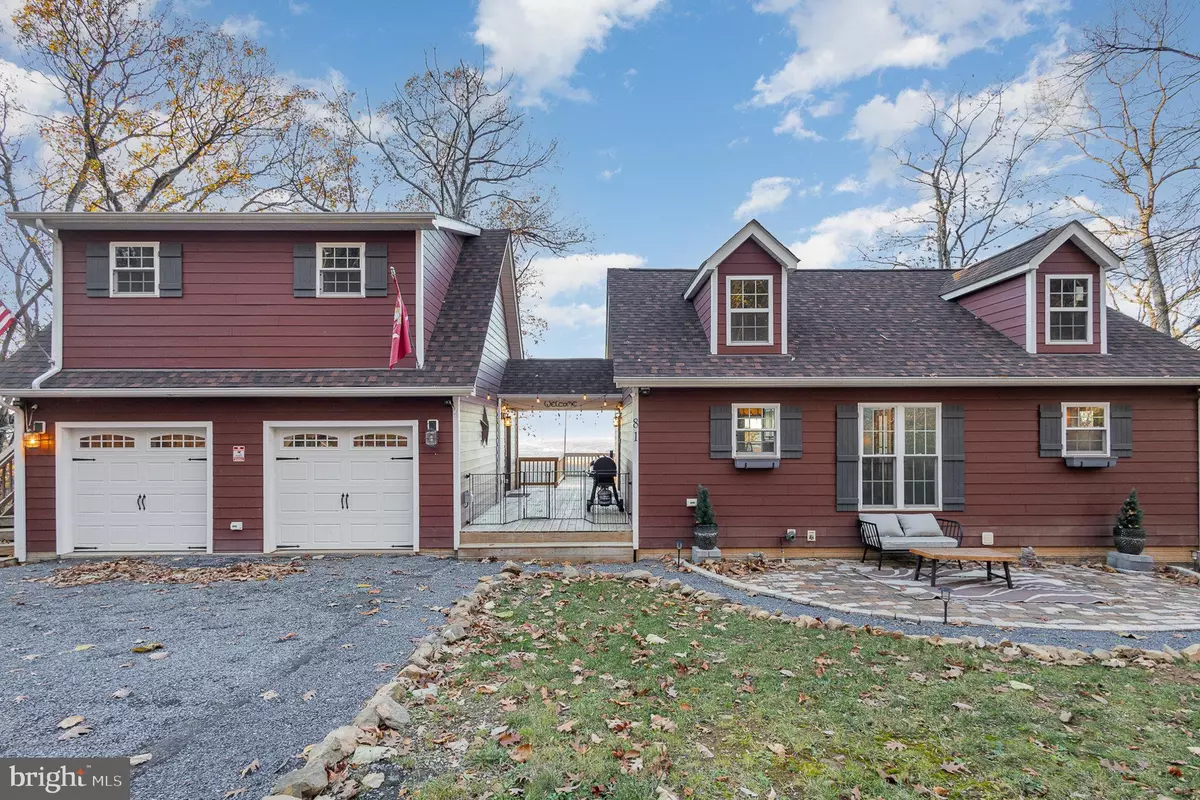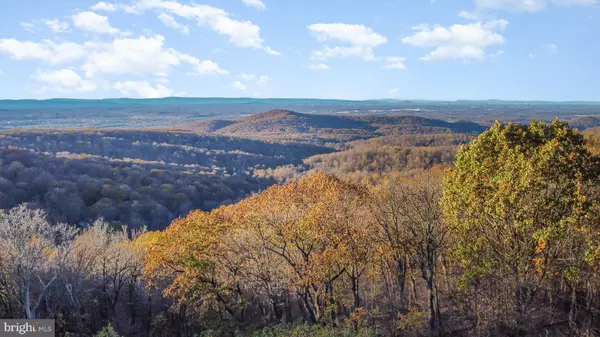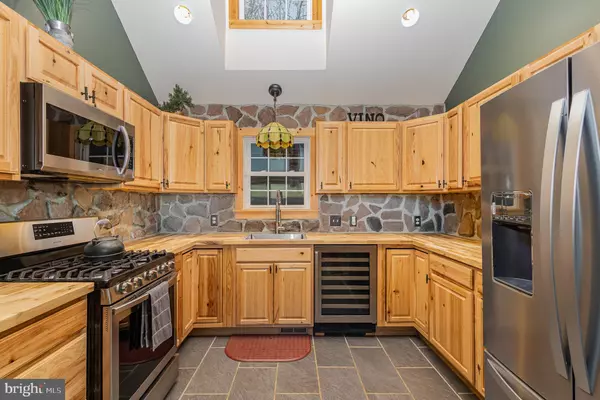$568,081
$525,000
8.2%For more information regarding the value of a property, please contact us for a free consultation.
3 Beds
3 Baths
2,064 SqFt
SOLD DATE : 12/23/2024
Key Details
Sold Price $568,081
Property Type Single Family Home
Sub Type Detached
Listing Status Sold
Purchase Type For Sale
Square Footage 2,064 sqft
Price per Sqft $275
Subdivision High Knob
MLS Listing ID VAWR2009314
Sold Date 12/23/24
Style Contemporary,Cabin/Lodge,Ranch/Rambler
Bedrooms 3
Full Baths 2
Half Baths 1
HOA Y/N N
Abv Grd Liv Area 1,032
Originating Board BRIGHT
Year Built 2021
Annual Tax Amount $2,338
Tax Year 2022
Lot Size 1.177 Acres
Acres 1.18
Property Description
Enjoy amazing views from this one-of-a-kind home, custom-built for this two-acre property nestled among the hilltops of the private gated community of High Knob. * * * * Designed and built for this specific lot, This property features many quality-of-life details that older construction may miss. This includes an expertly implemented water management system, custom doors, and windows as well as a wine fridge to keep that celebratory bottle at just the right temp. * * * * This home offers two oversized garages for all your storage or project needs as well as plenty of balcony space to take in the views under the shelter of the retractable awnings. * * * * Surrounded by lush woods and the quiet retreat offered on this cul-de-sac, which terminates at the National Zoological Park. * * * * This private community has a community pool, clubhouse, and trails to include access to the Appalachian Trail, all for the residents' and guests' pleasure. * * * * High Knob Community has its own water system. * * * * This property, as part of the High Knob Owners' Association, Inc., is not an association to which the POAA, or Virginia Property Owners' Association Act apply. * * * * The sale price to include the following 2 - 1.016 acre lots - 31B 4 L 17, and 31B 4 L 16 which totals 2.032 acres * * * * .This one is a winner!!!
Location
State VA
County Warren
Zoning R
Direction Southeast
Rooms
Other Rooms Living Room, Dining Room, Primary Bedroom, Bedroom 2, Bedroom 3, Kitchen, Exercise Room, Other, Recreation Room, Primary Bathroom, Full Bath, Half Bath
Basement Outside Entrance, Daylight, Partial, Fully Finished, Walkout Level, Windows, Connecting Stairway, Heated, Improved, Interior Access, Rear Entrance
Main Level Bedrooms 1
Interior
Interior Features Bathroom - Tub Shower, Bathroom - Walk-In Shower, Built-Ins, Ceiling Fan(s), Combination Dining/Living, Combination Kitchen/Dining, Combination Kitchen/Living, Entry Level Bedroom, Floor Plan - Traditional, Kitchen - Country, Kitchen - Gourmet, Kitchen - Table Space, Sound System, Upgraded Countertops, Walk-in Closet(s), Wine Storage, Crown Moldings, Dining Area, Floor Plan - Open, Primary Bath(s), Recessed Lighting
Hot Water Electric, Propane
Heating Central, Heat Pump - Gas BackUp, Heat Pump(s), Wall Unit, Forced Air
Cooling Ceiling Fan(s), Multi Units, Central A/C, Heat Pump(s), Wall Unit
Flooring Concrete, Ceramic Tile, Laminate Plank
Fireplaces Number 1
Fireplaces Type Double Sided, Fireplace - Glass Doors, Gas/Propane
Equipment Built-In Microwave, Disposal, Oven - Self Cleaning, Oven - Single, Oven/Range - Gas, Stainless Steel Appliances, Water Heater, Washer/Dryer Hookups Only, Refrigerator, Icemaker, Water Dispenser
Furnishings No
Fireplace Y
Window Features Insulated,Double Pane,Screens,Double Hung,Vinyl Clad,Atrium
Appliance Built-In Microwave, Disposal, Oven - Self Cleaning, Oven - Single, Oven/Range - Gas, Stainless Steel Appliances, Water Heater, Washer/Dryer Hookups Only, Refrigerator, Icemaker, Water Dispenser
Heat Source Electric, Central
Laundry Main Floor, Hookup
Exterior
Exterior Feature Balconies- Multiple, Deck(s), Breezeway
Parking Features Additional Storage Area, Basement Garage, Garage - Front Entry, Garage - Rear Entry, Garage Door Opener, Oversized
Garage Spaces 7.0
Fence Wood, Partially, Split Rail
Utilities Available Cable TV Available, Electric Available, Propane, Under Ground, Water Available, Phone Available, Above Ground
Amenities Available Basketball Courts, Community Center, Gated Community, Meeting Room, Pool - Outdoor, Recreational Center, Tennis Courts, Club House, Common Grounds, Non-Lake Recreational Area, Party Room, Picnic Area, Pool Mem Avail, Swimming Pool, Tot Lots/Playground
Water Access N
View Mountain, Scenic Vista, Garden/Lawn, Panoramic, Trees/Woods, Valley
Roof Type Asphalt,Pitched,Shingle,Architectural Shingle
Street Surface Gravel,Access - On Grade
Accessibility Level Entry - Main, Doors - Swing In, Doors - Lever Handle(s)
Porch Balconies- Multiple, Deck(s), Breezeway
Road Frontage Road Maintenance Agreement, HOA, Private
Total Parking Spaces 7
Garage Y
Building
Lot Description No Thru Street, Trees/Wooded, Backs to Trees, Additional Lot(s), Front Yard, Private, Rear Yard, Secluded, Rural, Sloping
Story 2
Foundation Concrete Perimeter, Block, Permanent
Sewer Septic Exists, Septic = # of BR
Water Well-Shared, Community, Private/Community Water
Architectural Style Contemporary, Cabin/Lodge, Ranch/Rambler
Level or Stories 2
Additional Building Above Grade, Below Grade
Structure Type Cathedral Ceilings,Dry Wall,High
New Construction N
Schools
Elementary Schools Hilda J. Barbour
Middle Schools Warren County
High Schools Warren County
School District Warren County Public Schools
Others
HOA Fee Include Road Maintenance,Snow Removal,Management,Common Area Maintenance,Recreation Facility,Security Gate,Water
Senior Community No
Tax ID 31 B4 L16
Ownership Fee Simple
SqFt Source Estimated
Security Features Main Entrance Lock,Smoke Detector
Horse Property N
Special Listing Condition Standard
Read Less Info
Want to know what your home might be worth? Contact us for a FREE valuation!

Our team is ready to help you sell your home for the highest possible price ASAP

Bought with Lou A Costanza • Chatel Real Estate, Inc.
"My job is to find and attract mastery-based agents to the office, protect the culture, and make sure everyone is happy! "
7466 New Ridge Road Ste 1, Hanover, MD, 21076, United States






