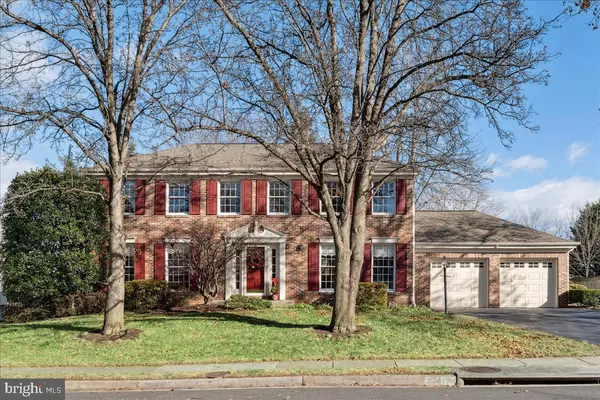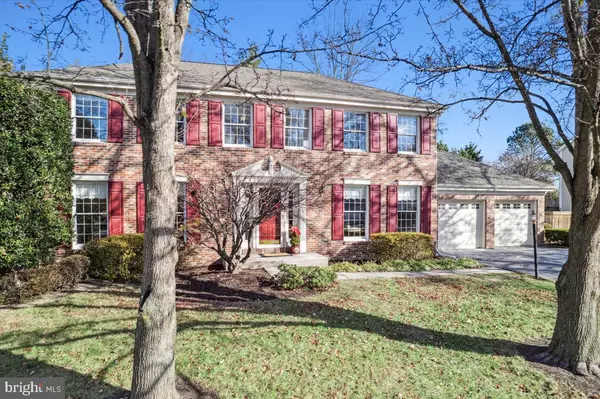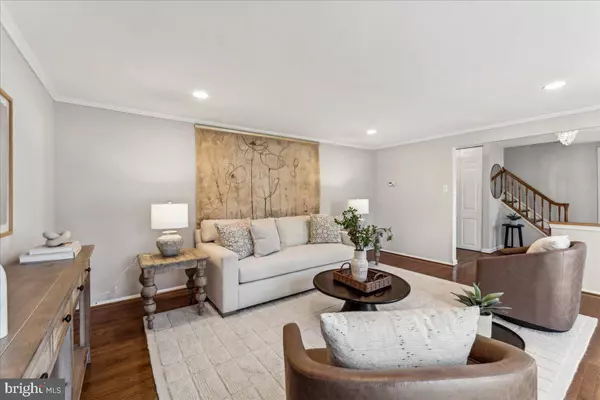$900,000
$904,900
0.5%For more information regarding the value of a property, please contact us for a free consultation.
4 Beds
4 Baths
3,228 SqFt
SOLD DATE : 12/23/2024
Key Details
Sold Price $900,000
Property Type Single Family Home
Sub Type Detached
Listing Status Sold
Purchase Type For Sale
Square Footage 3,228 sqft
Price per Sqft $278
Subdivision Hastings Hunt
MLS Listing ID VAFX2211382
Sold Date 12/23/24
Style Colonial
Bedrooms 4
Full Baths 3
Half Baths 1
HOA Fees $53/ann
HOA Y/N Y
Abv Grd Liv Area 2,268
Originating Board BRIGHT
Year Built 1986
Annual Tax Amount $7,985
Tax Year 2024
Lot Size 8,500 Sqft
Acres 0.2
Property Description
OPEN HOUSE SATURDAY AND SUNDAY! Stop by for some treats! Welcome to this stately Southampton model, a beautifully updated brick-front colonial offering over 3,200 square feet of living space. Nestled in the desirable Hastings Hunt neighborhood, this home boasts four generously sized bedrooms, 3.5 bathrooms, and a host of modern upgrades, perfect for today's discerning buyer. **Main Level Highlights: Bright and inviting with brand-new recessed lighting and fresh paint. Hardwood floors grace the foyer, dining room, kitchen, and living room, while the cozy family room features new plush carpeting and a gas fireplace. The kitchen is recently renovated with white cabinetry, quartz countertops, stainless steel appliances, and ample storage space. Convenient main-level laundry room and updated powder room. **Upper-Level Features: Four huge bedrooms with new carpeting and fresh paint. Two fully renovated bathrooms, including a primary en suite with stylish finishes and a walk-in closet. **Lower-Level Bonus: Fully finished recreation room with fresh paint and new carpet and features a kitchenette, a full bathroom, a versatile office/den, and abundant space for entertaining or hosting guests. **Prime Location: Located in the sought-after Fairfax County School System (Dranesville Elementary, Herndon Middle, and Herndon High), this home is ideally situated for commuters and local adventurers. It is just 11 minutes to the nearest METRO station and close to Rt 7, Rt 28, and the Toll Road. Tysons Corner and I-495 are also within easy reach—minutes to everyday essentials like Giant, Target, and Costco. Enjoy downtown Herndon's small-town feel with its Farmers Market, Friday Night Live concerts, the W&OD Trail, and beloved local spots like Jimmy's Old Town Tavern, Aslin Beer Company, and Herndon Bodega. **This home offers modern updates, a prime location, and a vibrant community. Don't miss your opportunity to call this Herndon gem home!
Location
State VA
County Fairfax
Zoning 130
Rooms
Other Rooms Living Room, Dining Room, Primary Bedroom, Bedroom 2, Bedroom 3, Bedroom 4, Kitchen, Family Room, Den, Foyer, Laundry, Recreation Room, Full Bath, Half Bath
Basement Fully Finished, Heated, Connecting Stairway
Interior
Interior Features Bathroom - Walk-In Shower, Breakfast Area, Carpet, Ceiling Fan(s), Chair Railings, Dining Area, Family Room Off Kitchen, Formal/Separate Dining Room, Kitchen - Galley, Laundry Chute, Pantry, Primary Bath(s), Recessed Lighting, Upgraded Countertops, Walk-in Closet(s), Window Treatments, Wood Floors, Bathroom - Stall Shower, Floor Plan - Traditional, Kitchen - Gourmet, Kitchen - Table Space, Wet/Dry Bar
Hot Water Electric
Cooling Central A/C, Ceiling Fan(s)
Flooring Carpet, Hardwood
Fireplaces Number 1
Fireplaces Type Brick, Gas/Propane, Mantel(s)
Equipment Built-In Microwave, Dryer, Washer, Dishwasher, Disposal, Refrigerator, Icemaker, Oven/Range - Electric
Fireplace Y
Appliance Built-In Microwave, Dryer, Washer, Dishwasher, Disposal, Refrigerator, Icemaker, Oven/Range - Electric
Heat Source Natural Gas
Laundry Has Laundry, Main Floor
Exterior
Exterior Feature Deck(s), Patio(s)
Parking Features Garage - Front Entry, Garage Door Opener, Inside Access
Garage Spaces 4.0
Utilities Available Cable TV Available
Amenities Available Common Grounds, Basketball Courts, Tennis Courts
Water Access N
Roof Type Architectural Shingle
Accessibility None
Porch Deck(s), Patio(s)
Attached Garage 2
Total Parking Spaces 4
Garage Y
Building
Lot Description Front Yard, Landscaping, Rear Yard, SideYard(s), Trees/Wooded
Story 3
Foundation Slab
Sewer Public Sewer
Water Public
Architectural Style Colonial
Level or Stories 3
Additional Building Above Grade, Below Grade
Structure Type Dry Wall
New Construction N
Schools
Elementary Schools Dranesville
Middle Schools Herndon
High Schools Herndon
School District Fairfax County Public Schools
Others
HOA Fee Include Common Area Maintenance,Insurance,Management,Road Maintenance,Snow Removal
Senior Community No
Tax ID 0102 12 0043
Ownership Fee Simple
SqFt Source Assessor
Acceptable Financing Cash, Conventional, FHA, VA
Listing Terms Cash, Conventional, FHA, VA
Financing Cash,Conventional,FHA,VA
Special Listing Condition Standard
Read Less Info
Want to know what your home might be worth? Contact us for a FREE valuation!

Our team is ready to help you sell your home for the highest possible price ASAP

Bought with Ellen G Heather • Long & Foster Real Estate, Inc.
"My job is to find and attract mastery-based agents to the office, protect the culture, and make sure everyone is happy! "
7466 New Ridge Road Ste 1, Hanover, MD, 21076, United States






