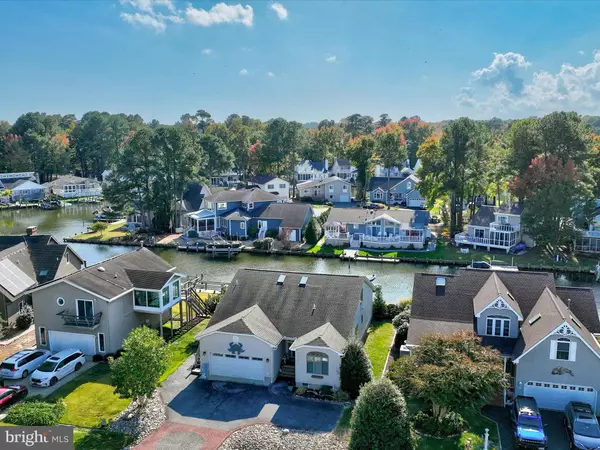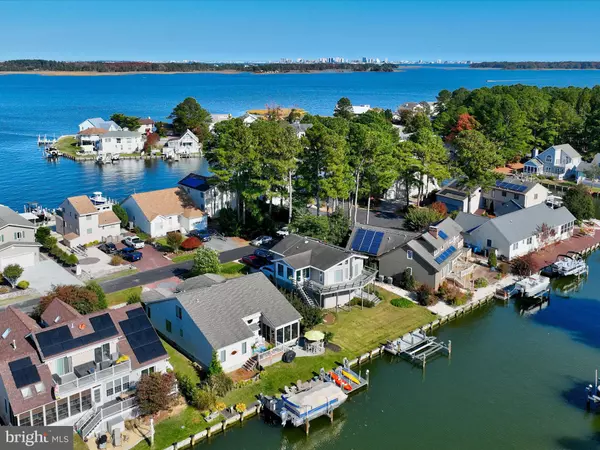$775,000
$775,000
For more information regarding the value of a property, please contact us for a free consultation.
3 Beds
2 Baths
2,376 SqFt
SOLD DATE : 12/13/2024
Key Details
Sold Price $775,000
Property Type Single Family Home
Sub Type Detached
Listing Status Sold
Purchase Type For Sale
Square Footage 2,376 sqft
Price per Sqft $326
Subdivision Ocean Pines - Teal Bay
MLS Listing ID MDWO2026780
Sold Date 12/13/24
Style Contemporary,Coastal
Bedrooms 3
Full Baths 2
HOA Fees $125/ann
HOA Y/N Y
Abv Grd Liv Area 2,376
Originating Board BRIGHT
Year Built 1997
Annual Tax Amount $4,720
Tax Year 2024
Lot Size 9,210 Sqft
Acres 0.21
Lot Dimensions 0.00 x 0.00
Property Description
Welcome to 10 Waters Edge, a stunning waterfront residence in the highly desirable Ocean Pines community along Maryland's beautiful Eastern Shore. This sought-after enclave spans nine miles of waterfront and lush woodlands, offering an impressive array of amenities, including a yacht club, a championship golf course, 5 swimming pools, aquatic classes, scenic nature trails and much more. With 60 feet of full bulkheaded, deep-water frontage, this remarkable home provides direct canal access to Isle of Wight and Assawoman Bay, making it a dream for boating enthusiasts. The curb appeal is unmatched, with meticulous landscaping and a welcoming covered entrance inviting you to explore all this exquisite home has to offer. Step inside to find a seamless blend of contemporary architecture and coastal charm, thoughtfully designed to capture the essence of waterfront living. Natural light illuminates each space, drawing you to the living room with its soaring vaulted ceiling and expansive picture windows framing serene water views. Anchored by a beautifully appointed fireplace, the living room is an inviting space for gatherings with family and friends. The grand pass-through to the kitchen and dining area enhances the spacious feel of the home, creating an entertainer's dream. The gourmet kitchen is a chef's delight, equipped with extensive granite countertops and ample prep space, perfect for culinary creations. Enjoy meals in the adjacent dining area, on the screened porch with panoramic water views, or step out to the elevated deck to dine alfresco, taking full advantage of the coastal setting. Retreat to the serene primary suite, a sunlit haven featuring a generous walk-in closet and an ensuite spa-inspired bath with a soaking tub, stall shower, and dual vanities. On the main level two guest bedrooms, a well-appointed hall bath, and spacious laundry room complete the 1st floor layout. Upstairs, a charming loft space offers versatile options such as a family room or potential fourth bedroom, complemented by two large walk-in storage areas and additional attic space above the garage. This exceptional residence also offers an expansive outdoor living experience, complete with multiple gathering areas, a private dock, a boat lift, and a double galvanized jet ski/kayak lift. Embrace coastal living at its finest at 10 Waters Edge. Schedule your private tour today to discover this incredible waterfront retreat!
The Ocean Pines resort community offers an impressive array of amenities that include, a championship golf course, scenic nature trails, five pools with aquatics programs, beachfront restaurant in Ocean City, yacht and beach clubs, marinas, a premier racquet sports complex, community activities throughout the year, farmers & artisans' markets, gift shop and so much more.
Location
State MD
County Worcester
Area Worcester Ocean Pines
Zoning R-3
Rooms
Other Rooms Living Room, Dining Room, Primary Bedroom, Bedroom 2, Bedroom 3, Kitchen, Foyer, Laundry, Loft, Screened Porch
Main Level Bedrooms 3
Interior
Interior Features Attic, Breakfast Area, Carpet, Ceiling Fan(s), Combination Kitchen/Dining, Crown Moldings, Dining Area, Entry Level Bedroom, Floor Plan - Open, Kitchen - Gourmet, Primary Bath(s), Pantry, Primary Bedroom - Bay Front, Recessed Lighting, Skylight(s), Bathroom - Soaking Tub, Bathroom - Stall Shower, Bathroom - Tub Shower, Upgraded Countertops, Walk-in Closet(s), Window Treatments
Hot Water Electric, 60+ Gallon Tank
Heating Heat Pump(s)
Cooling Ceiling Fan(s), Central A/C, Heat Pump(s)
Flooring Carpet, Ceramic Tile, Other, Luxury Vinyl Plank, Partially Carpeted
Fireplaces Number 1
Fireplaces Type Gas/Propane, Mantel(s)
Equipment Built-In Microwave, Central Vacuum, Dishwasher, Disposal, Exhaust Fan, Freezer, Icemaker, Oven/Range - Electric, Refrigerator, Water Dispenser, Water Heater
Fireplace Y
Window Features Double Pane,Casement,Insulated,Palladian,Screens,Wood Frame
Appliance Built-In Microwave, Central Vacuum, Dishwasher, Disposal, Exhaust Fan, Freezer, Icemaker, Oven/Range - Electric, Refrigerator, Water Dispenser, Water Heater
Heat Source Electric
Laundry Main Floor, Hookup
Exterior
Exterior Feature Deck(s), Patio(s), Porch(es), Roof, Screened
Parking Features Garage Door Opener, Garage - Front Entry, Inside Access
Garage Spaces 5.0
Utilities Available Cable TV
Waterfront Description Private Dock Site
Water Access Y
Water Access Desc Boat - Powered,Fishing Allowed,Personal Watercraft (PWC),Private Access
View Bay, Canal, Garden/Lawn, Panoramic, Water
Roof Type Architectural Shingle,Pitched
Accessibility None
Porch Deck(s), Patio(s), Porch(es), Roof, Screened
Road Frontage Private
Attached Garage 2
Total Parking Spaces 5
Garage Y
Building
Lot Description Bulkheaded, Cul-de-sac, Front Yard, Landscaping, No Thru Street, Rear Yard, SideYard(s), Stream/Creek
Story 1.5
Foundation Crawl Space
Sewer Public Sewer
Water Public
Architectural Style Contemporary, Coastal
Level or Stories 1.5
Additional Building Above Grade, Below Grade
Structure Type 2 Story Ceilings,9'+ Ceilings,Dry Wall
New Construction N
Schools
Elementary Schools Showell
Middle Schools Stephen Decatur
High Schools Stephen Decatur
School District Worcester County Public Schools
Others
Pets Allowed Y
HOA Fee Include Common Area Maintenance,Management,Reserve Funds
Senior Community No
Tax ID 2403059510
Ownership Fee Simple
SqFt Source Assessor
Security Features Smoke Detector,Main Entrance Lock
Special Listing Condition Standard
Pets Allowed Cats OK, Dogs OK
Read Less Info
Want to know what your home might be worth? Contact us for a FREE valuation!

Our team is ready to help you sell your home for the highest possible price ASAP

Bought with Anthony E Balcerzak Jr. • Berkshire Hathaway HomeServices PenFed Realty-WOC
"My job is to find and attract mastery-based agents to the office, protect the culture, and make sure everyone is happy! "
7466 New Ridge Road Ste 1, Hanover, MD, 21076, United States






