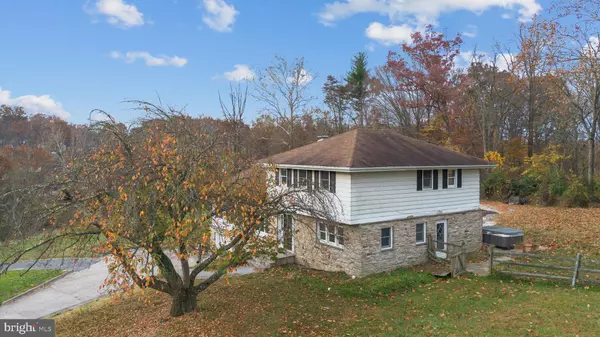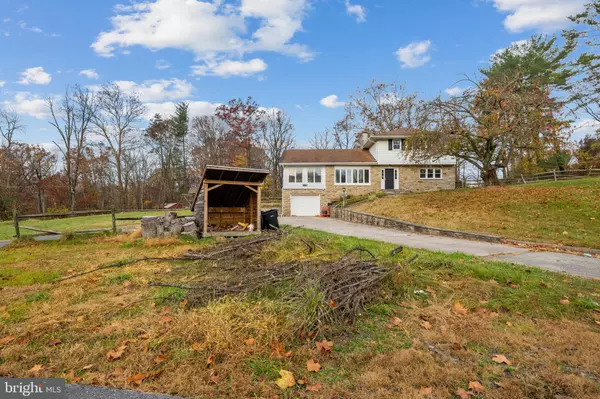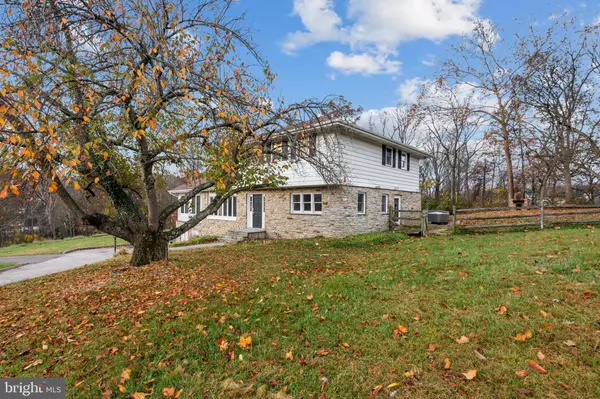$710,000
$710,000
For more information regarding the value of a property, please contact us for a free consultation.
4 Beds
2 Baths
2,812 SqFt
SOLD DATE : 12/05/2024
Key Details
Sold Price $710,000
Property Type Single Family Home
Sub Type Detached
Listing Status Sold
Purchase Type For Sale
Square Footage 2,812 sqft
Price per Sqft $252
Subdivision Catonsville
MLS Listing ID MDBC2110830
Sold Date 12/05/24
Style Split Level
Bedrooms 4
Full Baths 2
HOA Y/N N
Abv Grd Liv Area 2,362
Originating Board BRIGHT
Year Built 1970
Annual Tax Amount $4,918
Tax Year 2024
Lot Size 3.560 Acres
Acres 3.56
Property Description
Located on 3.5 acres with an in-ground pool this delightful home located in sought after Catonsville will surely impress. This private fenced-in property is the last house on the road, and surrounded by woods with picturesque views, great for summer gatherings. Embrace the tranquility of the back yard with a patio, fire pit, pool, and hot tub to create your own private retreat. Accessible local riding trails and a barn with 8 horse stalls creates a horse lovers dream.
As you enter through the unique stone front the open floor plan and floor to ceiling windows greet you with an airy, light filled space. The expansive sunroom can be used as an additional family room, work out room or children's playroom. With 4 bedrooms including a main level bedroom makes this home ideal for any family size. Take pleasure in the gourmet kitchen which is a haven for aspiring chefs with high end cabinets and counter tops. Cozy up with a book and hot cocoa in front of the huge stone fireplace that will be sure to offer plenty of warmth during the upcoming cooler months. Private driveway with new horseshoe turn around. With space for all family members, this home has everything you will need to make memories that last a lifetime. Conveniently located to many amenities and outside recreation.
Location
State MD
County Baltimore
Zoning RESIDENTIAL
Rooms
Basement Full, Walkout Level
Main Level Bedrooms 1
Interior
Interior Features Ceiling Fan(s), Crown Moldings, Kitchen - Gourmet, Wood Floors, Floor Plan - Open
Hot Water Electric
Heating Forced Air
Cooling Central A/C
Flooring Hardwood, Partially Carpeted
Fireplaces Number 2
Equipment Built-In Microwave, Dishwasher, Dryer, Refrigerator, Washer
Fireplace Y
Appliance Built-In Microwave, Dishwasher, Dryer, Refrigerator, Washer
Heat Source Electric, Oil
Exterior
Parking Features Garage - Front Entry
Garage Spaces 1.0
Water Access N
Accessibility None
Attached Garage 1
Total Parking Spaces 1
Garage Y
Building
Story 3
Foundation Block
Sewer Public Sewer
Water Well
Architectural Style Split Level
Level or Stories 3
Additional Building Above Grade, Below Grade
New Construction N
Schools
School District Baltimore County Public Schools
Others
Pets Allowed Y
Senior Community No
Tax ID 04012100011205
Ownership Fee Simple
SqFt Source Assessor
Acceptable Financing FHA, Conventional, VA
Horse Property Y
Listing Terms FHA, Conventional, VA
Financing FHA,Conventional,VA
Special Listing Condition Standard
Pets Allowed No Pet Restrictions
Read Less Info
Want to know what your home might be worth? Contact us for a FREE valuation!

Our team is ready to help you sell your home for the highest possible price ASAP

Bought with Suleman Mian • Cummings & Co. Realtors
"My job is to find and attract mastery-based agents to the office, protect the culture, and make sure everyone is happy! "
7466 New Ridge Road Ste 1, Hanover, MD, 21076, United States






