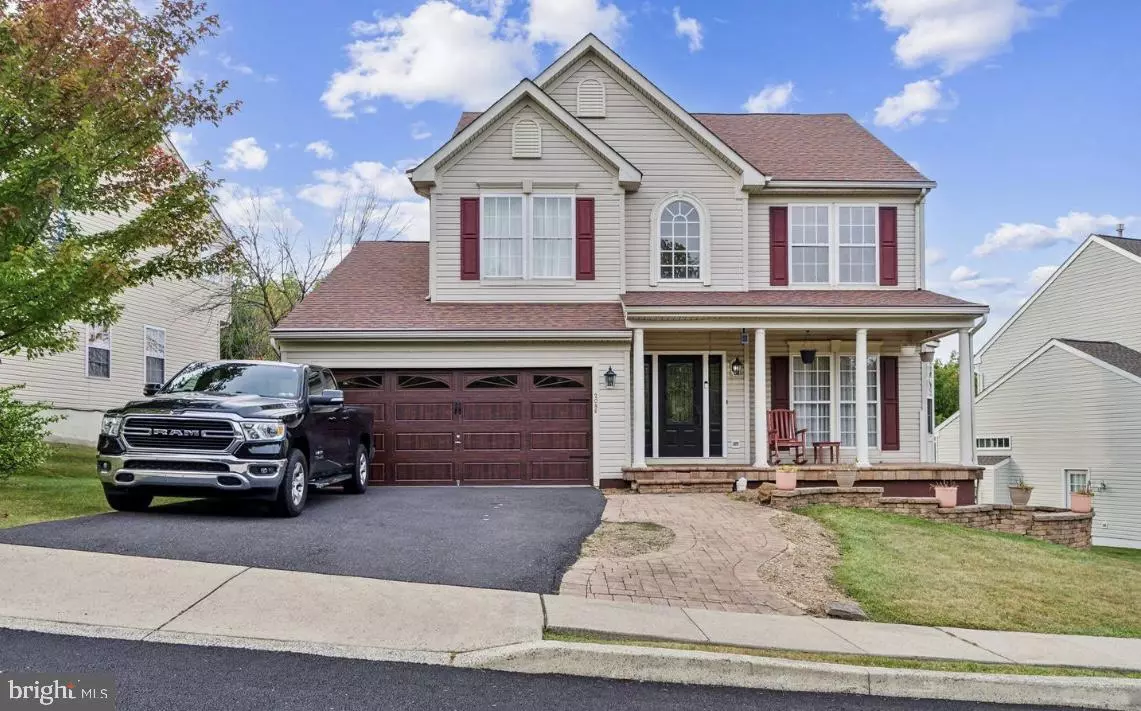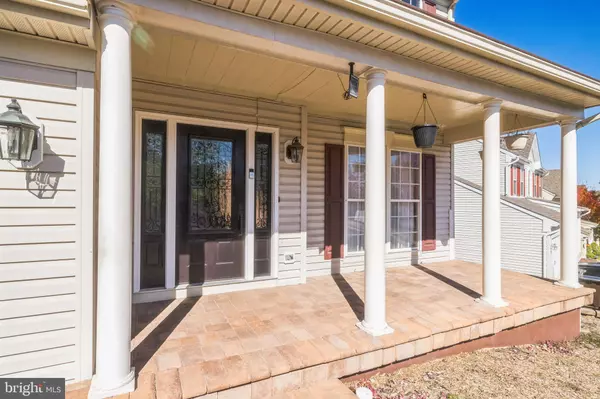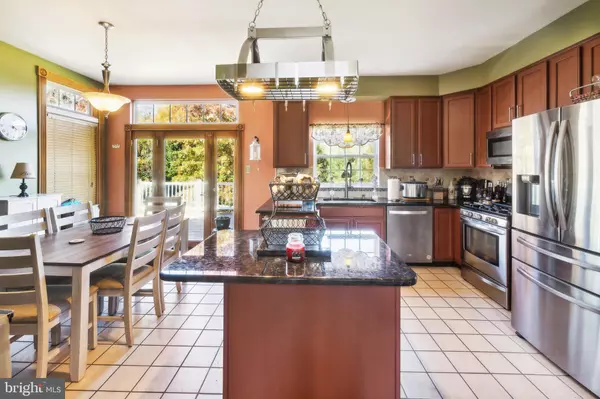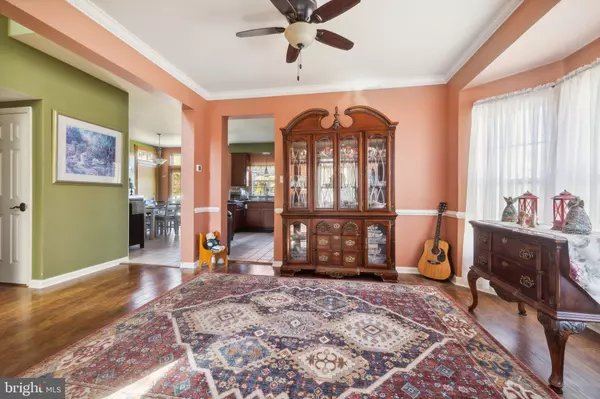$517,000
$510,000
1.4%For more information regarding the value of a property, please contact us for a free consultation.
4 Beds
3 Baths
2,164 SqFt
SOLD DATE : 11/22/2024
Key Details
Sold Price $517,000
Property Type Single Family Home
Sub Type Detached
Listing Status Sold
Purchase Type For Sale
Square Footage 2,164 sqft
Price per Sqft $238
Subdivision Valley View Ests
MLS Listing ID PABU2081570
Sold Date 11/22/24
Style Colonial
Bedrooms 4
Full Baths 2
Half Baths 1
HOA Y/N N
Abv Grd Liv Area 2,164
Originating Board BRIGHT
Year Built 2002
Annual Tax Amount $7,307
Tax Year 2024
Lot Dimensions 0.00 x 0.00
Property Description
Step into this breathtaking 4-bedroom, 2.5-bath Colonial located in the highly coveted Valley View Estates neighborhood. This impeccably maintained home exudes elegance with a charming covered porch and professionally landscaped yard. Upon entering, you'll be greeted by a grand two-story foyer adorned with quisite moldings, and stunning hardwood floors. The formal living and dining rooms are perfect for hosting gatherings, while the spacious eat-in kitchen is a culinary paradise, featuring a gas cooktop, ample cabinetry, and a delightful breakfast bar. Relax in the family room by the cozy gas fireplace, or indulge in the opulent primary suite, which boasts a cathedral ceiling, walk-in closet, and a luxurious ensuite with a Soaking tub and walk-in shower. The finished basement offers flexible living space, ideal for a home office, media room, or creative pursuits. Entertain outdoors on the expansive deck, ideal for summer BBQs. With its prime location across from the township park, this home is an absolute gem. Don't let this opportunity to call this house your home pass you by!
Location
State PA
County Bucks
Area Milford Twp (10123)
Zoning SRM
Rooms
Basement Full, Fully Finished
Main Level Bedrooms 4
Interior
Interior Features Bathroom - Soaking Tub, Bathroom - Stall Shower, Breakfast Area, Crown Moldings, Dining Area, Family Room Off Kitchen, Floor Plan - Traditional, Formal/Separate Dining Room, Kitchen - Island, Walk-in Closet(s), Wood Floors
Hot Water Natural Gas
Heating Forced Air
Cooling Central A/C
Flooring Hardwood, Carpet, Ceramic Tile
Fireplaces Number 1
Fireplaces Type Gas/Propane
Equipment Built-In Microwave, Built-In Range, Dishwasher
Furnishings No
Fireplace Y
Appliance Built-In Microwave, Built-In Range, Dishwasher
Heat Source Natural Gas
Exterior
Exterior Feature Deck(s), Porch(es)
Parking Features Garage Door Opener, Garage - Front Entry, Inside Access
Garage Spaces 6.0
Water Access N
View Garden/Lawn
Roof Type Asphalt
Accessibility None
Porch Deck(s), Porch(es)
Attached Garage 2
Total Parking Spaces 6
Garage Y
Building
Story 2
Foundation Concrete Perimeter
Sewer Public Sewer
Water Public
Architectural Style Colonial
Level or Stories 2
Additional Building Above Grade, Below Grade
Structure Type Dry Wall
New Construction N
Schools
Middle Schools Quakerotwn
High Schools Quakertown
School District Quakertown Community
Others
Senior Community No
Tax ID 23-003-069
Ownership Fee Simple
SqFt Source Assessor
Acceptable Financing Cash, Conventional, FHA
Listing Terms Cash, Conventional, FHA
Financing Cash,Conventional,FHA
Special Listing Condition Standard
Read Less Info
Want to know what your home might be worth? Contact us for a FREE valuation!

Our team is ready to help you sell your home for the highest possible price ASAP

Bought with Amanda M Helwig • Dan Helwig Inc
"My job is to find and attract mastery-based agents to the office, protect the culture, and make sure everyone is happy! "
7466 New Ridge Road Ste 1, Hanover, MD, 21076, United States






