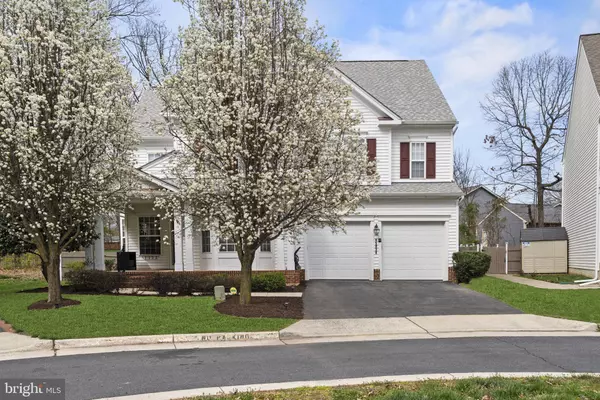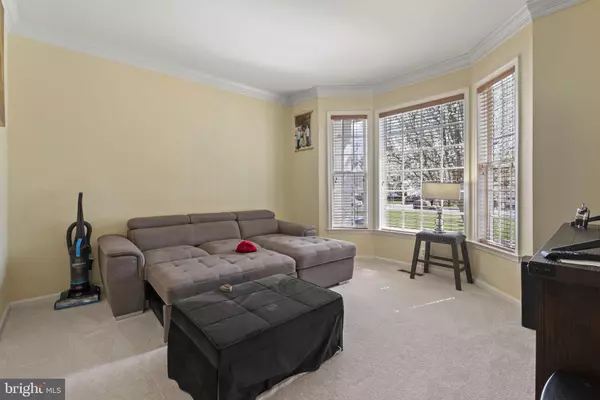$950,000
$949,999
For more information regarding the value of a property, please contact us for a free consultation.
6 Beds
6 Baths
4,216 SqFt
SOLD DATE : 11/08/2024
Key Details
Sold Price $950,000
Property Type Single Family Home
Sub Type Detached
Listing Status Sold
Purchase Type For Sale
Square Footage 4,216 sqft
Price per Sqft $225
Subdivision Lochewood
MLS Listing ID VALO2080606
Sold Date 11/08/24
Style Colonial
Bedrooms 6
Full Baths 5
Half Baths 1
HOA Fees $92/mo
HOA Y/N Y
Abv Grd Liv Area 3,265
Originating Board BRIGHT
Year Built 2002
Annual Tax Amount $6,580
Tax Year 2023
Lot Size 7,841 Sqft
Acres 0.18
Property Description
This Colonial-style residence boasts 6 bedrooms, 5.5 bathrooms and a 2-car garage. Nestled in the desirable LocheWood neighborhood and constructed in 2002, the property spans 4 levels, offering a total finished area of 4,216 square feet. Inside, you'll find a remodeled kitchen with granite countertops, a center island, and a pantry. The main level features hardwood floors and a cozy stone fireplace in the family room. Two primary bedrooms, each with an en-suite bathroom, provide ultimate comfort. The fully finished basement adds additional living space with a recreation room equipped with a wet bar and a den/bonus room. Recent upgrades include a new roof installed in 2021, updated bathrooms, refinished hardwood flooring, and more! Outside, the property backs to trees, offering serene views and privacy. With convenient access to amenities, this home offers a perfect blend of comfort and convenience. Don't miss the opportunity to make it yours!
Location
State VA
County Loudoun
Zoning PDH4
Rooms
Basement Full, Fully Finished
Interior
Hot Water Natural Gas
Heating Forced Air
Cooling Ceiling Fan(s), Central A/C
Flooring Carpet, Ceramic Tile, Hardwood
Fireplaces Number 1
Fireplaces Type Stone
Fireplace Y
Window Features Double Pane
Heat Source Natural Gas
Laundry Upper Floor
Exterior
Parking Features Garage Door Opener
Garage Spaces 2.0
Amenities Available Tot Lots/Playground
Water Access N
Roof Type Tile
Accessibility None
Attached Garage 2
Total Parking Spaces 2
Garage Y
Building
Story 4
Foundation Permanent
Sewer Public Sewer
Water Public
Architectural Style Colonial
Level or Stories 4
Additional Building Above Grade, Below Grade
New Construction N
Schools
School District Loudoun County Public Schools
Others
HOA Fee Include Common Area Maintenance,Other,Trash
Senior Community No
Tax ID 031193949000
Ownership Fee Simple
SqFt Source Assessor
Acceptable Financing Negotiable
Listing Terms Negotiable
Financing Negotiable
Special Listing Condition Standard
Read Less Info
Want to know what your home might be worth? Contact us for a FREE valuation!

Our team is ready to help you sell your home for the highest possible price ASAP

Bought with Ruben Gomez • Spring Hill Real Estate, LLC.
"My job is to find and attract mastery-based agents to the office, protect the culture, and make sure everyone is happy! "
7466 New Ridge Road Ste 1, Hanover, MD, 21076, United States






