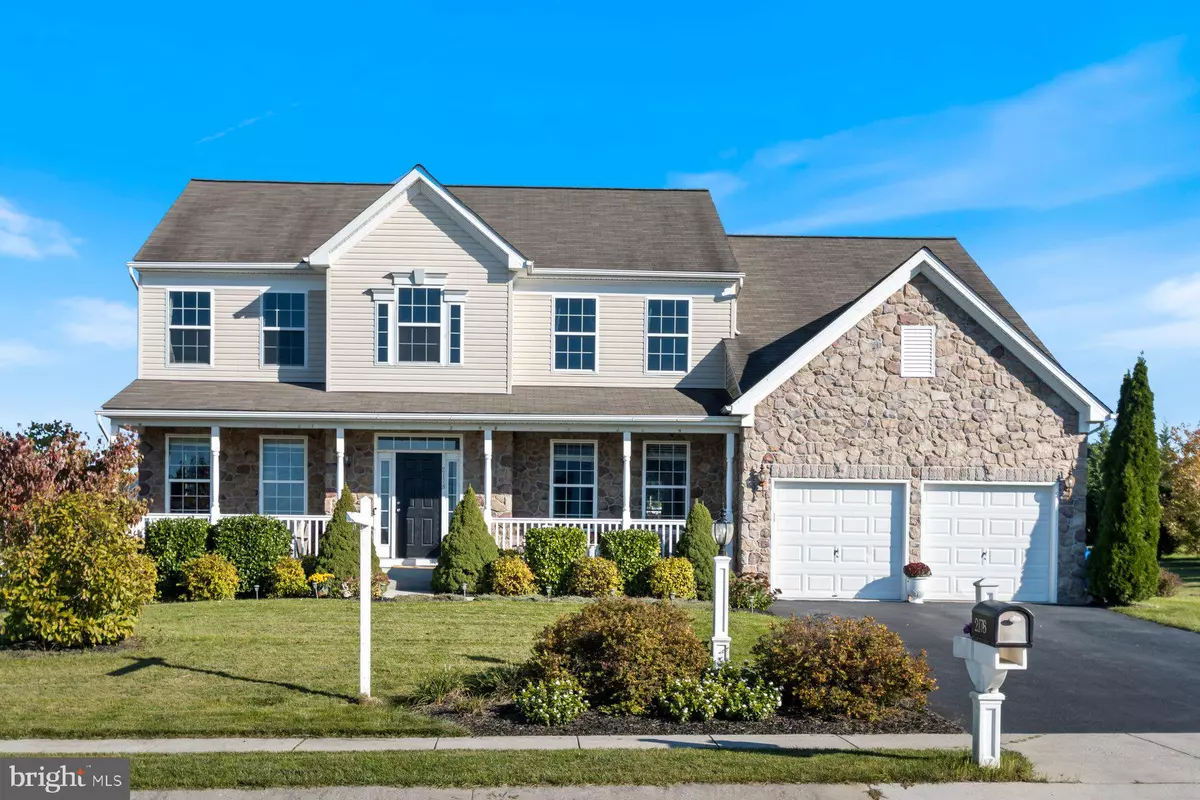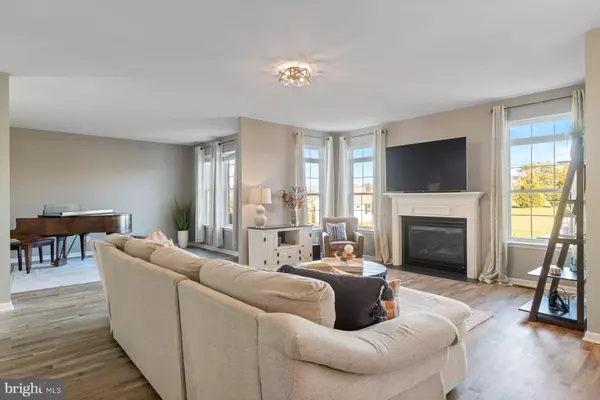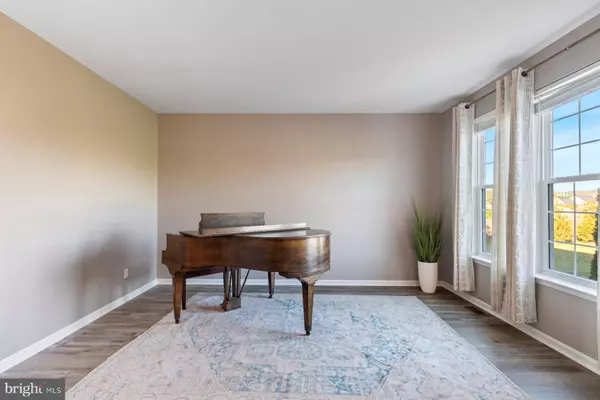$565,000
$579,000
2.4%For more information regarding the value of a property, please contact us for a free consultation.
5 Beds
5 Baths
4,186 SqFt
SOLD DATE : 11/15/2024
Key Details
Sold Price $565,000
Property Type Single Family Home
Sub Type Detached
Listing Status Sold
Purchase Type For Sale
Square Footage 4,186 sqft
Price per Sqft $134
Subdivision Reservoir Heights
MLS Listing ID PAYK2070262
Sold Date 11/15/24
Style Colonial
Bedrooms 5
Full Baths 4
Half Baths 1
HOA Fees $16/ann
HOA Y/N Y
Abv Grd Liv Area 3,018
Originating Board BRIGHT
Year Built 2013
Annual Tax Amount $13,049
Tax Year 2024
Lot Size 0.924 Acres
Acres 0.92
Property Description
Spacious & light filled 5 bed/3.5 bath stately colonial in the community of Reservoir Heights minutes away from the MD line. This gorgeous home offers a huge open concept main floor with a home office, den, living room and sun room which flows into the remodeled gourmet kitchen with gas cooktop/quart countertops/oversized island/42" solid wood cabinets/custom lighting. The main floor also features brand new luxury vinyl plan flooring throughout and a main floor laundry room. On the second floor there are 5 large bedrooms, once of which is a princess suite with attached bath. In the owners suite you will find a walk in closet with custom organization and a newly remodeled owners bath with custom tiled shower! The lower level is freshly remodeled as well with a full bath, storage room and 2 other bonus rooms adding the possibility for additional bedrooms. Other updates include a new furnace (2 zone HVAC heating) and fresh paint throughout as well as newer carpeting in the bedrooms. Outside you'll find a relaxing oversized front porch, mahogany deck w/Jacuzzi Hot Tub, a custom paver patio, large storage shed, lush landscaping and a turf field adding endless outside activities!
Location
State PA
County York
Area West Manheim Twp (15252)
Zoning RESIDENTIAL
Rooms
Basement Fully Finished, Outside Entrance, Sump Pump
Interior
Interior Features Family Room Off Kitchen, Floor Plan - Open, Kitchen - Gourmet, Kitchen - Island, Kitchen - Table Space, Recessed Lighting, Walk-in Closet(s)
Hot Water Natural Gas
Cooling Central A/C
Flooring Luxury Vinyl Plank
Fireplaces Number 1
Fireplaces Type Gas/Propane
Equipment Built-In Microwave, Dishwasher, Dryer, Exhaust Fan, Oven - Wall, Oven - Double, Refrigerator, Stainless Steel Appliances, Washer
Fireplace Y
Window Features Double Pane
Appliance Built-In Microwave, Dishwasher, Dryer, Exhaust Fan, Oven - Wall, Oven - Double, Refrigerator, Stainless Steel Appliances, Washer
Heat Source Natural Gas
Exterior
Parking Features Garage - Front Entry
Garage Spaces 6.0
Amenities Available Jog/Walk Path, Common Grounds
Water Access N
Roof Type Shingle
Accessibility None
Attached Garage 2
Total Parking Spaces 6
Garage Y
Building
Story 2
Foundation Concrete Perimeter
Sewer Public Sewer
Water Public
Architectural Style Colonial
Level or Stories 2
Additional Building Above Grade, Below Grade
New Construction N
Schools
School District South Western
Others
Senior Community No
Tax ID 52-000-21-0125-00-00000
Ownership Fee Simple
SqFt Source Assessor
Special Listing Condition Standard
Read Less Info
Want to know what your home might be worth? Contact us for a FREE valuation!

Our team is ready to help you sell your home for the highest possible price ASAP

Bought with Colby Jacobs • Keller Williams Keystone Realty
"My job is to find and attract mastery-based agents to the office, protect the culture, and make sure everyone is happy! "
7466 New Ridge Road Ste 1, Hanover, MD, 21076, United States






