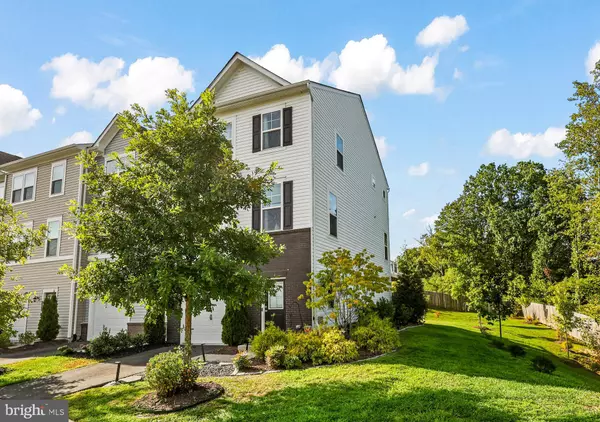$525,000
$535,000
1.9%For more information regarding the value of a property, please contact us for a free consultation.
4 Beds
4 Baths
2,196 SqFt
SOLD DATE : 11/12/2024
Key Details
Sold Price $525,000
Property Type Townhouse
Sub Type End of Row/Townhouse
Listing Status Sold
Purchase Type For Sale
Square Footage 2,196 sqft
Price per Sqft $239
Subdivision None Available
MLS Listing ID VAST2032528
Sold Date 11/12/24
Style Traditional
Bedrooms 4
Full Baths 3
Half Baths 1
HOA Fees $125/mo
HOA Y/N Y
Abv Grd Liv Area 2,196
Originating Board BRIGHT
Year Built 2021
Annual Tax Amount $3,412
Tax Year 2022
Lot Size 3,841 Sqft
Acres 0.09
Property Description
***PRICE IMPROVED!*** Don't miss this stunning townhouse located just 5 miles from the Quantico Marine base main entrance along with access to the VRE/Amtrak station for commuting. This former model and end-unit home features 4 spacious bedrooms and 3.5 modern bathrooms, offering ample space for both relaxation and entertainment.
Built in 2021, this 2,036 square foot residence combines contemporary design with functional living. The home features beautiful LVP flooring throughout. The open-concept layout is perfect for family gatherings and entertaining guests; with the designer kitchen boasting modern appliances and elegant finishes, seamlessly flowing into the dining and living areas. With its elegant stainless-steel appliances, gas cooktop, Wall-oven-microwave combo, pristine white soft-close cabinets, and a huge island with quartz countertops, this kitchen is truly stunning. The rest of this level offers a family room with a cozy gas fireplace, a spacious dining room, a powder room, and access to the attached deck with views of the wooded backyard.
The upper level features a spacious primary suite with two closets and a bathroom with double sinks and a walk-in shower. There are two additional bedrooms and a hall bath on this level, as well as the laundry room (Washer and Dryer convey).
The lower level features a large bedroom with adjacent full bathroom and access to the backyard. The one-car garage is also accessible from this level. Two parking spots are located directly in front of the home. The current owners will leave the extra refrigerator in the garage for the new homeowners.
Don't miss your chance to make this exquisite townhouse your new home! Schedule a showing today to experience all that 200 Barnwell Drive has to offer. ***Sellers have a 2.87% assumable VA loan***
Location
State VA
County Stafford
Zoning R3
Interior
Hot Water Electric
Heating Forced Air
Cooling Central A/C
Equipment Built-In Microwave, Dryer, Washer, Cooktop, Dishwasher, Disposal, Refrigerator, Stove
Fireplace N
Appliance Built-In Microwave, Dryer, Washer, Cooktop, Dishwasher, Disposal, Refrigerator, Stove
Heat Source Natural Gas
Exterior
Parking Features Garage Door Opener
Garage Spaces 1.0
Water Access N
Accessibility None
Attached Garage 1
Total Parking Spaces 1
Garage Y
Building
Story 3
Foundation Slab
Sewer Public Sewer
Water Public
Architectural Style Traditional
Level or Stories 3
Additional Building Above Grade, Below Grade
New Construction N
Schools
School District Stafford County Public Schools
Others
Senior Community No
Tax ID 13D 54
Ownership Fee Simple
SqFt Source Assessor
Special Listing Condition Standard
Read Less Info
Want to know what your home might be worth? Contact us for a FREE valuation!

Our team is ready to help you sell your home for the highest possible price ASAP

Bought with Faiza Alvi • Samson Properties
"My job is to find and attract mastery-based agents to the office, protect the culture, and make sure everyone is happy! "
7466 New Ridge Road Ste 1, Hanover, MD, 21076, United States






