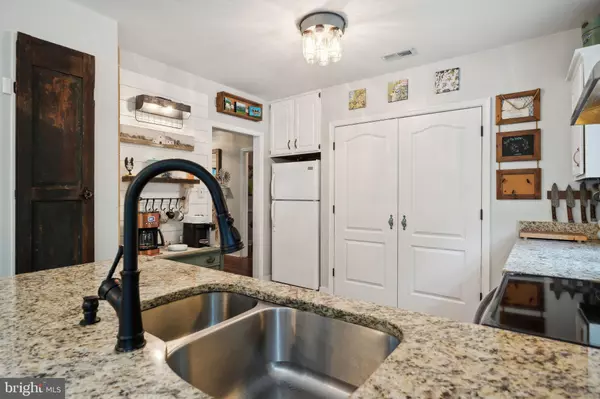$479,900
$479,900
For more information regarding the value of a property, please contact us for a free consultation.
3 Beds
1 Bath
1,637 SqFt
SOLD DATE : 08/28/2024
Key Details
Sold Price $479,900
Property Type Single Family Home
Sub Type Detached
Listing Status Sold
Purchase Type For Sale
Square Footage 1,637 sqft
Price per Sqft $293
Subdivision None Available
MLS Listing ID VAST2031482
Sold Date 08/28/24
Style Ranch/Rambler
Bedrooms 3
Full Baths 1
HOA Y/N N
Abv Grd Liv Area 1,637
Originating Board BRIGHT
Year Built 1978
Annual Tax Amount $2,197
Tax Year 2022
Lot Size 1.217 Acres
Acres 1.22
Property Description
Discover this stunning ranch home with No HOA restriction and plenty of room for your toys- RV, Boat, Equipment, and Commercial vehicles. Thoughtfully renovated with stunning finishes and design style, you will be impressed. There is ample space for entertaining both indoors and outdoors. Whether you're drawn to the custom-built bar room or the inviting outdoor areas, such as the stamped concrete patio with a pergola, every corner is designed for enjoyment.
Step inside to find beautiful new luxury vinyl plank floors complemented by windows, doors, and fresh paint throughout. All of the plumbing has been replaced and brought to code. The fully renovated bathroom boasts a deep soaking tub, a custom glass shower panel from Dulles Glass, luxury ceramic flooring, and high-end MOEN faucets and fixtures, all enhanced by custom tile work and a unique stained glass transom window.
Entertain guests in the fully finished bar room, meticulously crafted for comfort with top-quality insulation, elevated ceilings adorned with a copper finish, new luxury vinyl plank flooring, LED party strip lighting, and bespoke bar structures.
Recent upgrades include a new roof, gutters, and downspouts installed in December 2023, and a new 14-Seer TRANE Heat pump added in July 2023. The exterior features updated siding, a stone inset on the front porch, and luxurious copper farmhouse lights, creating a welcoming ambiance.
Additional enhancements include attic insulation, plywood flooring for added storage, and an encapsulated crawl space. New fencing surrounds the property, as do landscaped flower beds and a freshly laid gravel driveway. Conveniently located near shopping, dining, historical sites, and hiking trails, this home offers the perfect blend of modern comfort and serene surroundings. Potomac River access at nearby marinas. Historical Downtown Fredericksburg is also a short, 10-minute drive away.
The septic system was replaced in July 2015.
A full list of the renovations is available.
Location
State VA
County Stafford
Zoning A1
Rooms
Other Rooms Dining Room, Bedroom 2, Bedroom 3, Kitchen, Bedroom 1, Full Bath
Main Level Bedrooms 3
Interior
Interior Features Ceiling Fan(s), Entry Level Bedroom, Bathroom - Soaking Tub, Wet/Dry Bar, Pantry, Bathroom - Tub Shower, Upgraded Countertops
Hot Water Electric
Heating Heat Pump(s)
Cooling Ceiling Fan(s), Heat Pump(s)
Flooring Engineered Wood
Equipment Dryer, Microwave, Refrigerator, Stove, Washer
Fireplace N
Window Features Energy Efficient
Appliance Dryer, Microwave, Refrigerator, Stove, Washer
Heat Source Electric
Exterior
Exterior Feature Deck(s), Porch(es), Patio(s)
Parking Features Garage Door Opener
Garage Spaces 9.0
Fence Board
Utilities Available Electric Available
Water Access N
View Trees/Woods
Roof Type Architectural Shingle
Accessibility None
Porch Deck(s), Porch(es), Patio(s)
Total Parking Spaces 9
Garage Y
Building
Lot Description Backs to Trees
Story 1
Foundation Permanent
Sewer Private Septic Tank
Water Well
Architectural Style Ranch/Rambler
Level or Stories 1
Additional Building Above Grade, Below Grade
Structure Type 9'+ Ceilings
New Construction N
Schools
Elementary Schools Ferry Farm
Middle Schools Dixon-Smith
High Schools Stafford
School District Stafford County Public Schools
Others
Senior Community No
Tax ID 56 101
Ownership Fee Simple
SqFt Source Assessor
Security Features Exterior Cameras
Acceptable Financing FHA, VA, Conventional
Listing Terms FHA, VA, Conventional
Financing FHA,VA,Conventional
Special Listing Condition Standard
Read Less Info
Want to know what your home might be worth? Contact us for a FREE valuation!

Our team is ready to help you sell your home for the highest possible price ASAP

Bought with Nicole Canole • Keller Williams Capital Properties
"My job is to find and attract mastery-based agents to the office, protect the culture, and make sure everyone is happy! "
7466 New Ridge Road Ste 1, Hanover, MD, 21076, United States






