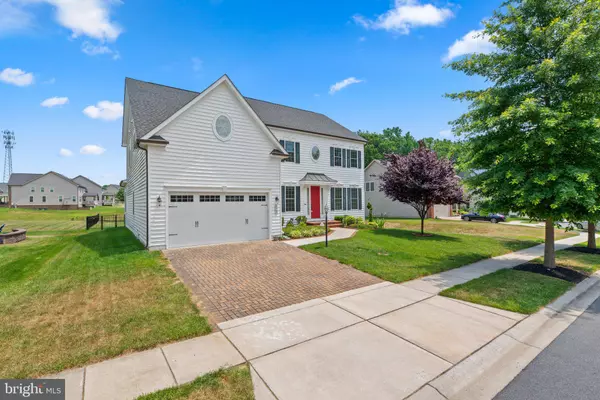$1,165,000
$1,199,000
2.8%For more information regarding the value of a property, please contact us for a free consultation.
5 Beds
5 Baths
5,092 SqFt
SOLD DATE : 08/26/2024
Key Details
Sold Price $1,165,000
Property Type Single Family Home
Sub Type Detached
Listing Status Sold
Purchase Type For Sale
Square Footage 5,092 sqft
Price per Sqft $228
Subdivision Wincopia Farms
MLS Listing ID MDHW2041430
Sold Date 08/26/24
Style Colonial
Bedrooms 5
Full Baths 4
Half Baths 1
HOA Fees $86/ann
HOA Y/N Y
Abv Grd Liv Area 4,192
Originating Board BRIGHT
Year Built 2016
Annual Tax Amount $11,395
Tax Year 2024
Lot Size 0.262 Acres
Acres 0.26
Property Description
Welcome to this stunning 5-bedroom home, designed with elegance and comfort in mind. Upon entering, you're greeted by a tray ceiling in the foyer, setting the tone for the open concept floor plan that awaits. The gorgeous white kitchen is a dream, featuring stainless steel appliances, including a gas cooktop with microwave range hood and double wall ovens. The kitchen also boasts a spacious center island with bar stool seating, glass front cabinets, and a granite countertop. Adjacent to the kitchen, a sunlit breakfast room flanked with windows offers a perfect spot for morning meals.
The family room, with its breathtaking two-story design, is a true showstopper. It boasts floor-to-ceiling windows and a striking stone mantle gas fireplace that spans the entire height of the room. A separate dining room, a first-floor home office with French doors, and a separate living room/den provide ample space for both entertaining and daily living. The mudroom, located upon entry from the 2-car garage, ensures organization and convenience.
Two staircases lead to the upper level, which overlooks the family room and includes a laundry room and four bedrooms. The owner's suite is a luxurious retreat with a tray ceiling, an expansive ensuite bathroom featuring two vanities, a separate shower, a large soaking tub, and a huge vaulted ceiling closet. Two of the upstairs bedrooms share a bathroom, while the fourth bedroom has its own private bath.
The spacious finished lower level includes a bedroom and full bathroom, with the basement bedroom offering a walkup to the backyard. The home is filled with natural light, enhancing its inviting atmosphere. Outside, you'll find a brick driveway, a nicely landscaped front entry, and a fenced backyard, perfect for outdoor activities
Located just minutes from I-95 and Route 32, this home combines luxury, convenience, and a prime location. Don't miss the opportunity to make this exquisite property your new home!
Location
State MD
County Howard
Zoning R-ED
Rooms
Other Rooms Living Room, Dining Room, Primary Bedroom, Sitting Room, Bedroom 2, Bedroom 3, Bedroom 4, Kitchen, Family Room, Breakfast Room, Exercise Room, Great Room, Laundry, Mud Room, Office, Storage Room, Bathroom 1, Bathroom 2, Bathroom 3, Primary Bathroom
Basement Other
Interior
Interior Features Breakfast Area, Carpet, Ceiling Fan(s), Crown Moldings, Family Room Off Kitchen, Combination Kitchen/Living, Floor Plan - Open, Formal/Separate Dining Room, Kitchen - Gourmet, Kitchen - Island, Kitchen - Table Space, Primary Bath(s), Recessed Lighting, Soaking Tub, Stall Shower, Tub Shower, Upgraded Countertops, Walk-in Closet(s), Window Treatments, Wood Floors
Hot Water Natural Gas
Heating Forced Air
Cooling Ceiling Fan(s), Central A/C
Flooring Ceramic Tile, Hardwood, Carpet
Fireplace N
Window Features Double Pane,Atrium,Screens,Bay/Bow
Heat Source Natural Gas
Exterior
Parking Features Garage - Front Entry, Inside Access
Garage Spaces 2.0
Water Access N
View Garden/Lawn, Trees/Woods
Roof Type Shingle
Accessibility None
Attached Garage 2
Total Parking Spaces 2
Garage Y
Building
Story 3
Foundation Other
Sewer Public Sewer
Water Public
Architectural Style Colonial
Level or Stories 3
Additional Building Above Grade, Below Grade
Structure Type Dry Wall,9'+ Ceilings,Tray Ceilings,2 Story Ceilings
New Construction N
Schools
School District Howard County Public School System
Others
Senior Community No
Tax ID 1406596077
Ownership Fee Simple
SqFt Source Assessor
Special Listing Condition Standard
Read Less Info
Want to know what your home might be worth? Contact us for a FREE valuation!

Our team is ready to help you sell your home for the highest possible price ASAP

Bought with Sunna Ahmad • Cummings & Co. Realtors
"My job is to find and attract mastery-based agents to the office, protect the culture, and make sure everyone is happy! "
7466 New Ridge Road Ste 1, Hanover, MD, 21076, United States






