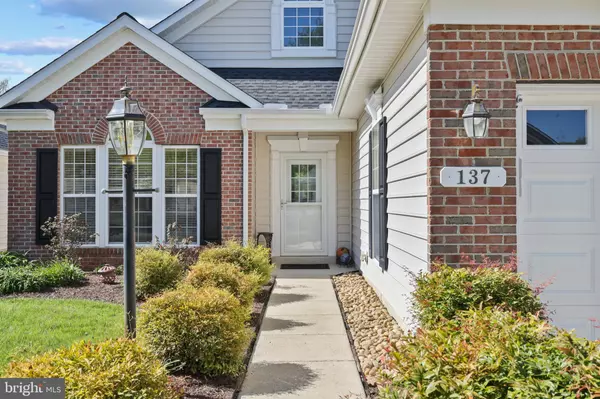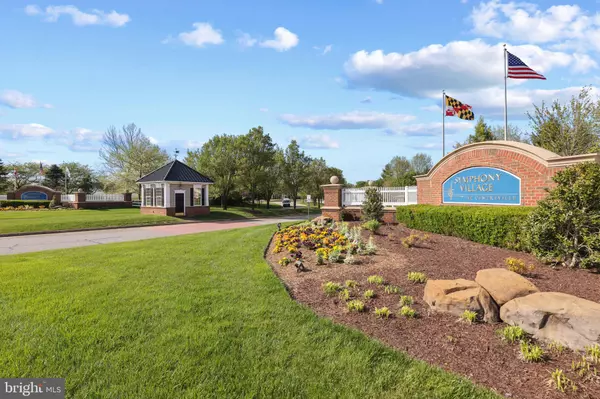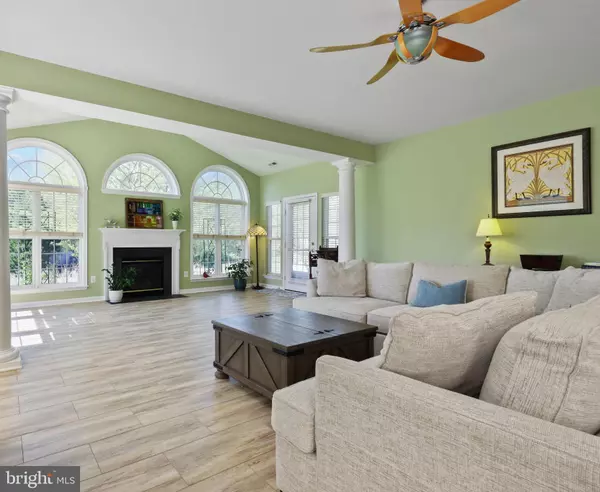$458,000
$465,000
1.5%For more information regarding the value of a property, please contact us for a free consultation.
2 Beds
2 Baths
2,256 SqFt
SOLD DATE : 07/22/2024
Key Details
Sold Price $458,000
Property Type Single Family Home
Sub Type Detached
Listing Status Sold
Purchase Type For Sale
Square Footage 2,256 sqft
Price per Sqft $203
Subdivision Symphony Village At Centreville
MLS Listing ID MDQA2009242
Sold Date 07/22/24
Style Ranch/Rambler
Bedrooms 2
Full Baths 2
HOA Fees $260/mo
HOA Y/N Y
Abv Grd Liv Area 2,256
Originating Board BRIGHT
Year Built 2004
Annual Tax Amount $4,886
Tax Year 2024
Lot Size 7,046 Sqft
Acres 0.16
Property Description
Symphony Village is an amenity-rich 55+ community. Nestled in the serene Symphony Village, a vibrant 55+ community, this stunning Gershwin model home offers a perfect blend of comfort, style, and tranquility. This home is ideally suited for relaxation and entertaining, featuring 2 bedrooms and 2 bathrooms, with an office that can easily be converted into a third bedroom. A key highlight is its location, backing directly to a peaceful walking trail framed by lush trees, ensuring privacy and beautiful views. The house has been thoughtfully updated, including a new roof and garage door in 2023, HVAC system and flooring in 2021. You will love the light-filled solarium, adding to the spacious feel and enhanced by the elegant Palladian windows overlooking the greenery. The layout includes a cozy living room with a fireplace, a formal dining room with a tray ceiling, and a large, well-equipped kitchen with stainless steel appliances and a breakfast bar—perfect for the home chef. The luxurious primary bedroom suite includes dual walk-in closets and an adjoining bathroom, and located in a separate wing is the guest bedroom and bath, providing privacy for visitors. An additional feature is a charming patio, ideal for enjoying the outdoors. Residents of Symphony Village enjoy access to so many amenities including a clubhouse, pool, tennis and pickleball courts, bocce, billiards, and more, with a rich calendar of social events. This home is not just a residence but a gateway to a lively and engaging lifestyle, perfect for those looking to enjoy their best years with both activity-filled days and peaceful moments in nature.
Location
State MD
County Queen Annes
Zoning AG
Rooms
Main Level Bedrooms 2
Interior
Hot Water Electric
Heating Heat Pump(s)
Cooling Central A/C
Fireplaces Number 1
Fireplace Y
Heat Source Electric, Propane - Leased
Exterior
Parking Features Garage Door Opener, Garage - Front Entry
Garage Spaces 2.0
Amenities Available Bar/Lounge, Bike Trail, Club House, Common Grounds, Exercise Room, Fitness Center, Jog/Walk Path, Pool - Indoor, Pool - Outdoor, Swimming Pool, Tennis Courts
Water Access N
Accessibility None
Attached Garage 2
Total Parking Spaces 2
Garage Y
Building
Story 1
Foundation Other
Sewer Public Sewer
Water Public
Architectural Style Ranch/Rambler
Level or Stories 1
Additional Building Above Grade, Below Grade
New Construction N
Schools
School District Queen Anne'S County Public Schools
Others
HOA Fee Include Common Area Maintenance,Lawn Care Front,Management,Pool(s),Snow Removal
Senior Community Yes
Age Restriction 55
Tax ID 1803039579
Ownership Fee Simple
SqFt Source Assessor
Special Listing Condition Standard
Read Less Info
Want to know what your home might be worth? Contact us for a FREE valuation!

Our team is ready to help you sell your home for the highest possible price ASAP

Bought with Julie Hood • Keller Williams Flagship of Maryland
"My job is to find and attract mastery-based agents to the office, protect the culture, and make sure everyone is happy! "
7466 New Ridge Road Ste 1, Hanover, MD, 21076, United States






