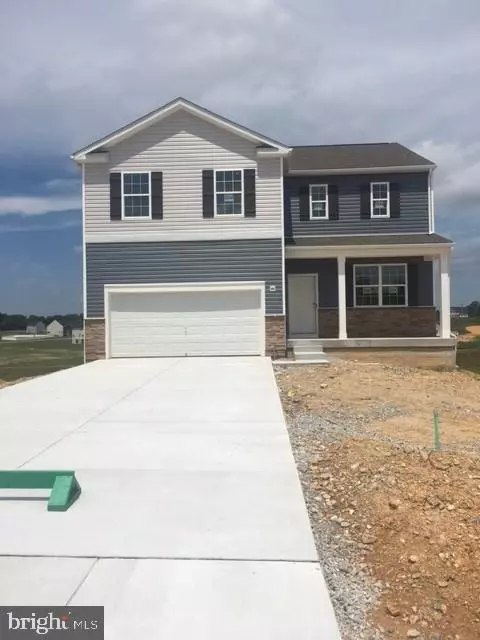$421,115
$411,115
2.4%For more information regarding the value of a property, please contact us for a free consultation.
4 Beds
3 Baths
2,388 SqFt
SOLD DATE : 06/21/2024
Key Details
Sold Price $421,115
Property Type Single Family Home
Sub Type Detached
Listing Status Sold
Purchase Type For Sale
Square Footage 2,388 sqft
Price per Sqft $176
Subdivision High Pointe South
MLS Listing ID PAYK2055396
Sold Date 06/21/24
Style Colonial
Bedrooms 4
Full Baths 2
Half Baths 1
HOA Fees $16/ann
HOA Y/N Y
Abv Grd Liv Area 2,388
Originating Board BRIGHT
Year Built 2024
Annual Tax Amount $8,579
Tax Year 2024
Lot Size 0.366 Acres
Acres 0.37
Property Description
The Galen by D.R. Horton is a stunning new construction home plan featuring 2,340 square feet of living space, 4 bedrooms, 2.5 baths and a 2-car garage. The Galen is popular for a reason! Off the foyer is the flex room, use this space can be used as a dining room, home office or children's play area! The kitchen featuring a large, modern island opens up to the dining area and great room, you will never have to miss a beat. Upstairs, the four bedrooms provide enough space for everyone, and the second-floor laundry room simplifies an everyday chore! Ask about INCENTIVES with our preferred lender
Photos are not of actual home, similar plan
Location
State PA
County York
Area West Manheim Twp (15252)
Rooms
Other Rooms Bedroom 4, Kitchen, Basement, Bedroom 1, Great Room, Bathroom 2, Bathroom 3, Bonus Room
Basement Full
Interior
Interior Features Kitchen - Island, Walk-in Closet(s), Upgraded Countertops
Hot Water Electric
Heating Forced Air
Cooling Central A/C
Flooring Carpet, Laminated
Equipment Dishwasher, Microwave, Disposal, Oven/Range - Gas
Fireplace N
Appliance Dishwasher, Microwave, Disposal, Oven/Range - Gas
Heat Source Natural Gas
Exterior
Parking Features Garage - Front Entry, Garage Door Opener
Garage Spaces 2.0
Water Access N
Accessibility None
Attached Garage 2
Total Parking Spaces 2
Garage Y
Building
Story 2
Foundation Brick/Mortar
Sewer On Site Septic
Water Public
Architectural Style Colonial
Level or Stories 2
Additional Building Above Grade, Below Grade
New Construction Y
Others
Senior Community No
Tax ID 52-000-19-0333-00-00000
Ownership Fee Simple
SqFt Source Assessor
Acceptable Financing Conventional, FHA, USDA, VA
Listing Terms Conventional, FHA, USDA, VA
Financing Conventional,FHA,USDA,VA
Special Listing Condition Standard
Read Less Info
Want to know what your home might be worth? Contact us for a FREE valuation!

Our team is ready to help you sell your home for the highest possible price ASAP

Bought with Michelle Johnson • Highgate Realty Financial Services LLC
"My job is to find and attract mastery-based agents to the office, protect the culture, and make sure everyone is happy! "
7466 New Ridge Road Ste 1, Hanover, MD, 21076, United States

