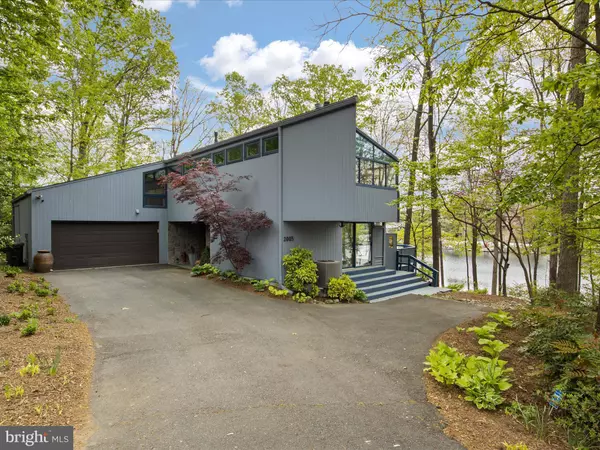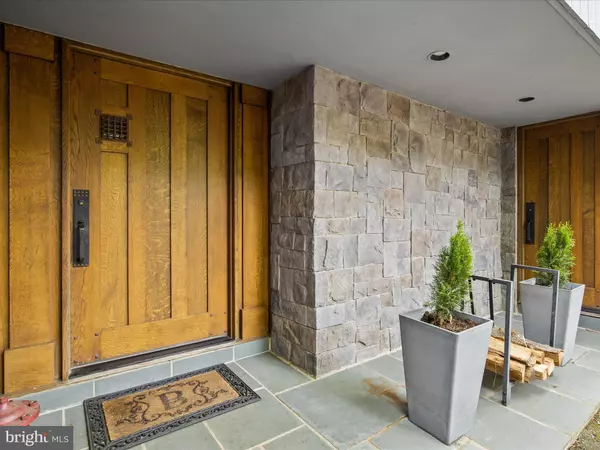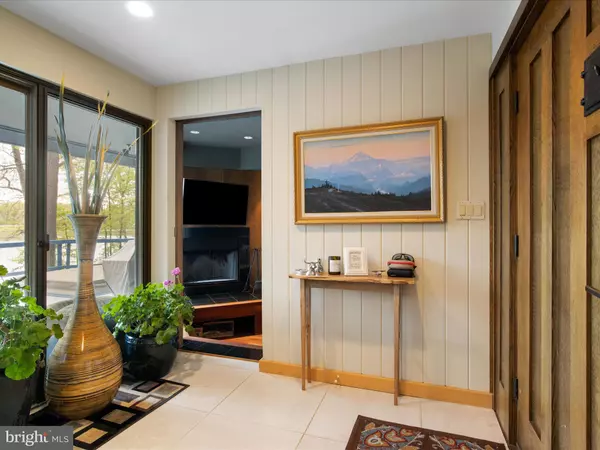$2,300,000
$2,300,000
For more information regarding the value of a property, please contact us for a free consultation.
4 Beds
3 Baths
4,886 SqFt
SOLD DATE : 06/04/2024
Key Details
Sold Price $2,300,000
Property Type Single Family Home
Sub Type Detached
Listing Status Sold
Purchase Type For Sale
Square Footage 4,886 sqft
Price per Sqft $470
Subdivision Reston
MLS Listing ID VAFX2175620
Sold Date 06/04/24
Style Contemporary
Bedrooms 4
Full Baths 3
HOA Fees $68/ann
HOA Y/N Y
Abv Grd Liv Area 4,136
Originating Board BRIGHT
Year Built 1982
Annual Tax Amount $19,878
Tax Year 2023
Lot Size 0.293 Acres
Acres 0.29
Property Description
Welcome to Luxury Lake Living in Reston! This beautiful contemporary house is one of a kind. With nearly 5000 SF on 1/3 of an acre, you will be amazed by it inside and out. With 180 degrees of water views and water frontage, this home offers a lifestyle that is rare to find in the DC Metro area. This home once featured on Reston's Home tour features 4 bedrooms and 3 full bathrooms including main level living. The customizations to this home are unparalleled. The house features hardwood floor, gourmet kitchen, viking appliances, a plethora amount of windows, a wine cellar, custom walk in closets, a home theatre like layout in the basement, spa like bathrooms with large soaking tub in the primary suite, extensive outdoor space, a private dock and a floating dock that can be motorized to cruise around the lake. Don't miss the opportunity to own your own slice of heaven in Reston. The Metro is roughly 1 mile away too. Location location location!
Location
State VA
County Fairfax
Zoning 370
Rooms
Other Rooms Dining Room, Primary Bedroom, Bedroom 2, Bedroom 3, Kitchen, Game Room, Den, Foyer, Study, Great Room, Other
Basement Connecting Stairway, Fully Finished
Main Level Bedrooms 1
Interior
Interior Features Breakfast Area, Family Room Off Kitchen, Kitchen - Gourmet, Dining Area, Upgraded Countertops, Primary Bath(s), Wood Floors, Recessed Lighting, Floor Plan - Open
Hot Water Natural Gas
Heating Forced Air
Cooling Central A/C
Flooring Hardwood
Fireplaces Number 3
Fireplaces Type Gas/Propane, Wood
Equipment Cooktop, Dishwasher, Dryer, Disposal, Instant Hot Water, Oven - Wall, Microwave, Refrigerator, Washer
Fireplace Y
Appliance Cooktop, Dishwasher, Dryer, Disposal, Instant Hot Water, Oven - Wall, Microwave, Refrigerator, Washer
Heat Source Natural Gas
Laundry Upper Floor
Exterior
Exterior Feature Deck(s), Porch(es), Balcony
Parking Features Garage Door Opener, Inside Access
Garage Spaces 2.0
Fence Invisible
Utilities Available Propane
Amenities Available Tennis Courts, Swimming Pool, Bike Trail, Common Grounds, Water/Lake Privileges, Tot Lots/Playground, Pier/Dock, Lake
Waterfront Description None
Water Access Y
Water Access Desc Canoe/Kayak,Fishing Allowed,Boat - Electric Motor Only,Sail
View Water
Accessibility None
Porch Deck(s), Porch(es), Balcony
Attached Garage 2
Total Parking Spaces 2
Garage Y
Building
Lot Description Trees/Wooded, Landscaping
Story 3
Foundation Block
Sewer Public Sewer
Water Public
Architectural Style Contemporary
Level or Stories 3
Additional Building Above Grade, Below Grade
Structure Type 2 Story Ceilings
New Construction N
Schools
Elementary Schools Sunrise Valley
Middle Schools Hughes
High Schools South Lakes
School District Fairfax County Public Schools
Others
HOA Fee Include Trash,Common Area Maintenance,Pool(s),Recreation Facility
Senior Community No
Tax ID 0271 04040011
Ownership Fee Simple
SqFt Source Assessor
Special Listing Condition Standard
Read Less Info
Want to know what your home might be worth? Contact us for a FREE valuation!

Our team is ready to help you sell your home for the highest possible price ASAP

Bought with Ashley C Leigh • Linton Hall Realtors
"My job is to find and attract mastery-based agents to the office, protect the culture, and make sure everyone is happy! "
7466 New Ridge Road Ste 1, Hanover, MD, 21076, United States






