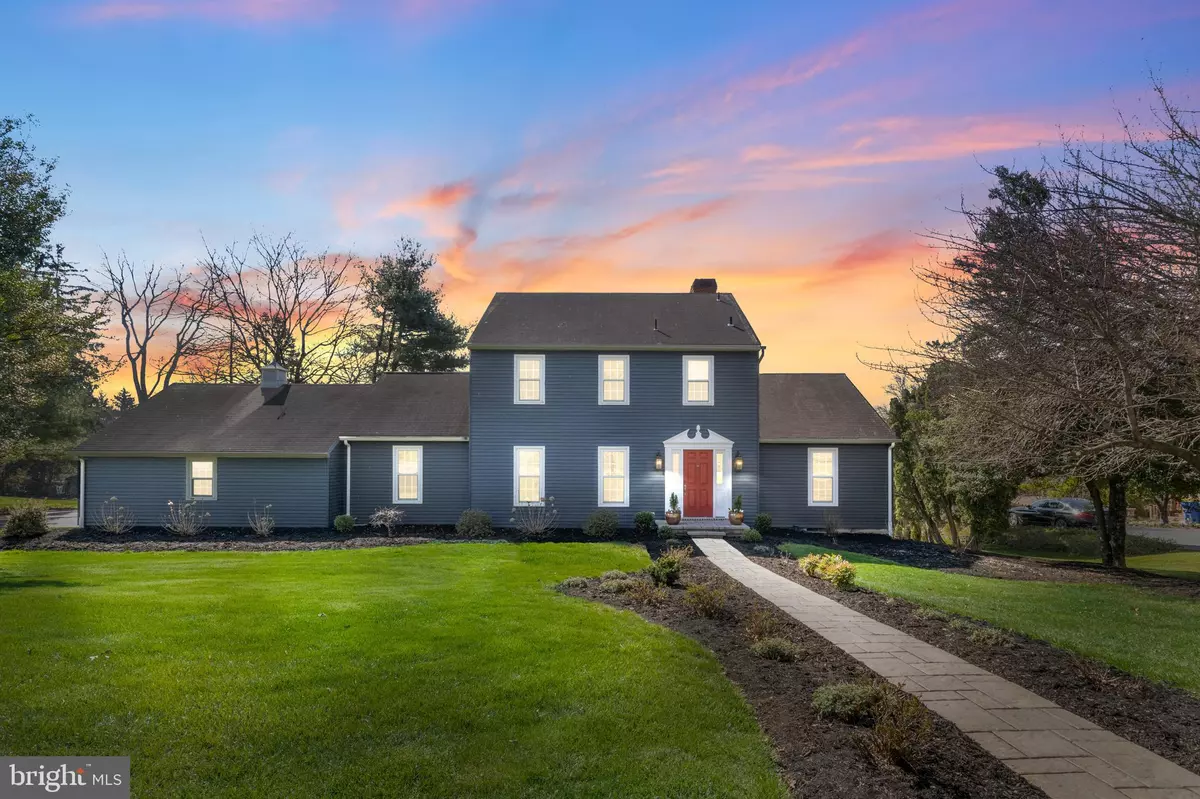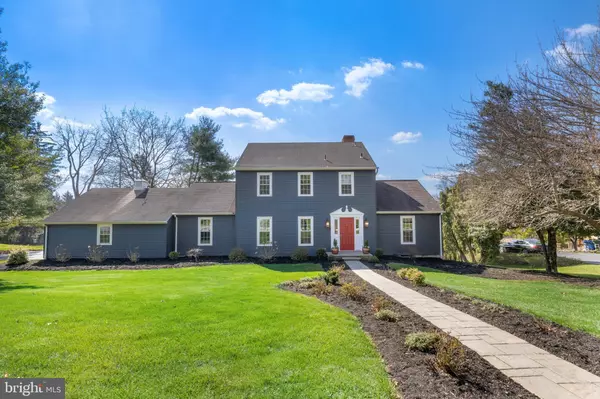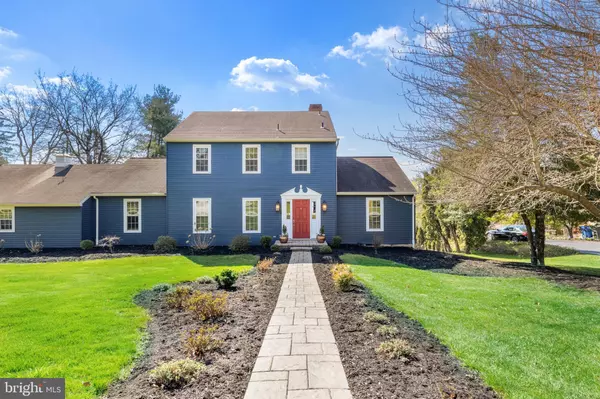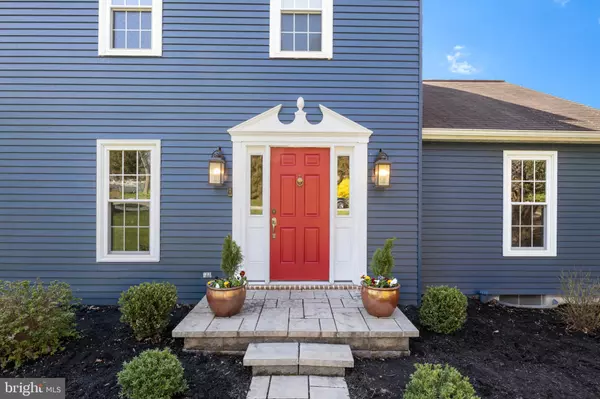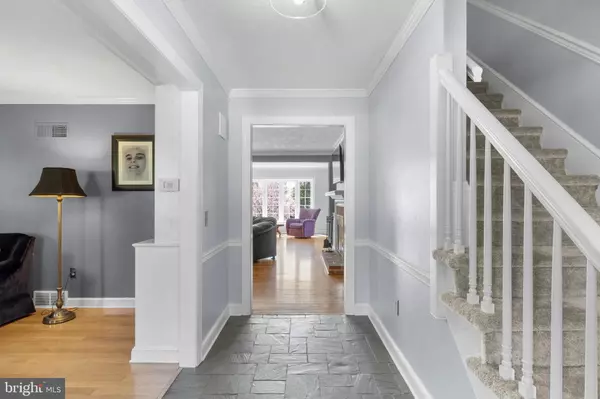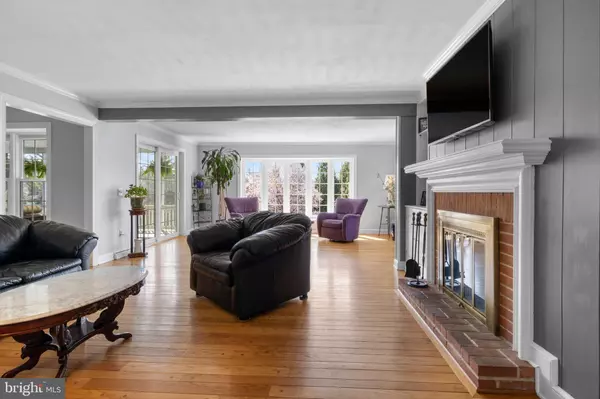$500,000
$500,000
For more information regarding the value of a property, please contact us for a free consultation.
4 Beds
4 Baths
3,517 SqFt
SOLD DATE : 05/20/2024
Key Details
Sold Price $500,000
Property Type Single Family Home
Sub Type Detached
Listing Status Sold
Purchase Type For Sale
Square Footage 3,517 sqft
Price per Sqft $142
Subdivision Brookhill South
MLS Listing ID PAYK2058644
Sold Date 05/20/24
Style Colonial
Bedrooms 4
Full Baths 2
Half Baths 2
HOA Y/N N
Abv Grd Liv Area 2,517
Originating Board BRIGHT
Year Built 1975
Annual Tax Amount $8,539
Tax Year 2022
Lot Size 0.602 Acres
Acres 0.6
Property Description
Welcome home to 256 Brookwood Drive S, nestled in the prestigious Dallastown Area School District. This stunning 4-bedroom home offers the epitome of comfort and luxury, boasting an array of features that cater to both relaxation and entertainment. As you step inside, you'll be greeted by a spacious living area with an abundance of natural light, overlooking the backyard. The main level also offers a private primary suite, laundry, a large, screened porch with an incredible view- perfect for your morning coffee or evening wind down, and plenty of area to host and entertain in the kitchen, living room, and dining room. Upstairs you will find 3 spacious bedrooms, a full bathroom, and a large storage room. The finished basement offers a private room that could be used as an office, playroom, exercise room, or guest quarters. The basement also features a den with a full bar and a walk out to the backyard. The backyard is the real showstopper of this incredible property with a salt water in-ground swimming pool, a spa, and a paver patio perfect for the relaxing lounge chairs. Imagine hosting your next summertime party out by the pool! This is more than a house; this is an outdoor oasis lifestyle! The opportunity to call this one home will not last long! Don't miss the chance to make your home owning dreams come true at 256 Brookwood Drive S!
Location
State PA
County York
Area York Twp (15254)
Zoning RESIDENTIAL
Rooms
Other Rooms Living Room, Dining Room, Kitchen, Family Room, Den, Exercise Room, Storage Room, Workshop, Screened Porch
Basement Fully Finished
Main Level Bedrooms 1
Interior
Hot Water Natural Gas
Heating Forced Air
Cooling Central A/C
Fireplaces Number 1
Fireplace Y
Heat Source Natural Gas
Laundry Main Floor
Exterior
Parking Features Garage - Side Entry
Garage Spaces 2.0
Pool In Ground, Saltwater, Heated, Pool/Spa Combo
Water Access N
Accessibility 2+ Access Exits
Attached Garage 2
Total Parking Spaces 2
Garage Y
Building
Story 2
Foundation Permanent
Sewer Public Sewer
Water Public
Architectural Style Colonial
Level or Stories 2
Additional Building Above Grade, Below Grade
New Construction N
Schools
School District Dallastown Area
Others
Senior Community No
Tax ID 54-000-17-0102-00-00000
Ownership Fee Simple
SqFt Source Assessor
Acceptable Financing Cash, Conventional, FHA, VA
Listing Terms Cash, Conventional, FHA, VA
Financing Cash,Conventional,FHA,VA
Special Listing Condition Standard
Read Less Info
Want to know what your home might be worth? Contact us for a FREE valuation!

Our team is ready to help you sell your home for the highest possible price ASAP

Bought with Martha Jane Mitchell • Keller Williams Keystone Realty
"My job is to find and attract mastery-based agents to the office, protect the culture, and make sure everyone is happy! "
7466 New Ridge Road Ste 1, Hanover, MD, 21076, United States

