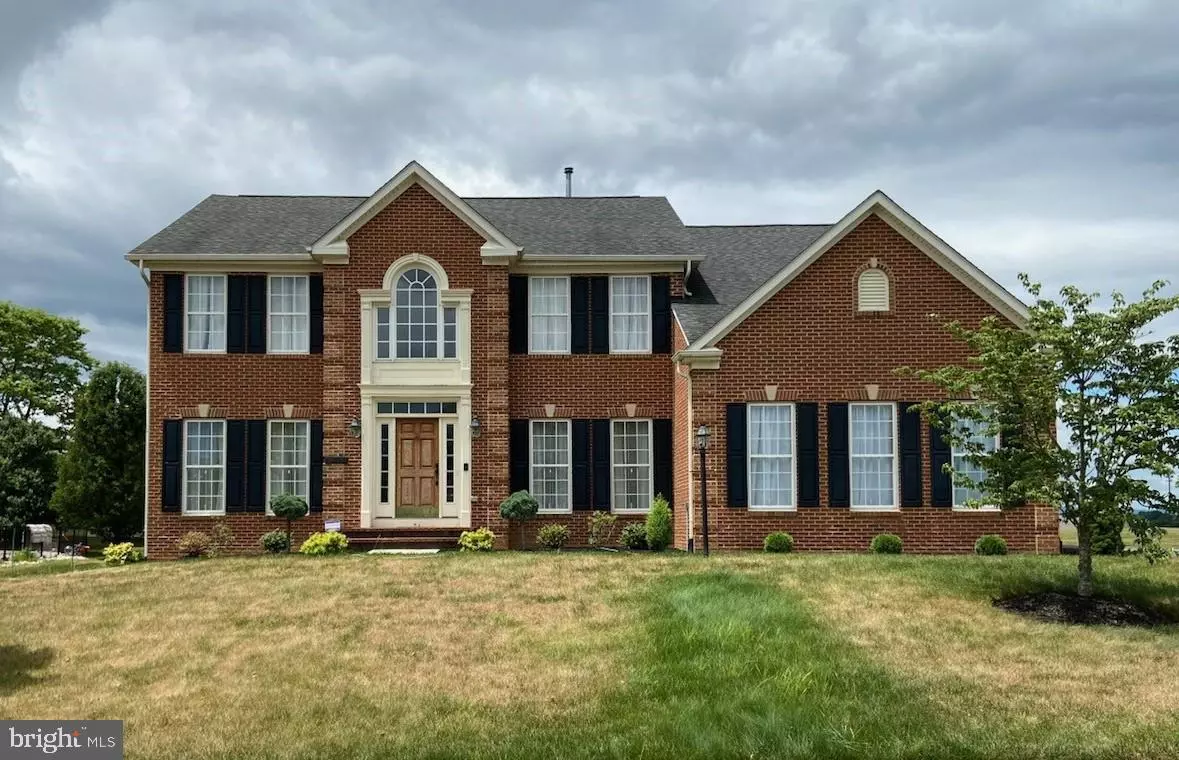$595,000
$604,900
1.6%For more information regarding the value of a property, please contact us for a free consultation.
4 Beds
3 Baths
4,336 SqFt
SOLD DATE : 05/17/2024
Key Details
Sold Price $595,000
Property Type Single Family Home
Sub Type Detached
Listing Status Sold
Purchase Type For Sale
Square Footage 4,336 sqft
Price per Sqft $137
Subdivision Elmwood Farm
MLS Listing ID MDWA2019706
Sold Date 05/17/24
Style Colonial
Bedrooms 4
Full Baths 2
Half Baths 1
HOA Fees $61/qua
HOA Y/N Y
Abv Grd Liv Area 3,196
Originating Board BRIGHT
Year Built 2006
Annual Tax Amount $4,215
Tax Year 2023
Lot Size 0.505 Acres
Acres 0.5
Property Description
Welcome to this beautiful brick fronted colonial located in Elmwood Farm! Situated on a .50-acre lot, this Ryan Courtland model with three finished levels with over 4,300 square feet of luxury! Enter through the beautiful two-story foyer and be welcomed by the formal sitting room. Relax in the expansive family room with gas fireplace. You will also find a study / office with crown molding and a first-floor powder room. Throughout the first floor you will find 9' ceilings and hardwood and carpeted floors. The kitchen is a chef's delight with its spacious pantry and generous cabinet space, granite counters, stainless steel appliances, large island, double wall oven and range! The separate dining room with bay window allows for nice gatherings. There is also a beautiful sunlit morning room that leads to a brick paver patio and firepit to enjoy the outdoor area! The upper level features an wonderful primary suite with two closets and a large soaking tub, separate shower, and two spacious vanities. You will also find three additional bedrooms and full bathroom. The lower level has lots of living space with recreations room, den and room for an exercise area or media room. There is an abundance of space to relax with family and friends in this lower level. There's a rough-in for a future full bath. There is also a large utility room with lots of storage space. The two zone HVAC system with a newer heat pump. This Courtland model comes complete with a two-car side load garage. Do not miss this wonderful home!
Location
State MD
County Washington
Zoning RS
Rooms
Other Rooms Living Room, Dining Room, Primary Bedroom, Bedroom 2, Bedroom 3, Bedroom 4, Kitchen, Family Room, Foyer, Breakfast Room, Laundry, Office, Recreation Room, Primary Bathroom, Full Bath, Half Bath
Basement Fully Finished, Connecting Stairway, Rough Bath Plumb, Poured Concrete
Interior
Interior Features Breakfast Area, Ceiling Fan(s), Chair Railings, Dining Area, Formal/Separate Dining Room, Floor Plan - Open, Primary Bath(s), Kitchen - Island, Wood Floors, Walk-in Closet(s)
Hot Water Propane
Heating Forced Air, Heat Pump(s)
Cooling Central A/C
Flooring Carpet, Wood
Fireplaces Number 1
Equipment Disposal, Dryer, Exhaust Fan, Oven - Double, Oven - Wall, Refrigerator, Washer
Fireplace Y
Appliance Disposal, Dryer, Exhaust Fan, Oven - Double, Oven - Wall, Refrigerator, Washer
Heat Source Electric, Propane - Metered
Laundry Main Floor
Exterior
Exterior Feature Patio(s)
Parking Features Garage - Side Entry
Garage Spaces 2.0
Utilities Available Propane - Community
Water Access N
Roof Type Architectural Shingle
Accessibility None
Porch Patio(s)
Attached Garage 2
Total Parking Spaces 2
Garage Y
Building
Lot Description Adjoins - Open Space, Level, Landscaping
Story 3
Foundation Concrete Perimeter
Sewer Public Sewer
Water Public
Architectural Style Colonial
Level or Stories 3
Additional Building Above Grade, Below Grade
New Construction N
Schools
Middle Schools Springfield
High Schools Williamsport
School District Washington County Public Schools
Others
HOA Fee Include Trash,Common Area Maintenance
Senior Community No
Tax ID 2202023164
Ownership Fee Simple
SqFt Source Assessor
Special Listing Condition Standard
Read Less Info
Want to know what your home might be worth? Contact us for a FREE valuation!

Our team is ready to help you sell your home for the highest possible price ASAP

Bought with Troyce P Gatewood • Oakwood Realty
"My job is to find and attract mastery-based agents to the office, protect the culture, and make sure everyone is happy! "
7466 New Ridge Road Ste 1, Hanover, MD, 21076, United States






