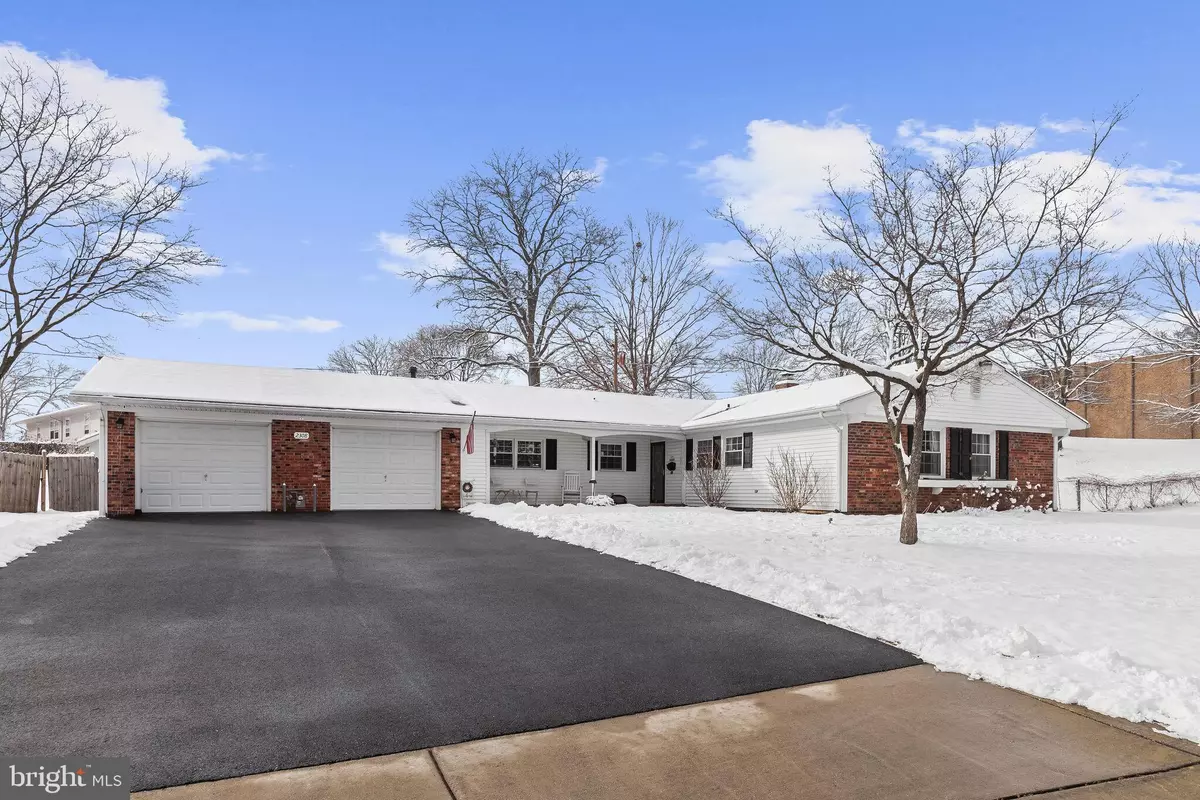$480,000
$480,000
For more information regarding the value of a property, please contact us for a free consultation.
3 Beds
2 Baths
1,849 SqFt
SOLD DATE : 02/20/2024
Key Details
Sold Price $480,000
Property Type Single Family Home
Sub Type Detached
Listing Status Sold
Purchase Type For Sale
Square Footage 1,849 sqft
Price per Sqft $259
Subdivision Heather Hills At Belair
MLS Listing ID MDPG2101162
Sold Date 02/20/24
Style Ranch/Rambler
Bedrooms 3
Full Baths 2
HOA Y/N N
Abv Grd Liv Area 1,849
Originating Board BRIGHT
Year Built 1965
Annual Tax Amount $5,111
Tax Year 2023
Lot Size 0.602 Acres
Acres 0.6
Property Description
Situated at the end of a peaceful cul-de-sac, this ranch-style home on a sprawling 0.60-acre lot is a testament to modern living with numerous recent updates both inside and out. The interior showcases fresh paint, a renovated kitchen, renovated full baths, along with tasteful tile, luxury vinyl plank flooring, and so much more. Revel in the warmth of the living and dining room combination featuring a brick-accented wood-burning fireplace that sets the stage for gatherings with loved ones. The heart of the home, the renovated kitchen, boasts soft-close cabinetry with a warm glaze, granite counters, a farmhouse sink, breakfast bar, and stainless steel appliances, including a 30-inch range hood. A spacious family room beckons, complete with a sliding glass door opening to the enclosed porch sunroom. The sunroom, adorned with a cathedral ceiling, beams, and skylights, transitions seamlessly to the patio, creating an indoor-outdoor haven. The bedroom wing begins with the primary bedroom, offering a renovated en-suite bath with a floor-to-ceiling tiled shower, shaker-style vanity, and updated lighting. Two additional bedrooms share a renovated hall bath with a large format tiled tub surround with a shades-of-blue mosaic inlay. Practicality meets style in the laundry room off the garage with updated tile flooring. Enjoy the utmost convenience with an attached 2-car garage and a driveway accommodating 4 cars, providing seamless parking solutions for both residents and guests alike. The expansive backyard offers a storage shed and patio, perfect for summertime barbecues. This home is not just a residence; it's a sanctuary of modern comfort and thoughtful design. Property Updates:
Top-Freezer Refrigerator, Entryway tilework/Laundry Room tilework, Hall bath renovation, 5 Ceiling Fans, Concrete Patio, Driveway Pavement, Front Door and Storm Door, Garage Door Opener/Motor, Small Metal Black Wall Mount Mailbox , GE Dishwasher, GE 30" Range, Ancona Pyramid 30” Range Hood, Exterior Window Shutters, Kitchen Renovation, Interior Paint, Air Duct Cleaning, and Primary bath renovation.
Location
State MD
County Prince Georges
Zoning RESIDENTIAL
Rooms
Other Rooms Living Room, Dining Room, Primary Bedroom, Bedroom 2, Bedroom 3, Kitchen, Family Room, Foyer, Sun/Florida Room, Laundry
Main Level Bedrooms 3
Interior
Interior Features Attic, Breakfast Area, Carpet, Ceiling Fan(s), Combination Dining/Living, Dining Area, Entry Level Bedroom, Floor Plan - Open, Floor Plan - Traditional, Pantry, Primary Bath(s), Recessed Lighting, Skylight(s), Upgraded Countertops, Walk-in Closet(s)
Hot Water Natural Gas
Heating Heat Pump(s)
Cooling Central A/C
Flooring Carpet, Ceramic Tile, Luxury Vinyl Plank
Fireplaces Number 1
Fireplaces Type Fireplace - Glass Doors, Screen, Mantel(s), Wood, Brick
Equipment Dishwasher, Dryer, Oven - Single, Oven/Range - Electric, Range Hood, Refrigerator, Stainless Steel Appliances, Washer, Water Heater, Disposal
Fireplace Y
Window Features Double Pane,Screens,Skylights,Vinyl Clad
Appliance Dishwasher, Dryer, Oven - Single, Oven/Range - Electric, Range Hood, Refrigerator, Stainless Steel Appliances, Washer, Water Heater, Disposal
Heat Source Electric
Laundry Has Laundry, Main Floor
Exterior
Exterior Feature Patio(s), Porch(es)
Parking Features Garage Door Opener, Garage - Front Entry, Inside Access
Garage Spaces 6.0
Fence Partially
Water Access N
View Garden/Lawn
Accessibility Other
Porch Patio(s), Porch(es)
Attached Garage 2
Total Parking Spaces 6
Garage Y
Building
Lot Description Cul-de-sac, Landscaping, Rear Yard, SideYard(s)
Story 1
Foundation Other
Sewer Public Sewer
Water Public
Architectural Style Ranch/Rambler
Level or Stories 1
Additional Building Above Grade, Below Grade
Structure Type Beamed Ceilings,Dry Wall,Cathedral Ceilings,High
New Construction N
Schools
Elementary Schools Kenilworth
Middle Schools Benjamin Tasker
High Schools Bowie
School District Prince George'S County Public Schools
Others
Senior Community No
Tax ID 17070668707
Ownership Fee Simple
SqFt Source Assessor
Security Features Main Entrance Lock,Smoke Detector
Special Listing Condition Standard
Read Less Info
Want to know what your home might be worth? Contact us for a FREE valuation!

Our team is ready to help you sell your home for the highest possible price ASAP

Bought with Robert G Sobczak Jr. • Coldwell Banker Realty
"My job is to find and attract mastery-based agents to the office, protect the culture, and make sure everyone is happy! "
7466 New Ridge Road Ste 1, Hanover, MD, 21076, United States






