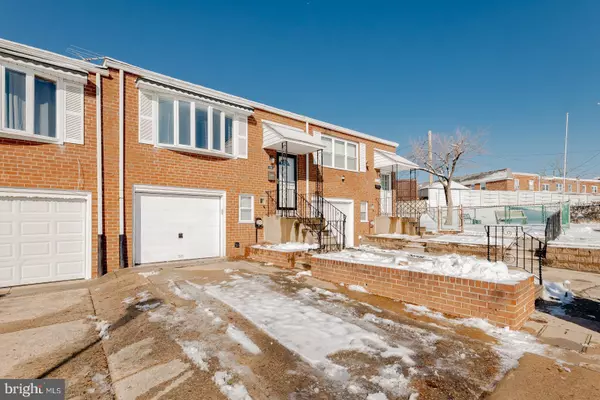$300,000
$300,000
For more information regarding the value of a property, please contact us for a free consultation.
2 Beds
2 Baths
1,300 SqFt
SOLD DATE : 02/27/2024
Key Details
Sold Price $300,000
Property Type Townhouse
Sub Type Interior Row/Townhouse
Listing Status Sold
Purchase Type For Sale
Square Footage 1,300 sqft
Price per Sqft $230
Subdivision Millbrook
MLS Listing ID PAPH2313932
Sold Date 02/27/24
Style Ranch/Rambler,AirLite
Bedrooms 2
Full Baths 1
Half Baths 1
HOA Y/N N
Abv Grd Liv Area 900
Originating Board BRIGHT
Year Built 1974
Annual Tax Amount $3,110
Tax Year 2022
Lot Size 2,865 Sqft
Acres 0.07
Lot Dimensions 20.00 x 144.00
Property Description
Welcome to 11916 Farwell Rd, situated in the desirable Millbrook subdivision of the city. This charming raised rancher features 2 bedrooms and 1 1/2 baths, located on a peaceful cul-de-sac street. Approach the property and notice your private driveway leading to the garage, accompanied by a brick retaining wall, providing the perfect canvas for your landscaping preferences. Follow the private walkway to enter your recently updated home. Step into the foyer, where a spacious living room unfolds seamlessly into the dining room, adorned with premium vinyl flooring, neutral paint, and a view of the updated kitchen. The kitchen boasts wood cabinetry, a tiled backsplash, and a tiled floor, enhanced by brand-new stainless steel appliances. Continuing down the hall, discover a fully updated hall bath featuring a fiberglass tub surround and tiled floor. The master bedroom invites comfort with wall-to-wall carpeting, a ceiling fan, and ample closet space, while the second bedroom offers cozy living quarters. The basement, a generously finished area, showcases neutral paint, wall-to-wall carpets, and an updated partial bath, providing flexibility for various uses. Abundant storage is available, including a separate laundry area and garage access from the basement. Additionally, a four-season room offers extra covered living space.
This home is ready for you and your family to move in and enjoy the updates. Don't miss out – schedule your viewing today.
Location
State PA
County Philadelphia
Area 19154 (19154)
Zoning RSA4
Rooms
Basement Full
Main Level Bedrooms 2
Interior
Hot Water Natural Gas
Heating Forced Air
Cooling Central A/C
Flooring Wood, Fully Carpeted, Tile/Brick
Fireplace N
Heat Source Natural Gas
Exterior
Parking Features Basement Garage
Garage Spaces 1.0
Water Access N
Accessibility None
Attached Garage 1
Total Parking Spaces 1
Garage Y
Building
Lot Description Level, Front Yard, Rear Yard
Story 1
Foundation Concrete Perimeter
Sewer Public Sewer
Water Public
Architectural Style Ranch/Rambler, AirLite
Level or Stories 1
Additional Building Above Grade, Below Grade
New Construction N
Schools
School District The School District Of Philadelphia
Others
Senior Community No
Tax ID 662165800
Ownership Fee Simple
SqFt Source Assessor
Acceptable Financing Cash, Conventional, FHA, VA
Listing Terms Cash, Conventional, FHA, VA
Financing Cash,Conventional,FHA,VA
Special Listing Condition Standard
Read Less Info
Want to know what your home might be worth? Contact us for a FREE valuation!

Our team is ready to help you sell your home for the highest possible price ASAP

Bought with Joanrenette M Niedrist • 24-7 Real Estate, LLC
"My job is to find and attract mastery-based agents to the office, protect the culture, and make sure everyone is happy! "
7466 New Ridge Road Ste 1, Hanover, MD, 21076, United States






