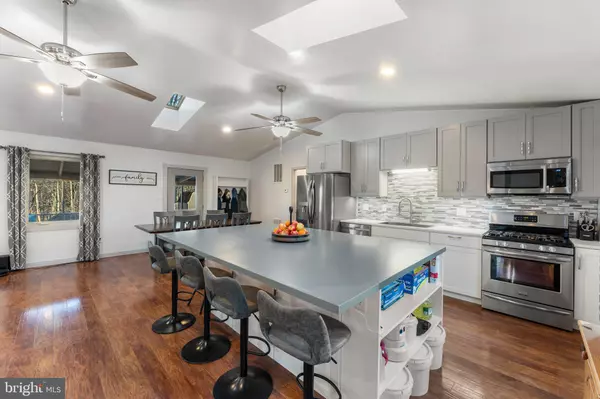$430,000
$425,000
1.2%For more information regarding the value of a property, please contact us for a free consultation.
3 Beds
2 Baths
1,515 SqFt
SOLD DATE : 02/09/2024
Key Details
Sold Price $430,000
Property Type Single Family Home
Sub Type Detached
Listing Status Sold
Purchase Type For Sale
Square Footage 1,515 sqft
Price per Sqft $283
Subdivision None Available
MLS Listing ID VAWR2006986
Sold Date 02/09/24
Style Ranch/Rambler
Bedrooms 3
Full Baths 2
HOA Y/N N
Abv Grd Liv Area 1,440
Originating Board BRIGHT
Year Built 2005
Annual Tax Amount $1,552
Tax Year 2021
Lot Size 7.591 Acres
Acres 7.59
Property Description
Nestled on a wooded 7.59 acres, this renovated rambler is a homesteader's dream! The property features 3 “Helmuth” sheds (one with a garage door), multiple fenced enclosures, movable fencing, a chicken coop, a second mobile chicken coop, greenhouse, fenced beekeeping area, garden area, target range, and no HOA! Upon entering the home, you will find a bright and open living room & new kitchen, with a large island, stainless appliances, gas cooktop, tiled backsplash, and a deep sink. A wood stove with a heat shield was recently added, which does a great job heating the home. The cathedral ceilings throughout the main level include recessed lighting, skylights (with protective coverings), and new ceiling fans. The new owner's suite features an electric fireplace, LVP flooring, and a fully renovated en suite bathroom, boasting a double vanity and a luxurious soaking tub. There are two additional bedrooms on the other side of the home. The walkout basement includes an updated full bathroom, mud room, rec/utility room, and access to a large crawl space, which offers even more storage space. Enjoy outdoor living on the brand new front deck, the side deck off of the owner's suite, or the covered back deck, which is updated and ready to be screened-in. There are trails around the property, with some seasonal mountain views, and the property lines are clearly marked. The septic system is approved for 4 BRs, and the plans included the potential for a guest home to tie into the existing system. Other updates & features include new smoke/CO2 detectors, window hardware, Valspar signature paint, bluetooth fans/speakers in the bathrooms, interior & exterior lighting (some motion sensored and solar powered), hose bibs, insulation, landscaping, tree work, downspout extenders, water line & spigot to the animal enclosures, underground conduit to the large shed for future electrical line/subpanel, and updated HVAC furnace and water heater. Additionally, there are over a dozen different fruit/nut trees planted, and the garden includes green grapes, red grapes, blueberries, blackberries, and raspberries. Xfinity cable internet was also added! The home is conveniently located near the town of Front Royal, the Shenandoah River, and the entrance to Shenandoah National Park. Don't miss your opportunity to own this amazing property!
Location
State VA
County Warren
Zoning A
Rooms
Basement Partial, Partially Finished
Main Level Bedrooms 3
Interior
Interior Features Ceiling Fan(s), Combination Kitchen/Living, Entry Level Bedroom, Kitchen - Eat-In, Recessed Lighting, Skylight(s), Stove - Wood, Wainscotting
Hot Water Electric
Heating Forced Air, Wood Burn Stove
Cooling Central A/C
Fireplaces Number 2
Fireplaces Type Electric, Wood, Flue for Stove
Equipment Built-In Microwave, Dishwasher, Disposal, Dryer, Washer, Refrigerator, Oven/Range - Gas
Fireplace Y
Appliance Built-In Microwave, Dishwasher, Disposal, Dryer, Washer, Refrigerator, Oven/Range - Gas
Heat Source Propane - Leased
Laundry Basement
Exterior
Exterior Feature Deck(s), Porch(es)
Water Access N
View Trees/Woods
Accessibility None
Porch Deck(s), Porch(es)
Garage N
Building
Lot Description Backs to Trees
Story 2
Foundation Concrete Perimeter
Sewer On Site Septic
Water Well
Architectural Style Ranch/Rambler
Level or Stories 2
Additional Building Above Grade, Below Grade
New Construction N
Schools
School District Warren County Public Schools
Others
Senior Community No
Tax ID 19 84
Ownership Fee Simple
SqFt Source Estimated
Special Listing Condition Standard
Read Less Info
Want to know what your home might be worth? Contact us for a FREE valuation!

Our team is ready to help you sell your home for the highest possible price ASAP

Bought with RONALD CROUSE • Pearson Smith Realty, LLC
"My job is to find and attract mastery-based agents to the office, protect the culture, and make sure everyone is happy! "
7466 New Ridge Road Ste 1, Hanover, MD, 21076, United States






