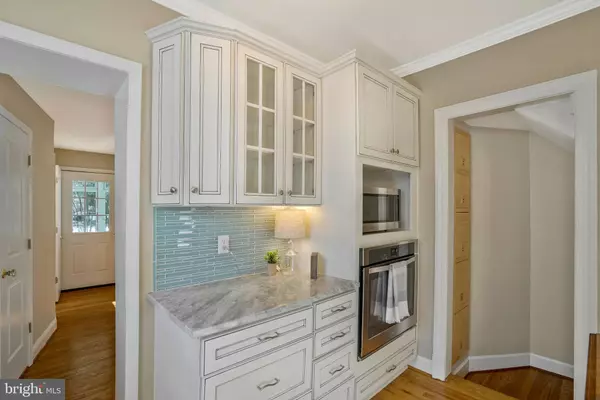$1,253,000
$1,135,000
10.4%For more information regarding the value of a property, please contact us for a free consultation.
3 Beds
3 Baths
2,354 SqFt
SOLD DATE : 02/02/2024
Key Details
Sold Price $1,253,000
Property Type Single Family Home
Sub Type Detached
Listing Status Sold
Purchase Type For Sale
Square Footage 2,354 sqft
Price per Sqft $532
Subdivision Lacey Forest
MLS Listing ID VAAR2039306
Sold Date 02/02/24
Style Colonial
Bedrooms 3
Full Baths 2
Half Baths 1
HOA Y/N N
Abv Grd Liv Area 1,904
Originating Board BRIGHT
Year Built 1937
Annual Tax Amount $9,583
Tax Year 2023
Lot Size 5,895 Sqft
Acres 0.14
Property Description
Welcome home to in-demand North Arlington! This gorgeously updated quintessential brick colonial is full of charm and modern amenities. Open the sophisticated art-glass front door and step inside this bright and airy home. Beautiful wood floors lead you into the formal dining room, which features a stunning fireplace flanked by built-in bookshelves. Continue into the home, and you'll find the light-filled bonus room, an ideal main-floor home office. Inside the completely remodeled kitchen, you'll discover elegant cabinets, Carrara marble countertops, a farmhouse sink, tasteful tile backsplash, sleek pendant lighting, and an island bar with an impressive mahogany countertop. Adjacent to the kitchen is the spacious and inviting living room, which includes recessed lighting and a fireplace you'll enjoy all winter long. An attached sunroom is a serene space to enjoy your morning coffee or a good book. Upstairs you'll find a primary bedroom retreat that boasts hardwood floors, a massive walk-in closet, and recessed lighting. Its en suite bathroom includes a unique vanity and oversized walk-in shower with a built-in seat. Two additional bedrooms both feature large closets and ceiling fans. In the hall, the second bathroom is sizable, with a showpiece vanity and handsome tiling. Downstairs in the lower level, an expansive rec room provides you additional living space. A large storage and laundry room with utility sink can also be found on this level. Outside, the private deck and level backyard are perfect for entertaining or relaxing after a long week. The detached garage offers additional storage, and the long driveway provides you with plenty of parking space for you and your guests. Top-of-the line windows installed 2020. Custom shades throughout the home. This amazing location is truly the best of both worlds! Enjoy city living from your peaceful and palatial single family home. Be just blocks from all that Ballston and Westover have to offer! Minutes to Safeway, Harris Teeter, Target, The Italian Store, Silver Diner, Ballston Quarter, Regal Cinemas, Lacey Woods Park, Lubber Run Park, W&OD Trail, Marymount University, Virginia Hospital Center, Fort Myer, and The Pentagon. Less than two miles to Ballston-MU and Virginia Square-GMU Metro Stations, with quick access to Wilson Boulevard, Langston Boulevard, Washington Boulevard, N George Mason Drive, Rte 66, and Glebe Road. Schedule a private tour of your home today and start the new year out right! *Offer deadline Monday 1/22 @ 2pm*
Location
State VA
County Arlington
Zoning R-6
Rooms
Other Rooms Living Room, Dining Room, Primary Bedroom, Bedroom 2, Bedroom 3, Game Room, Family Room, Den
Basement Improved, Partially Finished
Interior
Interior Features Family Room Off Kitchen, Dining Area, Built-Ins, Crown Moldings, Wood Floors, Floor Plan - Traditional
Hot Water Natural Gas
Heating Central
Cooling Central A/C
Flooring Hardwood
Fireplaces Number 2
Fireplaces Type Mantel(s)
Equipment Dishwasher, Disposal, Microwave, Range Hood, Refrigerator
Fireplace Y
Window Features Double Pane,Vinyl Clad
Appliance Dishwasher, Disposal, Microwave, Range Hood, Refrigerator
Heat Source Natural Gas
Laundry Basement
Exterior
Exterior Feature Deck(s), Patio(s), Porch(es)
Parking Features Other
Garage Spaces 2.0
Water Access N
Accessibility Other
Porch Deck(s), Patio(s), Porch(es)
Total Parking Spaces 2
Garage Y
Building
Lot Description Backs to Trees, Premium, Private
Story 3
Foundation Block
Sewer Public Sewer
Water Public
Architectural Style Colonial
Level or Stories 3
Additional Building Above Grade, Below Grade
New Construction N
Schools
Elementary Schools Cardinal
Middle Schools Swanson
High Schools Washington-Liberty
School District Arlington County Public Schools
Others
Senior Community No
Tax ID 09-056-018
Ownership Fee Simple
SqFt Source Assessor
Special Listing Condition Standard
Read Less Info
Want to know what your home might be worth? Contact us for a FREE valuation!

Our team is ready to help you sell your home for the highest possible price ASAP

Bought with Alexandra Caroline Fielding • TTR Sotheby's International Realty
"My job is to find and attract mastery-based agents to the office, protect the culture, and make sure everyone is happy! "
7466 New Ridge Road Ste 1, Hanover, MD, 21076, United States






