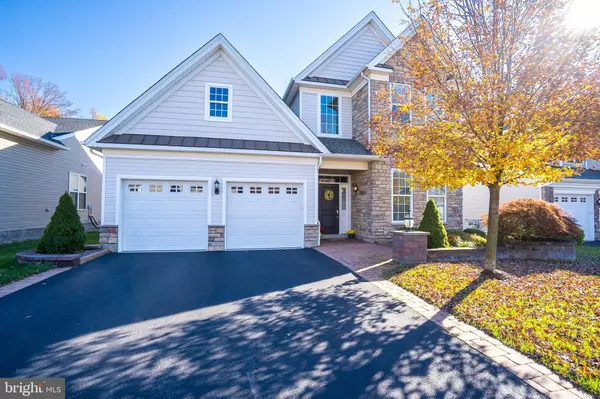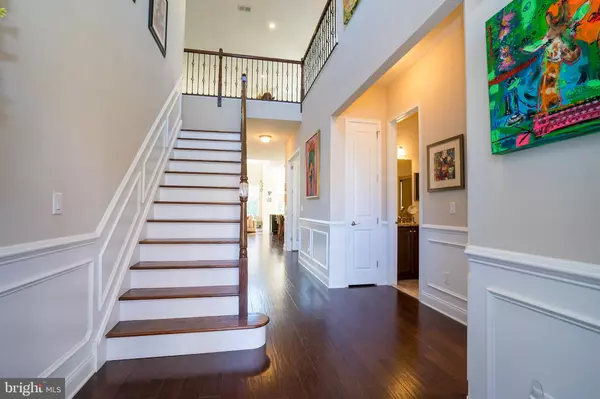$865,000
$845,000
2.4%For more information regarding the value of a property, please contact us for a free consultation.
4 Beds
3 Baths
3,178 SqFt
SOLD DATE : 01/16/2024
Key Details
Sold Price $865,000
Property Type Single Family Home
Sub Type Detached
Listing Status Sold
Purchase Type For Sale
Square Footage 3,178 sqft
Price per Sqft $272
Subdivision Princeton Manor
MLS Listing ID NJMX2005812
Sold Date 01/16/24
Style Colonial
Bedrooms 4
Full Baths 3
HOA Fees $330/mo
HOA Y/N Y
Abv Grd Liv Area 3,178
Originating Board BRIGHT
Year Built 2016
Annual Tax Amount $13,340
Tax Year 2022
Lot Size 6,325 Sqft
Acres 0.15
Lot Dimensions 0.00 x 0.00
Property Description
Gorgeous custom 4 bed, 3 bath home with 2 car garage located on a quiet cul-de-sac in the desirable Princeton Manor gated 55+ Adult Community This custom home offers a grand 2-story foyer entry that sets the tone for the elegance and comfort within. The well-designed features include a Gourmet kitchen with granite countertops, recessed and pendant lighting, a large center island, a gas cooktop, high-end stainless steel appliances, custom cabinetry, and a sunny breakfast area. It seamlessly flows into the open floor plan, creating a perfect space for daily living and entertaining. The 2-story Family room boasts a gas fireplace, tall windows, and a dramatic two-story ceiling, providing a bright and inviting atmosphere. The formal dining room features custom moldings, adding a touch of sophistication to your dining experience. The first-floor master bedroom includes a tray ceiling, recessed lights, and custom organizers in the closet. It offers a peaceful retreat and easy accessibility. The luxurious master bath is beautifully appointed, ensuring your comfort and relaxation. The second bedroom on the first floor with an adjacent full bath adds flexibility for guests or a home office. Dedicated library/office space offers privacy and functionality for work or leisure. The majority of the first floor is adorned with beautiful hardwood floors, adding warmth and style. Upstairs, you'll find a great room/ large loft area, perfect for entertaining guests. Two additional bedrooms and another full bath are also located on this level. There is extra storage space with the potential to finish for additional living space. The outdoor space includes an extended paver patio with retaining walls, and serene views of the adjacent parklands, and pond, providing a tranquil setting. Newer roof, newer heating and air, and newer water heater. Community Amenities: clubhouse with fitness centers, an outdoor pool, tennis courts, and more, ensuring a vibrant and active lifestyle. The home is conveniently located near public transportation and downtown Princeton, offering easy access to various amenities and services. This custom home in Princeton Manor combines sophisticated living with the ease of maintenance-free 55+ community living. It's a must-see for those looking for a luxurious and comfortable home!
Location
State NJ
County Middlesex
Area South Brunswick Twp (21221)
Zoning PARC
Rooms
Other Rooms Dining Room, Primary Bedroom, Bedroom 2, Bedroom 3, Bedroom 4, Kitchen, Family Room, Foyer, Laundry, Loft, Office
Main Level Bedrooms 2
Interior
Interior Features Built-Ins, Breakfast Area, Attic, Carpet, Crown Moldings, Dining Area, Entry Level Bedroom, Family Room Off Kitchen, Floor Plan - Open, Formal/Separate Dining Room, Kitchen - Eat-In, Kitchen - Gourmet, Pantry, Primary Bath(s), Recessed Lighting, Stall Shower, Tub Shower, Upgraded Countertops, Walk-in Closet(s), Window Treatments, Wood Floors
Hot Water Natural Gas
Heating Forced Air
Cooling Ceiling Fan(s), Central A/C
Flooring Carpet, Ceramic Tile, Hardwood
Fireplace N
Heat Source Natural Gas
Exterior
Parking Features Additional Storage Area, Garage Door Opener
Garage Spaces 2.0
Water Access N
View Pond
Accessibility None
Attached Garage 2
Total Parking Spaces 2
Garage Y
Building
Story 2
Foundation Other
Sewer Public Sewer
Water Public
Architectural Style Colonial
Level or Stories 2
Additional Building Above Grade, Below Grade
Structure Type 2 Story Ceilings,Tray Ceilings
New Construction N
Schools
School District South Brunswick Township Public Schools
Others
Senior Community Yes
Age Restriction 55
Tax ID 21-00096-00200
Ownership Fee Simple
SqFt Source Assessor
Acceptable Financing Cash, Conventional
Listing Terms Cash, Conventional
Financing Cash,Conventional
Special Listing Condition Standard
Read Less Info
Want to know what your home might be worth? Contact us for a FREE valuation!

Our team is ready to help you sell your home for the highest possible price ASAP

Bought with Mark P Jiorle • RE/MAX Diamond Realtors
"My job is to find and attract mastery-based agents to the office, protect the culture, and make sure everyone is happy! "
7466 New Ridge Road Ste 1, Hanover, MD, 21076, United States






