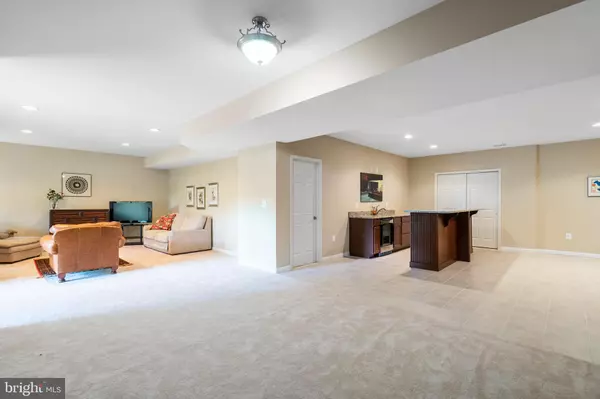$765,000
$775,000
1.3%For more information regarding the value of a property, please contact us for a free consultation.
5 Beds
5 Baths
5,806 SqFt
SOLD DATE : 12/08/2023
Key Details
Sold Price $765,000
Property Type Single Family Home
Sub Type Detached
Listing Status Sold
Purchase Type For Sale
Square Footage 5,806 sqft
Price per Sqft $131
Subdivision Estates Of Idlewild
MLS Listing ID VAFB2004676
Sold Date 12/08/23
Style Colonial
Bedrooms 5
Full Baths 4
Half Baths 1
HOA Fees $80/mo
HOA Y/N Y
Abv Grd Liv Area 3,697
Originating Board BRIGHT
Year Built 2012
Annual Tax Amount $4,656
Tax Year 2022
Lot Size 0.610 Acres
Acres 0.61
Property Description
Absolutely stunning home in the coveted Estates of Idlewild community on .6 of an acre! Welcome home to a grand two-story foyer offering nearly 6,000 square feet of meticulously designed living space. Hardwood floors adorn the entire main level, adding warmth and sophistication to every room. As you enter, you'll find a private office and a formal living room, both thoughtfully designed for comfort and functionality. Tray ceilings throughout the home add architectural charm, while an abundance of natural light creates an inviting atmosphere. The gourmet kitchen is a chef's dream, boasting a gas cooktop, double ovens, and a generously sized island with a breakfast bar. With two staircases, moving about the house is convenient and practical for daily living. The primary bedroom is an expansive and bright retreat, featuring a double-sided fireplace, a sitting area, and a lavish en-suite bathroom. The primary bathroom pampers you with a dual sink vanity, a tub, and a separate shower for a spa-like experience. The lower level is perfect for guests or entertainment, offering a bedroom, a full bathroom, a wet bar, a media room, and a spacious living area that walks out to a covered patio. Enjoy outdoor living on the deck that overlooks the lush backyard and serene views of trees and nature. The property's setting is a peaceful oasis, allowing you to escape the hustle and bustle while remaining close to all amenities. This home is ideally located near shopping, dining, and provides easy access to the University of Mary Washington, Mary Washington Hospital, and Spotsylvania Regional Medical Center. Don't miss the chance to make this remarkable house your forever home. Schedule your tour today and experience all it has to offer. Accepting Backup Offers
Location
State VA
County Fredericksburg City
Zoning R4
Rooms
Basement Full
Interior
Interior Features Kitchen - Gourmet, Breakfast Area, Kitchen - Island, Kitchen - Table Space, Dining Area, Chair Railings, Crown Moldings, Double/Dual Staircase, Upgraded Countertops, Primary Bath(s), Wet/Dry Bar, Wood Floors, Floor Plan - Open
Hot Water Natural Gas
Heating Heat Pump(s)
Cooling Central A/C, Ceiling Fan(s)
Fireplaces Number 2
Equipment Washer/Dryer Hookups Only, Cooktop, Dishwasher, Disposal, Microwave, Oven - Double, Refrigerator
Fireplace Y
Appliance Washer/Dryer Hookups Only, Cooktop, Dishwasher, Disposal, Microwave, Oven - Double, Refrigerator
Heat Source Electric
Exterior
Parking Features Garage - Side Entry, Inside Access
Garage Spaces 2.0
Water Access N
Accessibility None
Attached Garage 2
Total Parking Spaces 2
Garage Y
Building
Story 3
Foundation Slab
Sewer Public Sewer
Water Public
Architectural Style Colonial
Level or Stories 3
Additional Building Above Grade, Below Grade
Structure Type 9'+ Ceilings,Tray Ceilings
New Construction N
Schools
Middle Schools Walker-Grant
High Schools James Monroe
School District Fredericksburg City Public Schools
Others
Senior Community No
Tax ID 7778-39-3764
Ownership Fee Simple
SqFt Source Estimated
Special Listing Condition Standard
Read Less Info
Want to know what your home might be worth? Contact us for a FREE valuation!

Our team is ready to help you sell your home for the highest possible price ASAP

Bought with Sheila Coleman • Avery-Hess, REALTORS
"My job is to find and attract mastery-based agents to the office, protect the culture, and make sure everyone is happy! "
7466 New Ridge Road Ste 1, Hanover, MD, 21076, United States






